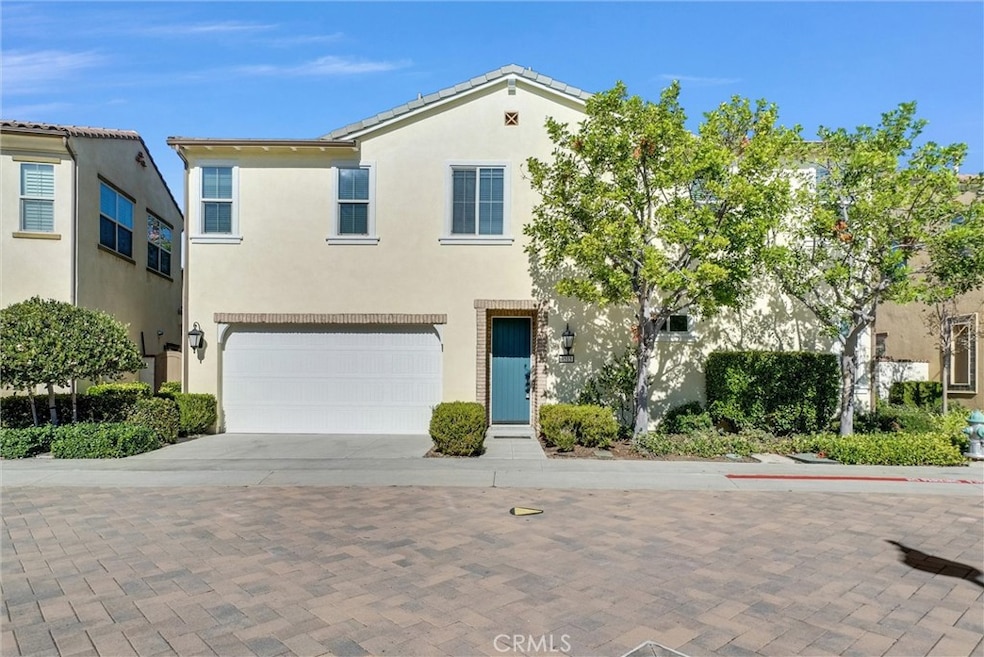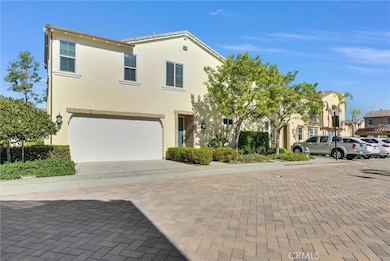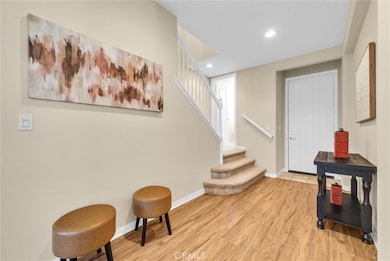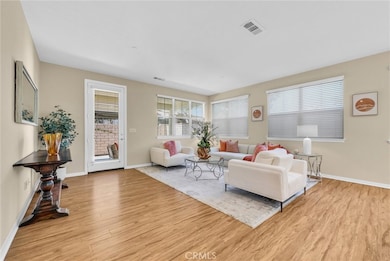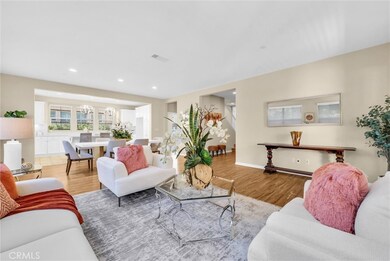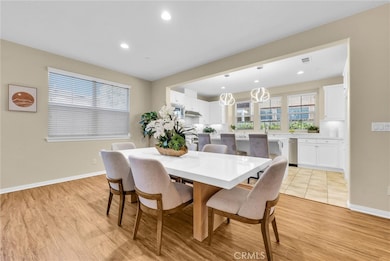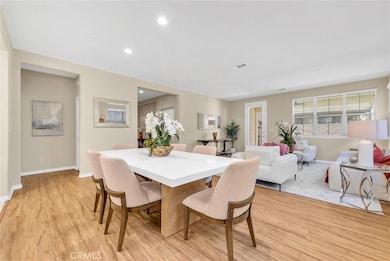Estimated payment $10,498/month
Highlights
- Spa
- Updated Kitchen
- Clubhouse
- Olinda Elementary School Rated A
- 3.7 Acre Lot
- Main Floor Primary Bedroom
About This Home
Exquisite Home in La Floresta – Step into this stunning, fully customized home in the highly sought-after La Floresta Community. Situated on a premier lot. Open green field behind this home. This property has been meticulously upgraded with designer's touch. From the moment you enter, you’ll be captivated by the elegant open floor plan. The first floor features stylish laminated flooring, while the second level boasts premium carpet in warm beige tones—both beautiful and highly durable. At the heart of the home is a designer kitchen outfitted with top-tier stainless steel appliances, sleek Restoration, a striking quartz countertops and full backsplashes. kitchen island with seating for three or four, and perfectly curated pendant lighting that elevates the space. The kitchen flows effortlessly into the spacious family room and specialized outdoor entertainment area, creating an ideal setting for both intimate gatherings and lively celebrations. The thoughtfully designed floor plan offers sizable bedrooms, featuring 2 suites- a perfect in-law suite in downstairs, and a lavish primary suite featuring a spa-inspired en-suite bathroom and a walk-in closets. The covered backyard retreat provides the perfect balance of tranquility and entertainment, furthermore, it offers unparalleled comfort and versatility. Walking distance to The clubhouse. The clubhouse boasts a resort-style pool, jacuzzi, BBQs, a firepit and playground. This exceptional home is also within walking distance to a shopping center featuring Whole Foods Market, diverse dining, yoga and premium retail stores. This one-of-a-kind home is a must-see! This house is a turn key condition!!
Listing Agent
Pinnacle Real Estate Group Brokerage Phone: 951-265-8080 License #01227621 Listed on: 11/07/2025

Property Details
Home Type
- Condominium
Est. Annual Taxes
- $11,729
Year Built
- Built in 2014
Lot Details
- No Common Walls
- Block Wall Fence
HOA Fees
- $308 Monthly HOA Fees
Parking
- 2 Car Direct Access Garage
- Parking Available
Home Design
- Entry on the 1st floor
- Turnkey
- Tile Roof
Interior Spaces
- 2,678 Sq Ft Home
- 2-Story Property
- Entryway
- Family Room Off Kitchen
- Neighborhood Views
- Laundry Room
Kitchen
- Updated Kitchen
- Open to Family Room
- Eat-In Kitchen
- Breakfast Bar
- Gas Cooktop
- Range Hood
- Dishwasher
- Kitchen Island
- Quartz Countertops
- Disposal
Flooring
- Carpet
- Laminate
Bedrooms and Bathrooms
- 4 Bedrooms | 1 Primary Bedroom on Main
- All Upper Level Bedrooms
- Walk-In Closet
- Remodeled Bathroom
- Jack-and-Jill Bathroom
- Bathroom on Main Level
- Granite Bathroom Countertops
- Dual Vanity Sinks in Primary Bathroom
- Bathtub with Shower
- Separate Shower
- Exhaust Fan In Bathroom
Outdoor Features
- Spa
- Balcony
- Covered Patio or Porch
- Exterior Lighting
Utilities
- Central Heating and Cooling System
- Water Heater
Listing and Financial Details
- Tax Lot 10
- Tax Tract Number 17150
- Assessor Parcel Number 93996336
- $977 per year additional tax assessments
Community Details
Overview
- 99 Units
- La Floresta Association, Phone Number (800) 428-5588
- Firstserviceresidential HOA
Amenities
- Community Barbecue Grill
- Clubhouse
Recreation
- Community Playground
- Community Pool
- Community Spa
- Park
Map
Home Values in the Area
Average Home Value in this Area
Tax History
| Year | Tax Paid | Tax Assessment Tax Assessment Total Assessment is a certain percentage of the fair market value that is determined by local assessors to be the total taxable value of land and additions on the property. | Land | Improvement |
|---|---|---|---|---|
| 2025 | $11,729 | $1,000,618 | $545,502 | $455,116 |
| 2024 | $11,729 | $980,999 | $534,806 | $446,193 |
| 2023 | $11,402 | $961,764 | $524,319 | $437,445 |
| 2022 | $11,286 | $942,906 | $514,038 | $428,868 |
| 2021 | $11,041 | $924,418 | $503,959 | $420,459 |
| 2020 | $10,968 | $914,940 | $498,792 | $416,148 |
| 2019 | $10,750 | $897,000 | $489,011 | $407,989 |
| 2018 | $10,586 | $879,412 | $479,422 | $399,990 |
| 2017 | $10,386 | $862,169 | $470,021 | $392,148 |
| 2016 | $10,179 | $845,264 | $460,805 | $384,459 |
| 2015 | $10,036 | $832,568 | $453,883 | $378,685 |
Property History
| Date | Event | Price | List to Sale | Price per Sq Ft |
|---|---|---|---|---|
| 11/07/2025 11/07/25 | For Sale | $1,748,000 | -- | $653 / Sq Ft |
Purchase History
| Date | Type | Sale Price | Title Company |
|---|---|---|---|
| Grant Deed | $833,000 | Fidelity National Title Co |
Mortgage History
| Date | Status | Loan Amount | Loan Type |
|---|---|---|---|
| Previous Owner | $499,540 | Adjustable Rate Mortgage/ARM |
Source: California Regional Multiple Listing Service (CRMLS)
MLS Number: TR25255057
APN: 939-963-36
- 3378 Merida Ln
- 3349 Greenleaf Dr
- 3761 Lake Glen Dr Unit 146
- 16735 Lake Knoll Ln Unit 195
- 792 Ottawa Dr
- 16742 Lake Ridge Way Unit 154
- 16774 Lake Tree Dr Unit 273
- 2425 Villena Way
- 3731 Lake Side Dr
- 16742 Lake Park Way
- 16901 Lake Pleasant Ln Unit 231
- 3738 Lakeside Dr Unit 75
- 16958 Lake Ridge Way
- 16959 Lake Knoll Ln Unit 109
- 3678 Lake Crest Dr Unit 41
- 3708 Lake Crest Dr
- 16942 Lake Park Way
- 3699 Lake Grove Dr Unit 46
- 3744 Lake Grove Dr Unit 21
- 17175 Sweet Bay Ct
- 3540 La Mancha Dr
- 420 La Crescenta Dr
- 240 Buena Vida Dr
- 1050 E Imperial Hwy
- 3602 Merienda Ln
- 3050 E Imperial Hwy
- 3811 Snapdragon Way
- 16981 Copperleaf Ct
- 3795 Carson Way
- 612 Cooper Dr
- 2437 Sanabria Ln
- 3311 Lavender Dr
- 17402 Brooklyn Ave
- 2540 Country Hills Rd
- 4441 Palomino Ln
- 1010 Huggins Ave
- 1532 Crowley Way
- 2584 E Temblor Ranch Dr
- 2854 Alamitos Rd
- 1919 E Birch St
