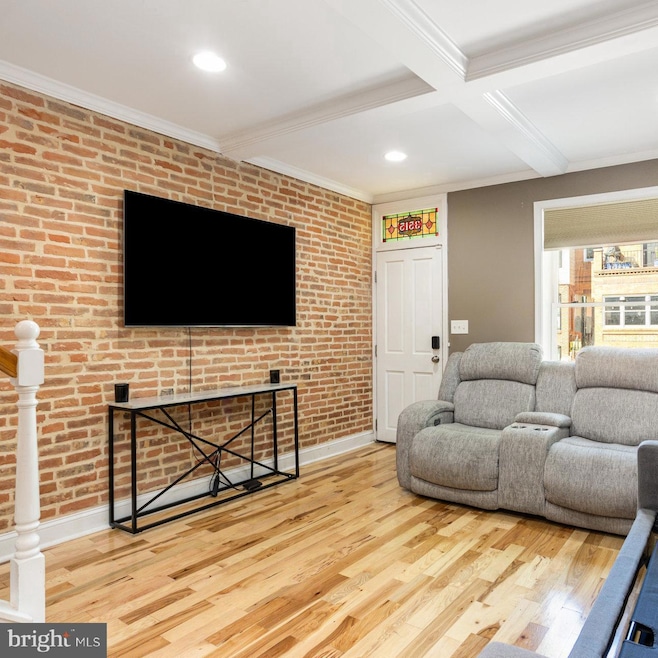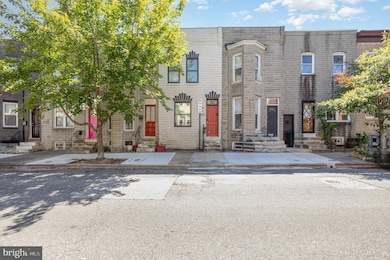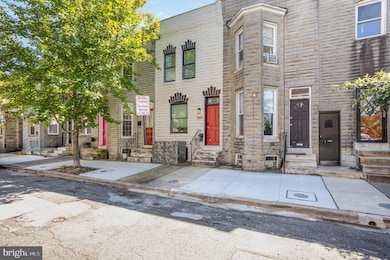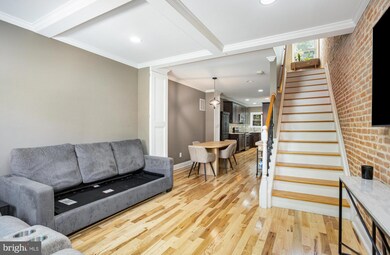3515 Gough St Baltimore, MD 21224
Highlandtown NeighborhoodEstimated payment $2,141/month
Highlights
- Open Floorplan
- High Ceiling
- Upgraded Countertops
- Wood Flooring
- No HOA
- Stainless Steel Appliances
About This Home
**NEW PRICE ADJUSTMENT**
DREAM BIG!! Welcome to this beautiful 3 bedroom, 3.5 bath Baltimore row home in the heart of Highlandtown! This home features a galley kitchen with stainless steel appliances, upgraded countertops, and modern finishes throughout. The spacious layout includes plenty of natural light, comfortable bedrooms, and stylish bathrooms. Enjoy outdoor living on the private backyard patio—perfect for relaxing or entertaining. Conveniently located just steps away from Highlandtown’s vibrant restaurants, shopping, and city attractions, this home offers the perfect blend of charm and urban living.
Listing Agent
(443) 807-7836 jim@thevurganovgroup.com EXIT Preferred Realty, LLC Listed on: 10/02/2025

Townhouse Details
Home Type
- Townhome
Est. Annual Taxes
- $6,440
Year Built
- Built in 1920 | Remodeled in 2016
Lot Details
- 1,040 Sq Ft Lot
- Privacy Fence
- Back Yard Fenced
- Historic Home
Parking
- On-Street Parking
Home Design
- Brick Exterior Construction
- Brick Foundation
- Block Foundation
Interior Spaces
- Property has 3 Levels
- Open Floorplan
- Tray Ceiling
- Brick Wall or Ceiling
- High Ceiling
- Ceiling Fan
- Recessed Lighting
- Double Pane Windows
- Low Emissivity Windows
- Insulated Windows
- Casement Windows
- Combination Dining and Living Room
- Basement
Kitchen
- Galley Kitchen
- Gas Oven or Range
- Built-In Microwave
- Dishwasher
- Stainless Steel Appliances
- Upgraded Countertops
- Disposal
Flooring
- Wood
- Carpet
Bedrooms and Bathrooms
Laundry
- Laundry on lower level
- Dryer
- Washer
Outdoor Features
- Patio
- Exterior Lighting
Utilities
- Forced Air Heating and Cooling System
- Electric Water Heater
Listing and Financial Details
- Tax Lot 009
- Assessor Parcel Number 0326166313A009
Community Details
Overview
- No Home Owners Association
- Highlandtown Subdivision
Pet Policy
- Pets allowed on a case-by-case basis
Map
Home Values in the Area
Average Home Value in this Area
Tax History
| Year | Tax Paid | Tax Assessment Tax Assessment Total Assessment is a certain percentage of the fair market value that is determined by local assessors to be the total taxable value of land and additions on the property. | Land | Improvement |
|---|---|---|---|---|
| 2025 | $6,409 | $276,500 | $60,000 | $216,500 |
| 2024 | $6,409 | $272,867 | -- | -- |
| 2023 | $6,324 | $269,233 | $0 | $0 |
| 2022 | $6,268 | $265,600 | $60,000 | $205,600 |
| 2021 | $5,194 | $220,100 | $0 | $0 |
| 2020 | $4,121 | $174,600 | $0 | $0 |
| 2019 | $2,837 | $129,100 | $60,000 | $69,100 |
| 2018 | $3,047 | $129,100 | $60,000 | $69,100 |
| 2017 | $3,047 | $129,100 | $0 | $0 |
| 2016 | $2,994 | $132,500 | $0 | $0 |
| 2015 | $2,994 | $130,467 | $0 | $0 |
| 2014 | $2,994 | $128,433 | $0 | $0 |
Property History
| Date | Event | Price | List to Sale | Price per Sq Ft | Prior Sale |
|---|---|---|---|---|---|
| 11/10/2025 11/10/25 | Price Changed | $309,900 | -3.1% | $199 / Sq Ft | |
| 10/02/2025 10/02/25 | For Sale | $319,900 | 0.0% | $205 / Sq Ft | |
| 01/02/2025 01/02/25 | Rented | $2,200 | 0.0% | -- | |
| 12/23/2024 12/23/24 | Under Contract | -- | -- | -- | |
| 12/14/2024 12/14/24 | Price Changed | $2,200 | -10.2% | $1 / Sq Ft | |
| 11/25/2024 11/25/24 | Price Changed | $2,450 | -9.3% | $2 / Sq Ft | |
| 11/15/2024 11/15/24 | For Rent | $2,700 | +35.0% | -- | |
| 05/28/2019 05/28/19 | Rented | $2,000 | 0.0% | -- | |
| 05/09/2019 05/09/19 | Under Contract | -- | -- | -- | |
| 04/26/2019 04/26/19 | Price Changed | $2,000 | -4.8% | $1 / Sq Ft | |
| 04/03/2019 04/03/19 | For Rent | $2,100 | 0.0% | -- | |
| 03/24/2017 03/24/17 | Sold | $268,000 | -4.3% | $174 / Sq Ft | View Prior Sale |
| 02/10/2017 02/10/17 | Pending | -- | -- | -- | |
| 01/04/2017 01/04/17 | Price Changed | $279,900 | -3.4% | $181 / Sq Ft | |
| 11/17/2016 11/17/16 | For Sale | $289,900 | -- | $188 / Sq Ft |
Purchase History
| Date | Type | Sale Price | Title Company |
|---|---|---|---|
| Deed | $268,000 | None Available | |
| Deed | $62,000 | Terrain Title & Escrow Compa |
Mortgage History
| Date | Status | Loan Amount | Loan Type |
|---|---|---|---|
| Open | $276,844 | VA |
Source: Bright MLS
MLS Number: MDBA2183348
APN: 6313A-009
- 300-10 BACK ALLEY S Conkling
- 3512 Gough St
- 320 S Highland Ave
- 3716 Gough St
- 3718 Gough St
- 244 S Highland Ave
- 3418 Eastern Ave
- 242 S Highland Ave
- 245 S Clinton St
- 330 S Clinton St
- 211 S Clinton St
- 236 S Clinton St
- 118 S Conkling St
- 3601 Mount Pleasant Ave
- 3607 Mount Pleasant Ave
- 307 Fagley St
- 516 S Highland Ave
- 3721 Mount Pleasant Ave
- 3322 Fleet St
- 119 S Clinton St
- 3531 Claremont St
- 400 S Conkling St Unit 4
- 400 S Conkling St Unit 1
- 400 S Conkling St Unit 2
- 400 S Conkling St Unit 3
- 260 S Highland Ave
- 400 S Highland Ave Unit 304
- 217 S Clinton St
- 211 S Clinton St
- 118 S Conkling St
- 3710 E Pratt St
- 3315 Eastern Ave Unit 203
- 502 S Highland Ave
- 3232 Eastern Ave
- 3905 Bank St
- 3703 E Lombard St
- 3908 Claremont St
- 3718 E Lombard St
- 431 S Robinson St
- 443 S Robinson St






