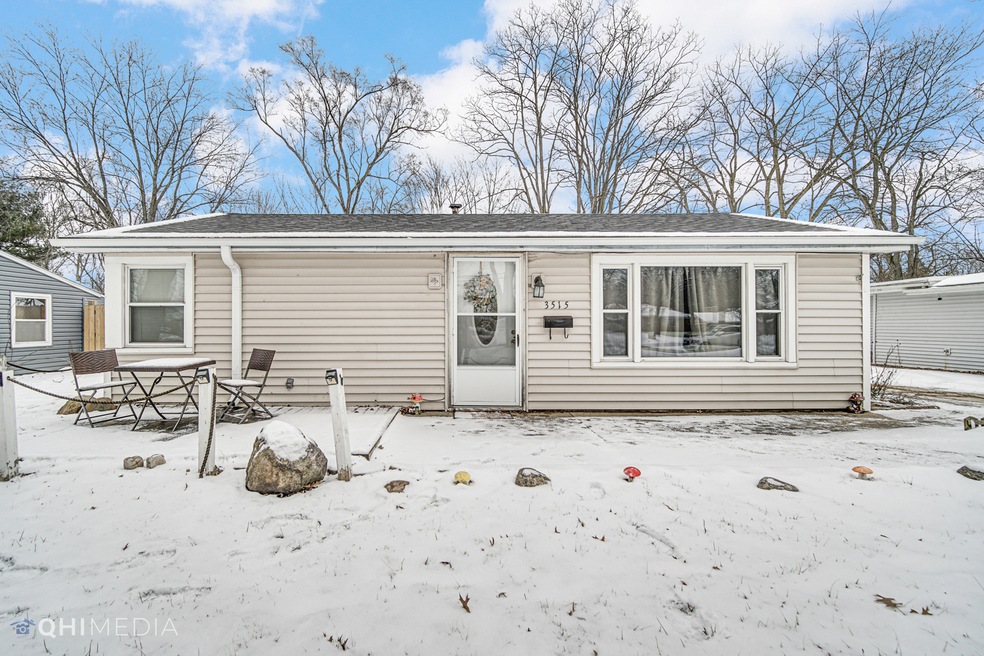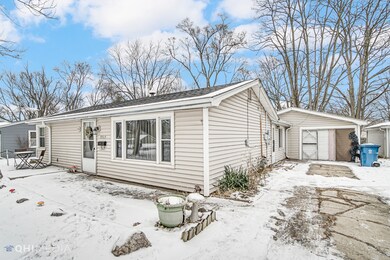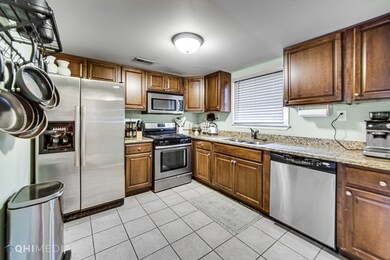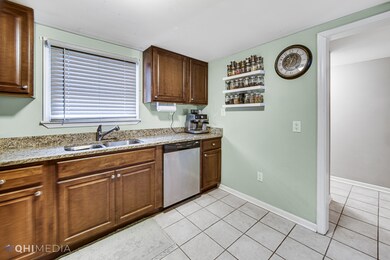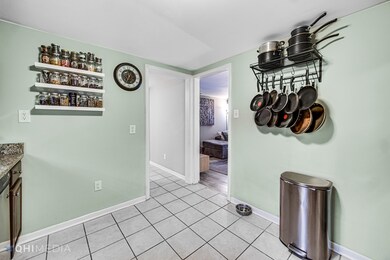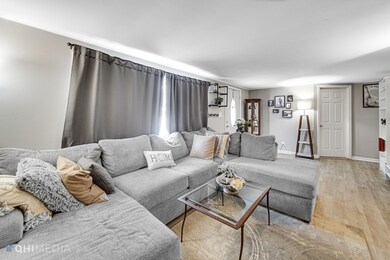
3515 Kings Rd Steger, IL 60475
Highlights
- Ranch Style House
- Stainless Steel Appliances
- 1 Car Attached Garage
- Granite Countertops
- Fenced Yard
- Patio
About This Home
As of March 2023Beautiful updated kitchen with granite counters and stainless steel appliances. New roof and gutters, new vinyl flooring in living room and master bedroom with a remodeled bathroom. Huge yard with a large patio area, storage area, fire pit and shed. Don't miss out on this beautiful 1 story home, move in ready.
Last Agent to Sell the Property
Keller Williams Preferred Rlty License #475198505 Listed on: 01/29/2023

Home Details
Home Type
- Single Family
Est. Annual Taxes
- $3,107
Year Built
- Built in 1953
Lot Details
- 0.3 Acre Lot
- Lot Dimensions are 75 x 175
- Fenced Yard
- Paved or Partially Paved Lot
Parking
- 1 Car Attached Garage
- No Garage
- Driveway
- Parking Included in Price
Home Design
- Ranch Style House
- Asphalt Roof
- Vinyl Siding
- Concrete Perimeter Foundation
Interior Spaces
- 1,000 Sq Ft Home
- Drapes & Rods
- Blinds
- Window Screens
- Family Room
- Living Room
Kitchen
- Range
- Microwave
- Dishwasher
- Stainless Steel Appliances
- Granite Countertops
Bedrooms and Bathrooms
- 3 Bedrooms
- 3 Potential Bedrooms
- 1 Full Bathroom
Laundry
- Laundry Room
- Dryer
- Washer
Home Security
- Storm Screens
- Storm Doors
Outdoor Features
- Patio
- Fire Pit
- Shed
Schools
- Bloom Trail High School
Utilities
- Central Air
- Heating System Uses Natural Gas
- Gas Water Heater
Listing and Financial Details
- Homeowner Tax Exemptions
Ownership History
Purchase Details
Home Financials for this Owner
Home Financials are based on the most recent Mortgage that was taken out on this home.Purchase Details
Home Financials for this Owner
Home Financials are based on the most recent Mortgage that was taken out on this home.Purchase Details
Purchase Details
Home Financials for this Owner
Home Financials are based on the most recent Mortgage that was taken out on this home.Purchase Details
Purchase Details
Purchase Details
Home Financials for this Owner
Home Financials are based on the most recent Mortgage that was taken out on this home.Purchase Details
Home Financials for this Owner
Home Financials are based on the most recent Mortgage that was taken out on this home.Similar Homes in Steger, IL
Home Values in the Area
Average Home Value in this Area
Purchase History
| Date | Type | Sale Price | Title Company |
|---|---|---|---|
| Warranty Deed | $142,000 | -- | |
| Warranty Deed | $70,000 | Old Republic Title | |
| Quit Claim Deed | -- | Ravenswood Title Company Llc | |
| Warranty Deed | $80,000 | Baird & Warner Title Service | |
| Sheriffs Deed | $23,176 | None Available | |
| Sheriffs Deed | $23,176 | None Available | |
| Warranty Deed | $200,000 | -- | |
| Warranty Deed | $80,000 | -- |
Mortgage History
| Date | Status | Loan Amount | Loan Type |
|---|---|---|---|
| Open | $139,428 | FHA | |
| Previous Owner | $70,193 | No Value Available | |
| Previous Owner | $679,000 | New Conventional | |
| Previous Owner | $60,000 | New Conventional | |
| Previous Owner | $91,800 | Purchase Money Mortgage | |
| Previous Owner | $13,000 | Credit Line Revolving | |
| Previous Owner | $78,870 | FHA | |
| Previous Owner | $79,061 | FHA | |
| Previous Owner | $79,291 | FHA | |
| Closed | $7,100 | No Value Available |
Property History
| Date | Event | Price | Change | Sq Ft Price |
|---|---|---|---|---|
| 03/10/2023 03/10/23 | Sold | $142,000 | +1.4% | $142 / Sq Ft |
| 02/07/2023 02/07/23 | Pending | -- | -- | -- |
| 01/29/2023 01/29/23 | For Sale | $140,000 | +100.0% | $140 / Sq Ft |
| 07/27/2018 07/27/18 | Sold | $70,000 | -6.5% | $70 / Sq Ft |
| 06/17/2018 06/17/18 | Pending | -- | -- | -- |
| 05/29/2018 05/29/18 | Price Changed | $74,900 | -6.3% | $75 / Sq Ft |
| 04/07/2018 04/07/18 | For Sale | $79,900 | -- | $80 / Sq Ft |
Tax History Compared to Growth
Tax History
| Year | Tax Paid | Tax Assessment Tax Assessment Total Assessment is a certain percentage of the fair market value that is determined by local assessors to be the total taxable value of land and additions on the property. | Land | Improvement |
|---|---|---|---|---|
| 2023 | $3,855 | $39,817 | $9,030 | $30,787 |
| 2022 | $3,344 | $35,386 | $8,025 | $27,361 |
| 2021 | $3,107 | $32,399 | $7,348 | $25,051 |
| 2020 | $2,971 | $30,365 | $6,887 | $23,478 |
| 2019 | $2,793 | $28,539 | $6,473 | $22,066 |
| 2018 | $2,681 | $27,925 | $6,334 | $21,591 |
| 2017 | $2,592 | $25,725 | $5,835 | $19,890 |
| 2016 | $2,724 | $25,559 | $5,797 | $19,762 |
| 2015 | $2,586 | $24,875 | $5,642 | $19,233 |
| 2014 | $2,586 | $25,126 | $5,699 | $19,427 |
| 2013 | $2,586 | $26,329 | $5,972 | $20,357 |
Agents Affiliated with this Home
-
M
Seller's Agent in 2023
Michael Egan
Keller Williams Preferred Rlty
1 in this area
17 Total Sales
-

Buyer's Agent in 2023
Luis Perez
Realty of America, LLC
(708) 710-0282
1 in this area
108 Total Sales
-

Seller's Agent in 2018
Debbie Johnston
Re/Max 10
(630) 726-6840
6 in this area
97 Total Sales
-
L
Buyer's Agent in 2018
Luke Douglas
Re/Max 10
Map
Source: Midwest Real Estate Data (MRED)
MLS Number: 11704979
APN: 15-06-204-008
- 3533 Ashland Ave
- 3520 John St
- 3500 John St Unit 6
- 3436 Sally Dr
- 23627 S Ashland Ave
- 204 Crystal Ln
- 196 Susan Ln
- 200 Crystal Ln
- 3623 Carpenter St
- 3403 Susan Ln
- 1903 Richton Rd
- 3547 Morgan St
- 138 W 35th St
- 23844 S Loomis St
- 3745 Park Ave
- 23922 S Cretewood Ln
- 1705 Norfolk Ave
- 23928 S Kings Rd
- 3545 Halsted Blvd
- 3332 Halsted St
