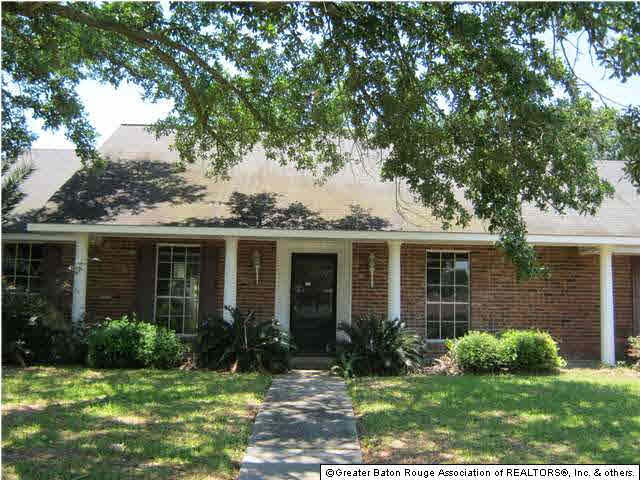
3515 Lava Beds Dr Baton Rouge, LA 70814
Park Forest/LA North NeighborhoodHighlights
- Traditional Architecture
- Covered Patio or Porch
- Breakfast Room
- Den
- Beamed Ceilings
- Fireplace
About This Home
As of June 2019This 3Br,2Ba home is located in a nice subdivision near shopping and a good school system. Purchase this home for as little as 3% down and it is approved for HomePath Renovation Mortgage financing. The Owner Occupant Certification form to be executed on all owner occupied offers. All cash offers require a 10% deposit.
Last Buyer's Agent
Cynthia Simmons
Goodwood Realty License #0000010449

Home Details
Home Type
- Single Family
Est. Annual Taxes
- $2,134
Lot Details
- Lot Dimensions are 80x125
- Wood Fence
Home Design
- Traditional Architecture
- Brick Exterior Construction
- Slab Foundation
- Asphalt Shingled Roof
Interior Spaces
- 1,930 Sq Ft Home
- 1-Story Property
- Built-in Bookshelves
- Beamed Ceilings
- Fireplace
- Living Room
- Breakfast Room
- Formal Dining Room
- Den
- Utility Room
Kitchen
- Electric Cooktop
- Dishwasher
- Disposal
Flooring
- Carpet
- Ceramic Tile
Bedrooms and Bathrooms
- 3 Bedrooms
- Walk-In Closet
- 2 Full Bathrooms
Parking
- 2 Parking Spaces
- Carport
Utilities
- Central Heating and Cooling System
- Cable TV Available
Additional Features
- Covered Patio or Porch
- Mineral Rights
Community Details
Amenities
- Shops
- Community Library
Recreation
- Community Playground
- Park
Ownership History
Purchase Details
Home Financials for this Owner
Home Financials are based on the most recent Mortgage that was taken out on this home.Purchase Details
Home Financials for this Owner
Home Financials are based on the most recent Mortgage that was taken out on this home.Purchase Details
Similar Homes in Baton Rouge, LA
Home Values in the Area
Average Home Value in this Area
Purchase History
| Date | Type | Sale Price | Title Company |
|---|---|---|---|
| Deed | $185,000 | Preferred Title Company | |
| Deed | -- | -- | |
| Warranty Deed | $103,301 | -- |
Mortgage History
| Date | Status | Loan Amount | Loan Type |
|---|---|---|---|
| Open | $191,105 | VA | |
| Previous Owner | $50,000,000 | Future Advance Clause Open End Mortgage | |
| Previous Owner | $118,110 | Stand Alone Refi Refinance Of Original Loan |
Property History
| Date | Event | Price | Change | Sq Ft Price |
|---|---|---|---|---|
| 06/14/2019 06/14/19 | Sold | -- | -- | -- |
| 06/13/2019 06/13/19 | Pending | -- | -- | -- |
| 06/11/2019 06/11/19 | For Sale | $192,500 | 0.0% | $110 / Sq Ft |
| 04/24/2019 04/24/19 | Pending | -- | -- | -- |
| 09/18/2018 09/18/18 | Price Changed | $192,500 | +1.3% | $110 / Sq Ft |
| 09/14/2018 09/14/18 | For Sale | $190,000 | +66.8% | $109 / Sq Ft |
| 05/18/2012 05/18/12 | Sold | -- | -- | -- |
| 04/11/2012 04/11/12 | Pending | -- | -- | -- |
| 02/21/2012 02/21/12 | For Sale | $113,900 | -- | $59 / Sq Ft |
Tax History Compared to Growth
Tax History
| Year | Tax Paid | Tax Assessment Tax Assessment Total Assessment is a certain percentage of the fair market value that is determined by local assessors to be the total taxable value of land and additions on the property. | Land | Improvement |
|---|---|---|---|---|
| 2024 | $2,134 | $17,580 | $1,500 | $16,080 |
| 2023 | $2,134 | $17,580 | $1,500 | $16,080 |
| 2022 | $2,174 | $17,580 | $1,500 | $16,080 |
| 2021 | $2,126 | $17,580 | $1,500 | $16,080 |
| 2020 | $2,152 | $17,580 | $1,500 | $16,080 |
| 2019 | $1,582 | $12,200 | $1,500 | $10,700 |
| 2018 | $1,564 | $12,200 | $1,500 | $10,700 |
| 2017 | $1,564 | $12,200 | $1,500 | $10,700 |
| 2016 | $1,082 | $8,455 | $1,500 | $6,955 |
| 2015 | $1,303 | $10,300 | $1,500 | $8,800 |
| 2014 | $506 | $10,300 | $1,500 | $8,800 |
| 2013 | -- | $10,300 | $1,500 | $8,800 |
Agents Affiliated with this Home
-
C
Seller's Agent in 2019
Cal Madere
Century 21 Investment Realty
(225) 247-1288
3 in this area
133 Total Sales
-

Buyer's Agent in 2019
Carol Branch
eXp Realty
(225) 678-3778
6 in this area
56 Total Sales
-
T
Seller's Agent in 2012
Ted Major
Major Agency
(225) 235-9356
6 in this area
68 Total Sales
-

Seller Co-Listing Agent in 2012
Earleen Lewis
Major Agency
(225) 357-2300
35 Total Sales
-
C
Buyer's Agent in 2012
Cynthia Simmons
Goodwood Realty
Map
Source: Greater Baton Rouge Association of REALTORS®
MLS Number: 201202537
APN: 01089285
- 3636 Redlands Dr
- 3718 Redlands Dr
- 11202 Big Bend Ave
- 11222 Big Bend Ave
- 3936 Lassen Dr
- 3527 Canyonland Dr
- 3442 Edgemont Dr
- 3468 Ridgemont Dr
- 3526 Platt Dr
- 3923 Aletha Dr
- 3142 Kings Canyon Dr
- 10787 Darryl Dr
- 10554 Greenwell Springs Rd
- 11575 Biscayne Dr
- 10335 Greenwell Springs Rd
- 10465 Gerald Dr
- 9722 E Swingalong Ave
- 12157 E Banofax Ave
- 3523 Yosemite Dr
- 9751 Greenwell Springs Rd
