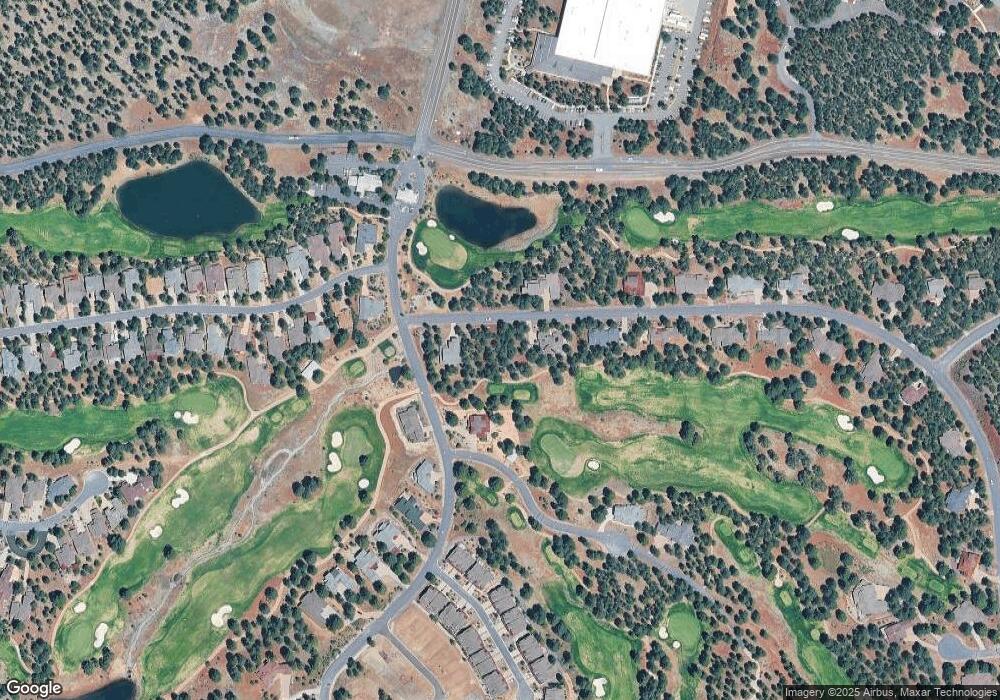3515 S Lariat Loop Flagstaff, AZ 86005
Flagstaff Ranch NeighborhoodEstimated Value: $2,811,000
6
Beds
5
Baths
4,252
Sq Ft
$661/Sq Ft
Est. Value
About This Home
This home is located at 3515 S Lariat Loop, Flagstaff, AZ 86005 and is currently estimated at $2,811,000, approximately $661 per square foot. 3515 S Lariat Loop is a home located in Coconino County with nearby schools including Manuel Demiguel Elementary School, Flagstaff High School, and Haven Montessori Charter School.
Ownership History
Date
Name
Owned For
Owner Type
Purchase Details
Closed on
Jan 6, 2025
Sold by
Duvall Properties Llc
Bought by
Zukerman Family Revocable Trust and Zukerman
Current Estimated Value
Purchase Details
Closed on
Sep 27, 2021
Sold by
St Pierre Michael
Bought by
Duvall Properties Llc
Purchase Details
Closed on
Aug 30, 2021
Sold by
St Pierre Michael
Bought by
Duvall Properties Llc
Purchase Details
Closed on
Mar 9, 2021
Sold by
Negreanu Family Trust and Negreanu Alexandru
Bought by
St Pierre Michael
Purchase Details
Closed on
Nov 29, 2017
Sold by
Negreanu Alexandru
Bought by
Negreanu Alexandru and Negreanu Mihaela Nicole
Purchase Details
Closed on
May 20, 2014
Sold by
Negreanu Mihaela Nicole and Negreanu Alexandru
Bought by
Negreanu Alexandru
Purchase Details
Closed on
May 19, 2014
Sold by
Pck Construction Llc
Bought by
Metro Az Investments Llc
Purchase Details
Closed on
Feb 12, 2002
Sold by
Frgc Development Llc
Bought by
Pck Construction Llc
Create a Home Valuation Report for This Property
The Home Valuation Report is an in-depth analysis detailing your home's value as well as a comparison with similar homes in the area
Home Values in the Area
Average Home Value in this Area
Purchase History
| Date | Buyer | Sale Price | Title Company |
|---|---|---|---|
| Zukerman Family Revocable Trust | $475,000 | Pioneer Title | |
| Duvall Properties Llc | $350,000 | Clear Ttl Agcy Of Flagstaff | |
| Duvall Properties Llc | $350,000 | Clear Title | |
| St Pierre Michael | -- | Clear Title | |
| Negreanu Alexandru | -- | None Available | |
| Negreanu Alexandru | -- | Pioneer Title Agency | |
| Negreanu Alexandru | $100,500 | Pioneer Title Agency | |
| Metro Az Investments Llc | $200,000 | Pioneer Title Agency | |
| Pck Construction Llc | $291,550 | First American Title |
Source: Public Records
Tax History
| Year | Tax Paid | Tax Assessment Tax Assessment Total Assessment is a certain percentage of the fair market value that is determined by local assessors to be the total taxable value of land and additions on the property. | Land | Improvement |
|---|---|---|---|---|
| 2025 | $935 | $46,755 | -- | -- |
| 2024 | $935 | $44,529 | -- | -- |
| 2023 | $926 | $25,445 | $0 | $0 |
| 2022 | $891 | $19,573 | $0 | $0 |
| 2021 | $852 | $17,020 | $0 | $0 |
| 2020 | $858 | $17,020 | $0 | $0 |
| 2019 | $874 | $14,515 | $0 | $0 |
| 2018 | $844 | $14,515 | $0 | $0 |
| 2017 | $826 | $12,110 | $0 | $0 |
| 2016 | $816 | $9,686 | $0 | $0 |
| 2015 | $799 | $7,201 | $0 | $0 |
Source: Public Records
Map
Nearby Homes
- 4105 W Tack Room
- 4445 W Arabian Trail
- 3565 S Lariat Loop
- 4357 Appaloosa St Unit Lot 33
- 4369 Appaloosa St Unit 32
- 4343 Appaloosa St
- 4345 W Arabian Trail
- 4331 Appaloosa St Unit Lot 35
- 4330 W Arabian Trail
- 4311 Appaloosa St Unit 37
- 3950 W Tack Room
- 4740 W Braided Rein Unit As 24
- 3860 S Brush Arbor Unit 14D
- 3610 W Strawberry Roan Unit 169
- 4900 W Quick Draw Unit 25
- 4965 W Braided Rein
- 3495 W Lead Rope
- 4120 S Lariat Loop
- 4160 S Lariat Loop
- 3733 W Styx Ln Unit Lot 62
- 3515 S Lariat Loop Unit 190
- 3525 S Lariat Loop
- 3505 S Lariat Loop
- 3510 S Lariat Loop
- 4020 W Arabian Trail
- 4242 Foxboro Plan
- 0 W Tack Room Unit 162593
- 3535 S Lariat Loop
- 4350 W Tack Room
- 0 Kiltie Ln
- 3520 S Lariat Loop
- 3845 S Flagstaff Ranch Rd
- 3845 S Flagstaff Ranch Rd Unit 210
- 4415 W Braided Rein
- 3875 S Flagstaff Ranch Rd Unit 209
- 3875 S Flagstaff Ranch Rd
- 3530 S Lariat Loop Unit 3
- 3530 S Lariat Loop
- 4425 W Braided Rein
- 3545 S Lariat Loop
Your Personal Tour Guide
Ask me questions while you tour the home.
