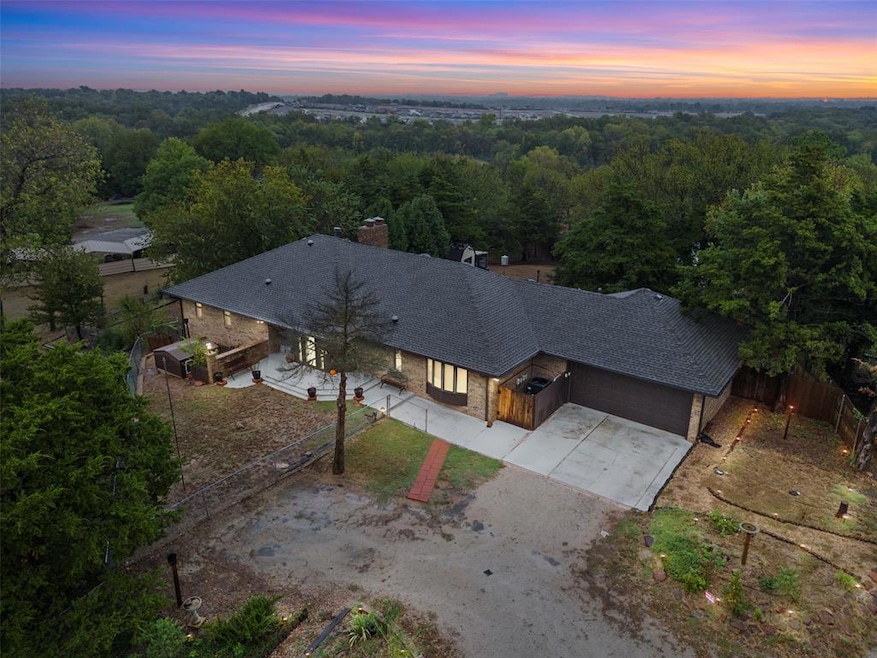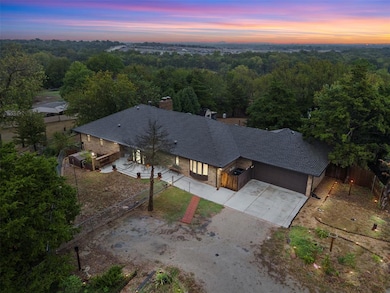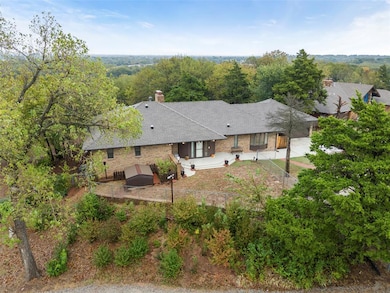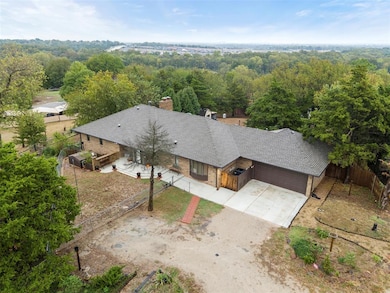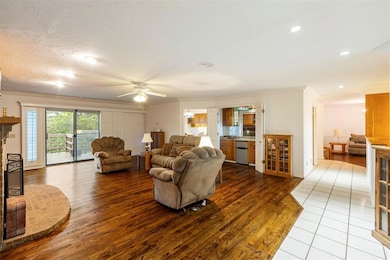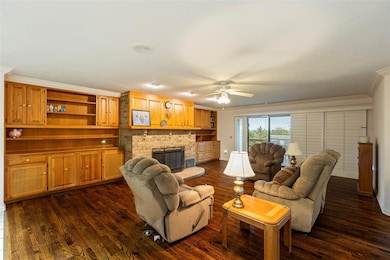3515 S Western Rd Stillwater, OK 74074
Estimated payment $3,481/month
Highlights
- Sauna
- Deck
- Wood Flooring
- Sangre Ridge Elementary School Rated A
- Traditional Architecture
- 2 Fireplaces
About This Home
This spacious 3-bedroom, 3.5-bath residence blends timeless character with fresh updates. Enjoy cozy evenings by one of two wood-burning fireplaces, host memorable gatherings in the formal dining room, or unwind in the versatile man cave/den and private sauna. The large chef’s kitchen is a true highlight, featuring a gas JennAir cooktop, double ovens, and Corian counters—perfect for everyday meals or entertaining. Fresh interior and exterior paint, refinished hardwood floors, and new tile in select areas create a bright, inviting atmosphere while preserving the home’s original charm. Additional features include: *Partially cleared land offering both privacy and potential
*Multi-level deck ideal for outdoor relaxation
*Large laundry room and ample storage throughout
*Intercom system for convenience
*Downstairs bedroom with private entrance and bath, perfect for caregivers or in-laws
*Don’t miss the “special surprise features” that make this property truly unique. Functional, serene, and full of character—this home is ready to welcome its next chapter. Seller is offering $25,000 concession to buyer with acceptable offer.
Home Details
Home Type
- Single Family
Est. Annual Taxes
- $4,073
Year Built
- Built in 1981
Lot Details
- 2.28 Acre Lot
- Interior Lot
Parking
- 2 Car Attached Garage
- Gravel Driveway
Home Design
- Traditional Architecture
- Slab Foundation
- Brick Frame
- Architectural Shingle Roof
Interior Spaces
- 4,341 Sq Ft Home
- 1.5-Story Property
- Woodwork
- Ceiling Fan
- 2 Fireplaces
- Wood Burning Fireplace
- Window Treatments
- Sauna
- Laundry Room
Kitchen
- Double Oven
- Built-In Range
- Dishwasher
- Compactor
- Disposal
Flooring
- Wood
- Carpet
- Laminate
- Tile
Bedrooms and Bathrooms
- 3 Bedrooms
Outdoor Features
- Deck
- Outdoor Storage
- Rain Gutters
- Porch
Schools
- Sangre Ridge Elementary School
- Stillwater Middle School
- Stillwater High School
Utilities
- Central Heating and Cooling System
- Water Heater
- Septic Tank
Listing and Financial Details
- Tax Lot 751
Map
Home Values in the Area
Average Home Value in this Area
Tax History
| Year | Tax Paid | Tax Assessment Tax Assessment Total Assessment is a certain percentage of the fair market value that is determined by local assessors to be the total taxable value of land and additions on the property. | Land | Improvement |
|---|---|---|---|---|
| 2025 | $4,073 | $42,520 | $5,973 | $36,547 |
| 2024 | $4,011 | $41,281 | $5,949 | $35,332 |
| 2023 | $4,011 | $40,079 | $4,614 | $35,465 |
| 2022 | $3,787 | $38,912 | $4,806 | $34,106 |
| 2021 | $3,637 | $37,778 | $5,105 | $32,673 |
| 2020 | $3,474 | $36,678 | $6,804 | $29,874 |
| 2019 | $3,411 | $35,610 | $3,460 | $32,150 |
| 2018 | $3,305 | $34,573 | $3,359 | $31,214 |
| 2017 | $3,200 | $33,566 | $3,671 | $29,895 |
| 2016 | $3,254 | $33,566 | $3,671 | $29,895 |
| 2015 | $3,271 | $33,566 | $3,671 | $29,895 |
| 2014 | $3,283 | $33,566 | $3,671 | $29,895 |
Property History
| Date | Event | Price | List to Sale | Price per Sq Ft |
|---|---|---|---|---|
| 10/22/2025 10/22/25 | Price Changed | $599,000 | -3.2% | $138 / Sq Ft |
| 09/17/2025 09/17/25 | Price Changed | $619,000 | -3.3% | $143 / Sq Ft |
| 08/27/2025 08/27/25 | For Sale | $639,900 | -- | $147 / Sq Ft |
Purchase History
| Date | Type | Sale Price | Title Company |
|---|---|---|---|
| Deed | $300,000 | None Available |
Source: MLSOK
MLS Number: 1189332
APN: 600003924
- 2207 Stone Pointe Ct
- 4105 Timberline Dr
- 1922 Cross Creek Ln
- 3616 Autumn Trail
- 3101 S Frye Farms St
- Jordan 3-Car Plan at Park Valley
- London 3-Car - Canvas Collection Plan at Park Valley
- Holloway 3-Car Plan at Park Valley
- Gabriella Plan at Park Valley
- Jordan Plan at Park Valley
- Murphy 3-Car Plan at Park Valley
- Kensington Plan at Park Valley
- Chadwick Plan at Park Valley
- Frederickson Plan at Park Valley
- Gabriella 3-Car Plan at Park Valley
- Murphy Plan at Park Valley
- Kensington 3-Car Plan at Park Valley
- Forrester Plan at Park Valley
- London - Canvas Collection Plan at Park Valley
- Fitzgerald Plan at Park Valley
- 1416 S Walnut St
- 3700 W 19th Ave
- 4100 W 19th Ave
- 823 S Mcfarland St
- 1004-1124 W 10th Ave
- 2404 W 8th Ave
- 1501 S Main St
- 123 W 13th Ave
- 1221 S Landry Ln
- 2211 W 5th Ave
- 4623 Fairfield Dr
- 1516 W 4th Ave
- 1315 W 3rd Ave
- 801 W 4th Ave
- 920 S Murphy St
- 2119 W Sherwood Ave
- 205 S Duck St
- 312 W Elm Ave
- 127 N Duck St
- 136 W Elm Ave Unit ID1295599P
