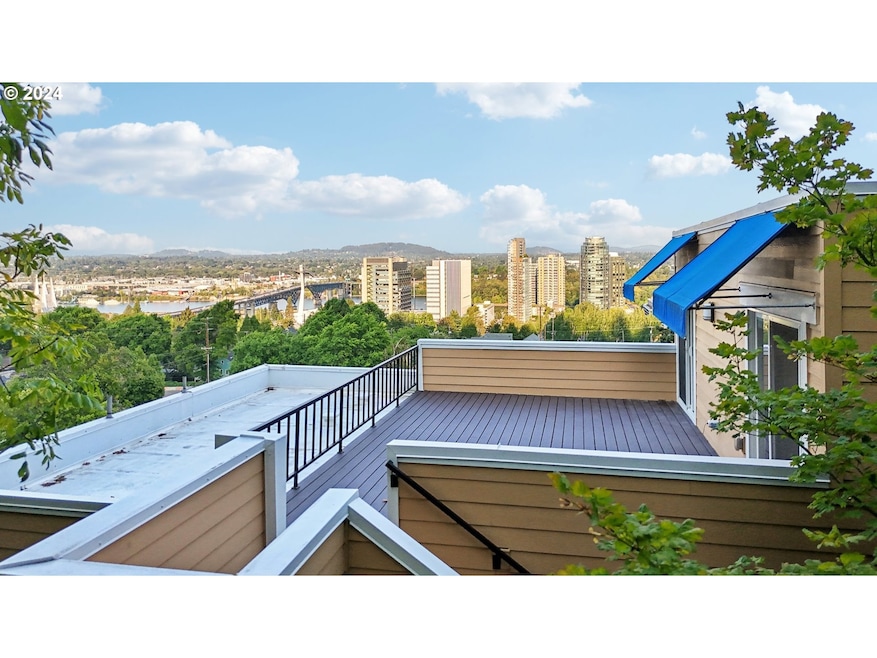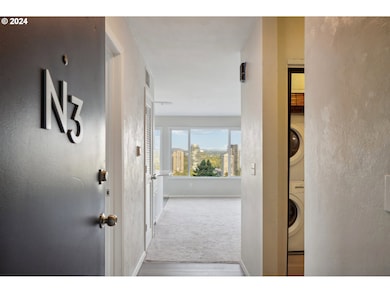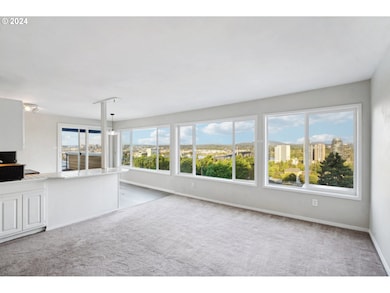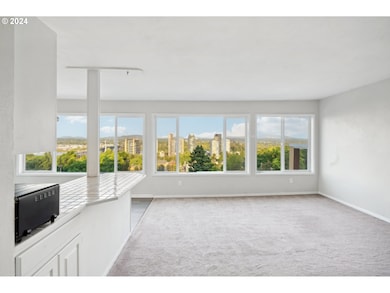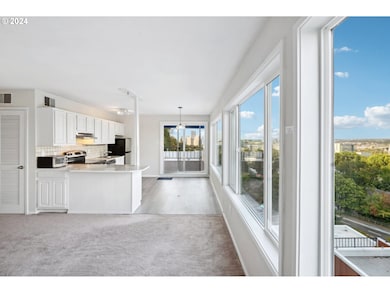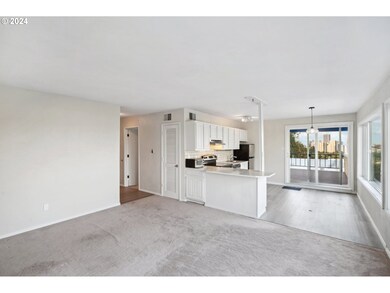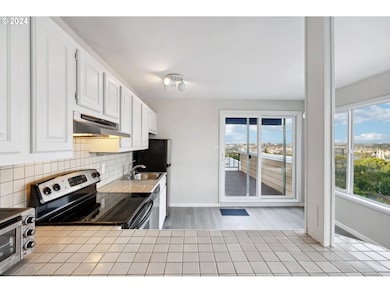3515 SW Barbur Blvd Unit N3 Portland, OR 97239
Council Crest NeighborhoodEstimated payment $2,525/month
Highlights
- River View
- Bluff on Lot
- Contemporary Architecture
- Ainsworth Elementary School Rated A-
- Deck
- Main Floor Primary Bedroom
About This Home
Perfectly anchored at the base of OHSU and Terwilliger Park this rare and totally private penthouse has Stunning 270o Mt Hood, Cascade Range, River and Multi-City skyline views! The Brand New 600sf Entertainment Deck has Unobstructed dynamic sunsets, moonrises + All-Horizon weather effects far as the eye can see. Fully renovated interiors include New luxury vinyl plank floors, Modernized walls and ceilings with Fresh paintwork throughout. The 12 Expansive windows open to the breath-taking views. While 2 sets of Double sliding doors connect the extensive new deck to bedroom + kitchen providing an Additional Scenic Entry to the unit. Recent Special Assessment includes $70k of upgrades: Fully warrantied exterior elements including Roof and Durable Seamless Trex Deck, Exterior Siding/Awnings and Earthquake Reinforcement. Additional Pluses are the In-Unit Washer/Dryer, Shaded Corner Parking, and Extra External storage unit. Low HOA, Pet friendly policies, and No Rental Cap a boon for investment ownership! Be the First to enjoy owning and living in this Unmissable Fully Renovated Habitation!
Property Details
Home Type
- Condominium
Est. Annual Taxes
- $4,483
Year Built
- Built in 1978
Lot Details
- Bluff on Lot
- Sloped Lot
- Landscaped with Trees
HOA Fees
- $581 Monthly HOA Fees
Property Views
- River
- City
- Mountain
Home Design
- Contemporary Architecture
- Flat Roof Shape
- Cement Siding
- Concrete Perimeter Foundation
Interior Spaces
- 675 Sq Ft Home
- 1-Story Property
- Natural Light
- Double Pane Windows
- Vinyl Clad Windows
- Family Room
- Living Room
- Dining Room
- Wall to Wall Carpet
- Basement Storage
Kitchen
- Eat-In Kitchen
- Built-In Oven
- Cooktop with Range Hood
- Dishwasher
- Tile Countertops
- Disposal
Bedrooms and Bathrooms
- 1 Primary Bedroom on Main
- 1 Full Bathroom
Laundry
- Laundry Room
- Washer and Dryer
Parking
- Off-Street Parking
- Deeded Parking
Accessible Home Design
- Accessibility Features
- Accessible Parking
Schools
- Ainsworth Elementary School
- West Sylvan Middle School
- Lincoln High School
Utilities
- No Cooling
- Forced Air Heating System
- Electric Water Heater
- Municipal Trash
Additional Features
- Deck
- Upper Level
Listing and Financial Details
- Assessor Parcel Number R100355
Community Details
Overview
- 57 Units
- Arbitare Homeowners Associatio Association, Phone Number (206) 447-6293
- On-Site Maintenance
Amenities
- Community Deck or Porch
- Common Area
- Laundry Facilities
- Community Storage Space
Security
- Resident Manager or Management On Site
Map
Home Values in the Area
Average Home Value in this Area
Tax History
| Year | Tax Paid | Tax Assessment Tax Assessment Total Assessment is a certain percentage of the fair market value that is determined by local assessors to be the total taxable value of land and additions on the property. | Land | Improvement |
|---|---|---|---|---|
| 2025 | $4,650 | $172,750 | -- | $172,750 |
| 2024 | $4,483 | $167,720 | -- | $167,720 |
| 2023 | $4,311 | $162,840 | $0 | $162,840 |
| 2022 | $4,218 | $158,100 | $0 | $0 |
| 2021 | $4,146 | $153,500 | $0 | $0 |
| 2020 | $3,804 | $149,030 | $0 | $0 |
| 2019 | $3,777 | $144,690 | $0 | $0 |
| 2018 | $3,556 | $140,480 | $0 | $0 |
| 2017 | $3,408 | $136,390 | $0 | $0 |
| 2016 | $3,119 | $132,420 | $0 | $0 |
| 2015 | $3,037 | $128,570 | $0 | $0 |
| 2014 | $2,991 | $124,830 | $0 | $0 |
Property History
| Date | Event | Price | List to Sale | Price per Sq Ft |
|---|---|---|---|---|
| 09/07/2025 09/07/25 | For Sale | $298,000 | 0.0% | $441 / Sq Ft |
| 09/06/2025 09/06/25 | Off Market | $298,000 | -- | -- |
| 05/20/2025 05/20/25 | Price Changed | $298,000 | -5.1% | $441 / Sq Ft |
| 04/15/2025 04/15/25 | Price Changed | $314,000 | -1.3% | $465 / Sq Ft |
| 03/26/2025 03/26/25 | Price Changed | $318,000 | -1.9% | $471 / Sq Ft |
| 01/30/2025 01/30/25 | Price Changed | $324,000 | 0.0% | $480 / Sq Ft |
| 01/30/2025 01/30/25 | For Sale | $324,000 | -1.2% | $480 / Sq Ft |
| 12/26/2024 12/26/24 | Off Market | $328,000 | -- | -- |
| 10/11/2024 10/11/24 | Price Changed | $328,000 | -1.2% | $486 / Sq Ft |
| 09/12/2024 09/12/24 | For Sale | $332,000 | -- | $492 / Sq Ft |
Purchase History
| Date | Type | Sale Price | Title Company |
|---|---|---|---|
| Warranty Deed | $182,140 | First American | |
| Warranty Deed | $106,000 | Ticor Title Insurance |
Mortgage History
| Date | Status | Loan Amount | Loan Type |
|---|---|---|---|
| Previous Owner | $94,000 | No Value Available |
Source: Regional Multiple Listing Service (RMLS)
MLS Number: 24359022
APN: R100355
- 3515 SW Barbur Blvd Unit P1
- 3515 SW Barbur Blvd Unit S2
- 3515 SW Barbur Blvd Unit Y2
- 23 SW Pennoyer St
- 3516 SW 1st Ave
- 25 SW Abernethy St
- 3907 SW View Point Terrace
- 3312 SW 1st Ave
- 3328 SW Barbur Blvd Unit 5
- 3840 S Water Ave
- 3614 S Corbett Ave
- 114 S Abernethy St
- 15 S Gibbs St
- 3531 S Kelly Ave
- 3519 S Kelly Ave
- 3312 S Corbett Ave
- 0 SW Condor Ave
- 3727 S Hood Ave
- 204 SW Woods St Unit 208
- 3906 S Kelly Ave
- 3405 SW Barbur Blvd Unit B
- 3610 S Kelly Ave
- 3029 S Water Ave Unit ID1309888P
- 2926 SW 4th Ave
- 3883 S Moody Ave
- 131 SW Hooker St Unit 131
- 650 S Gaines St
- 3833 SW Bond Ave
- 3155 S Moody Ave
- 677 S Lowell St
- 3720 SW Bond Ave
- 3601 S River Pkwy Unit 1606
- 3601 S River Pkwy Unit 433
- 3850 S Bond Ave
- 3440 SW Us Veterans Hospital Rd
- 3323 SW US Veterans Hospital Rd Unit 3323
- 3570 S River Pkwy
- 3736 SW 10th Ave Unit 1
- 3750 S River Pkwy
- 3820 S River Pkwy
