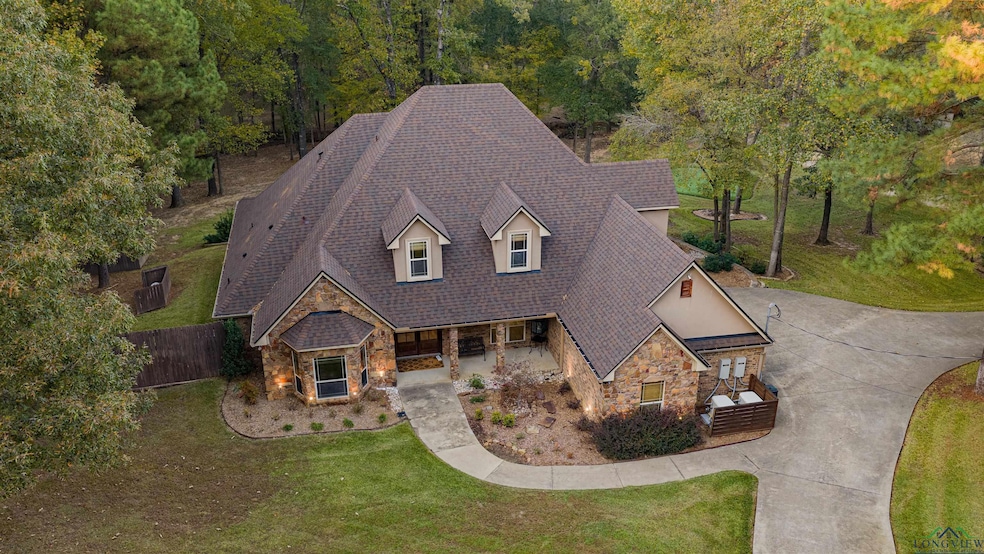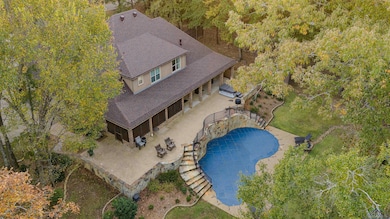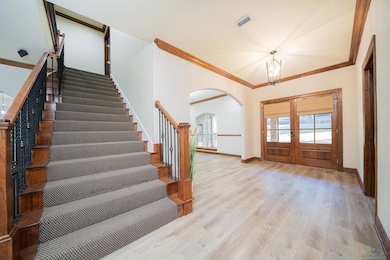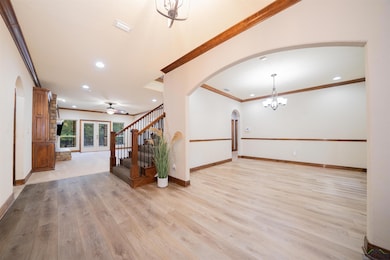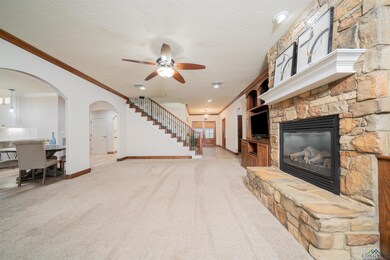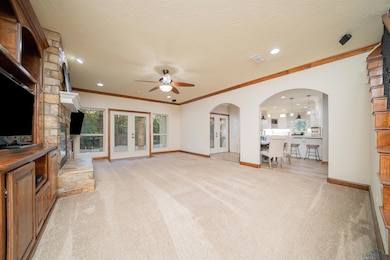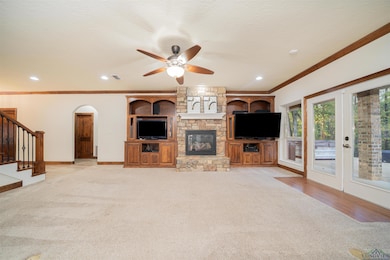3515 Thompson Rd Longview, TX 75604
Estimated payment $4,470/month
Highlights
- In Ground Pool
- Access To Creek
- Pond
- Spring Hill Intermediate School Rated A-
- Waterfront
- Partially Wooded Lot
About This Home
Gorgeous slice of life on 5.09 acres in Spring Hill ISD! This resort like property will fit the order for almost anyone, featuring a beautiful home with 4 bedroom, 3 and 1/2 bath, and oversized 3 car garage. The 3738 sq. ft updated home with brand new roof, and 2 back-up generators, means "no down time" were work or play is concerned! The study (which could serve as an extra bedroom) has a half bath. The formal dining room is close by the kitchen. The large family room has fireplace and is open to breakfast area and beautifully updated kitchen, which features built-in refrigerator, great cabinetry, granite countertops and stainless appliances. A spacious utility room and large pantry off the kitchen have abundant storage capability. Enjoy the screened in sunporch on back side of home, overlooking the amazing 5+acres! The primary suite is downstairs and features 2 large walk-in closets, wood flooring and an updated bathroom with 2 lavatories, tub and shower. Upstairs are 3 bedrooms and 2 updated bathrooms plus a bonus room that could serve as a bedroom. The house features abundant storage areas, The pool is a free form gunite. Beyond the pool, is great area for kids or pets, plus a putting green, creek with bridge across it and gorgeous tree lined acreage. A stocked pond and shop are tremendous assets to the properties appeal!
Listing Agent
Trina Griffith & Company Real Estate License #0436125 Listed on: 11/10/2025
Home Details
Home Type
- Single Family
Est. Annual Taxes
- $6,124
Year Built
- Built in 2007
Lot Details
- Waterfront
- Partially Fenced Property
- Lot Has A Rolling Slope
- Sprinkler System
- Partially Wooded Lot
Home Design
- Traditional Architecture
- Slab Foundation
- Ridge Vents on the Roof
- Composition Roof
Interior Spaces
- 3,738 Sq Ft Home
- 2-Story Property
- Bookcases
- High Ceiling
- Ceiling Fan
- Wood Burning Fireplace
- Shades
- Family Room
- Formal Dining Room
- Library
- Bonus Room
- Sun or Florida Room
- Screened Porch
- Utility Room
- Laundry Room
Kitchen
- Breakfast Area or Nook
- Electric Oven or Range
- Electric Cooktop
- Indoor Grill
- Microwave
- Dishwasher
- Granite Countertops
Flooring
- Wood
- Carpet
- Tile
Bedrooms and Bathrooms
- 4 Bedrooms
- Split Bedroom Floorplan
- Dual Closets
- Granite Bathroom Countertops
- Private Water Closet
- Bathtub with Shower
- Bathtub Includes Tile Surround
Home Security
- Security System Owned
- Security Lights
Parking
- 3 Car Attached Garage
- Workshop in Garage
- Side or Rear Entrance to Parking
- Side Facing Garage
- Garage Door Opener
- Circular Driveway
Pool
- In Ground Pool
- Gunite Pool
Outdoor Features
- Access To Creek
- Pond
- Separate Outdoor Workshop
Utilities
- Central Heating and Cooling System
- Propane
- Electric Water Heater
- High Speed Internet
Community Details
- No Home Owners Association
Listing and Financial Details
- Assessor Parcel Number 25316
Map
Home Values in the Area
Average Home Value in this Area
Tax History
| Year | Tax Paid | Tax Assessment Tax Assessment Total Assessment is a certain percentage of the fair market value that is determined by local assessors to be the total taxable value of land and additions on the property. | Land | Improvement |
|---|---|---|---|---|
| 2025 | $6,124 | $657,510 | $80,260 | $577,250 |
| 2024 | $11,787 | $612,900 | $43,740 | $569,160 |
| 2023 | $10,771 | $597,410 | $43,740 | $553,670 |
| 2022 | $8,142 | $463,710 | $44,310 | $419,400 |
| 2021 | $10,061 | $423,710 | $37,750 | $385,960 |
| 2020 | $10,201 | $426,890 | $34,300 | $392,590 |
| 2019 | $9,761 | $399,630 | $11,970 | $387,660 |
| 2018 | $8,044 | $403,970 | $12,200 | $391,770 |
| 2017 | $10,003 | $409,550 | $12,200 | $397,350 |
| 2016 | $10,008 | $409,770 | $12,200 | $397,570 |
| 2015 | $8,314 | $407,900 | $12,200 | $395,700 |
| 2014 | -- | $409,940 | $12,200 | $397,740 |
Property History
| Date | Event | Price | List to Sale | Price per Sq Ft |
|---|---|---|---|---|
| 11/10/2025 11/10/25 | For Sale | $749,900 | -- | $201 / Sq Ft |
Purchase History
| Date | Type | Sale Price | Title Company |
|---|---|---|---|
| Interfamily Deed Transfer | -- | Ctc | |
| Vendors Lien | -- | Ctc |
Mortgage History
| Date | Status | Loan Amount | Loan Type |
|---|---|---|---|
| Closed | $528,034 | New Conventional | |
| Closed | $399,000 | Purchase Money Mortgage |
Source: Longview Area Association of REALTORS®
MLS Number: 20257662
APN: 25316
- 3501 Boyd Rd
- 3631 Andrea St
- TBD Farm To Market 1845 S Unit George Richey and Pi
- TBD Graham Rd
- 4024 Harley Ridge Rd
- 3027 Bull Run Trail
- 702 Cheryl St
- 0000 Bull Run Trail
- 821 Alta St
- 4301 Windrush Blvd
- 3713 Mark Dr
- 2966 Lynn St
- 404 Cheryl St
- 4525 Surratt Rd
- 2965 Lynn St
- 3722 Mark Dr
- 4401 Windrush Blvd
- 1845 E George Richey Rd
- 3729 Linda Kaye Dr
- TBD Darney St
- 217 W Fairlane Dr
- 3109 Dundee Rd Unit A
- 107 Tracy Lynn St
- 3107 Clinton St
- 100 Heston St
- 3613 Clemens Rd
- 3613 Clemens Rd
- 900-974 Creekside Dr
- 413 Miller St
- 414 Trinity St
- 2014 Secretariat Trail Unit A
- 1203 Blueridge Pkwy
- 2019 Toler Rd
- 2006 Toler Rd
- 502 Scenic Dr
- 2801 Bill Owens Pkwy
- 1 Spring Hill
- 2874 Fm-1844
- 2601 Bill Owens Pkwy
- 314 E Mountain N
