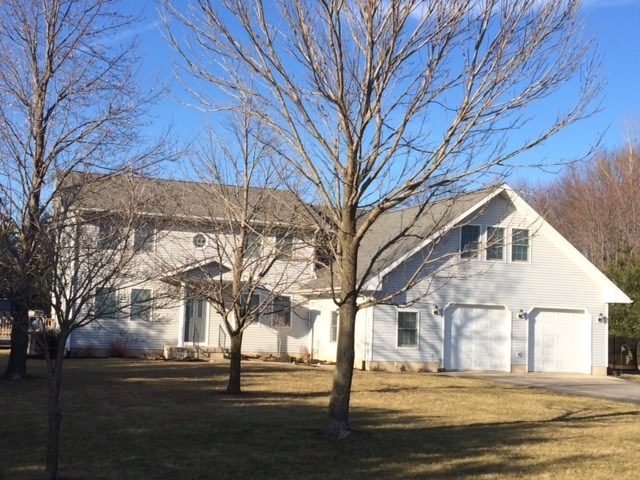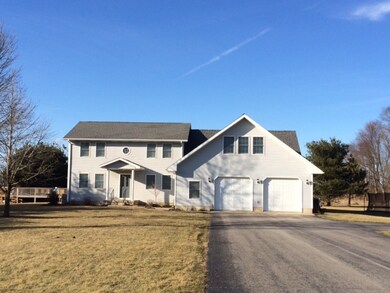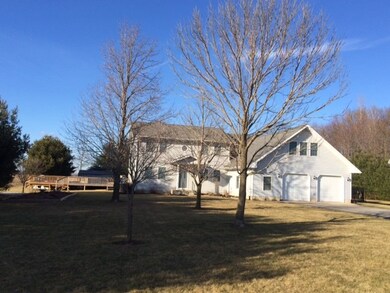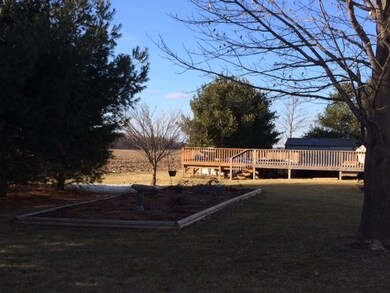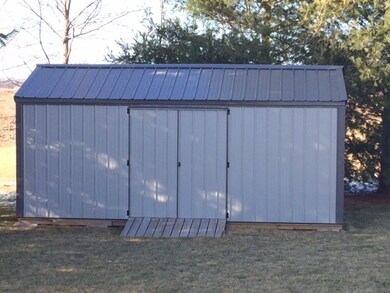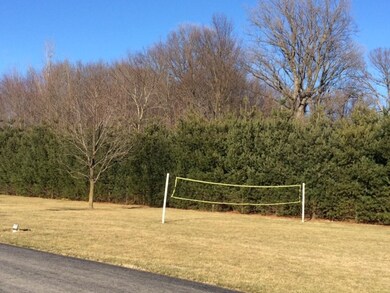
3515 W 200 N Delphi, IN 46923
About This Home
As of September 2019Loads of space inside and out. ore than enough land for animals and a big garden. Spacious home with hickory cabinets and newer appliances, in home office, swimming pool and more. Pool now opened for season!!
Home Details
Home Type
Single Family
Est. Annual Taxes
$2,130
Year Built
1994
Lot Details
0
Parking
2
Listing Details
- Class: RESIDENTIAL
- Property Sub Type: Site-Built Home
- Year Built: 1994
- Age: 22
- Style: Two Story
- Architectural Style: Traditional
- Total Number of Rooms: 12
- Total Number of Rooms Below Grade: 2
- Bedrooms: 5
- Number Above Grade Bedrooms: 4
- Total Bathrooms: 3
- Total Full Bathrooms: 3
- Legal Description: PT E2 SW 4 25-25-2 3.183ac
- Parcel Number ID: 08-06-25-000-023.000-006
- Platted: Yes
- Amenities: Built-In Bookcase, Closet(s) Walk-in, Detector-Smoke, Disposal, Dryer Hook Up Electric, Foyer Entry, Garage Door Opener, Landscaped, Range/Oven Hook Up Elec
- Location: Rural
- Number Below Grade Bedrooms: 1
- Sp Lp Percent: 97.69
- Special Features: None
Interior Features
- Total Sq Ft: 4808
- Total Finished Sq Ft: 4748
- Above Grade Finished Sq Ft: 3848
- Below Grade Finished Sq Ft: 900
- Below Grade Sq Ft: 60
- Basement: Yes
- Basement Foundation: Partial Basement, Finished
- Basement Material: Block
- Flooring: Carpet, Laminate
- Living Great Room: Dimensions: 23x23, On Level: Main
- Kitchen: Dimensions: 12x14, On Level: Main
- Dining Room: Dimensions: 15x14, On Level: Main
- Den: Dimensions: 12x14, On Level: Main
- Recreation Room: Dimensions: 24x26, On Level: Upper
- Bedroom 1: Dimensions: 13x17, On Level: Main
- Bedroom 2: Dimensions: 9x11, On Level: Upper
- Bedroom 3: Dimensions: 11x12, On Level: Upper
- Bedroom 4: Dimensions: 14x15, On Level: Upper
- Bedroom 5: Dimensions: 9x10, On Level: Lower
- Number of Main Level Full Bathrooms: 1
- Total Below Grade Sq Ft: 960
Exterior Features
- Exterior: Vinyl
- Roof Material: Asphalt, Shingle
- Outbuilding1: Garden Shed, Dimensions: 14x14
- Pool: Above Ground
- Pool: Yes
Garage/Parking
- Driveway: Asphalt
- Garage Type: Attached
- Garage Number Of Cars: 2
- Garage Size: Dimensions: 32x24
- Garage Sq Ft: 768
Utilities
- Cooling: Central Air
- Heating Fuel: Heat Pump
- Sewer: Septic
- Water Utilities: Well
- Electric Company: REMC
- Laundry: Dimensions: 8xMain, On Level: 8
- Well Type: Unknown
Condo/Co-op/Association
- Common Amenities: Swimming Pool
Schools
- School District: Delphi Community School Corp.
- Elementary School: Delphi Community
- Middle School: Delphi Community
- High School: Delphi
Lot Info
- Lot Description: Level, 3-5.9999
- Lot Dimensions: 3.18 ac
- Estimated Lot Sq Ft: 138521
- Estimated Lot Size Acres: 3.18
Tax Info
- Annual Taxes: 1269.84
- Exemptions: Homestead, Mortgage
Ownership History
Purchase Details
Home Financials for this Owner
Home Financials are based on the most recent Mortgage that was taken out on this home.Purchase Details
Home Financials for this Owner
Home Financials are based on the most recent Mortgage that was taken out on this home.Purchase Details
Home Financials for this Owner
Home Financials are based on the most recent Mortgage that was taken out on this home.Purchase Details
Home Financials for this Owner
Home Financials are based on the most recent Mortgage that was taken out on this home.Purchase Details
Similar Homes in Delphi, IN
Home Values in the Area
Average Home Value in this Area
Purchase History
| Date | Type | Sale Price | Title Company |
|---|---|---|---|
| Warranty Deed | -- | None Available | |
| Warranty Deed | -- | None Available | |
| Warranty Deed | -- | None Available | |
| Warranty Deed | -- | None Available | |
| Warranty Deed | -- | None Available |
Mortgage History
| Date | Status | Loan Amount | Loan Type |
|---|---|---|---|
| Open | $272,550 | VA | |
| Closed | $271,650 | VA | |
| Closed | $269,900 | VA | |
| Previous Owner | $254,000 | No Value Available | |
| Previous Owner | $30,000 | Credit Line Revolving | |
| Previous Owner | $11,600 | New Conventional | |
| Previous Owner | $197,200 | No Value Available | |
| Previous Owner | $225,834 | FHA | |
| Previous Owner | $280,000 | Stand Alone Refi Refinance Of Original Loan | |
| Previous Owner | $85,000 | Future Advance Clause Open End Mortgage | |
| Previous Owner | $85,000 | Future Advance Clause Open End Mortgage | |
| Previous Owner | $40,000 | Credit Line Revolving |
Property History
| Date | Event | Price | Change | Sq Ft Price |
|---|---|---|---|---|
| 09/20/2019 09/20/19 | Sold | $269,900 | -1.8% | $66 / Sq Ft |
| 08/23/2019 08/23/19 | Pending | -- | -- | -- |
| 08/14/2019 08/14/19 | Price Changed | $274,900 | -1.8% | $67 / Sq Ft |
| 07/17/2019 07/17/19 | Price Changed | $279,900 | -3.4% | $68 / Sq Ft |
| 05/28/2019 05/28/19 | For Sale | $289,900 | +14.1% | $71 / Sq Ft |
| 06/07/2016 06/07/16 | Sold | $254,000 | -2.3% | $53 / Sq Ft |
| 04/14/2016 04/14/16 | Pending | -- | -- | -- |
| 03/01/2016 03/01/16 | For Sale | $260,000 | +12.1% | $55 / Sq Ft |
| 12/22/2014 12/22/14 | Sold | $232,000 | -3.3% | $57 / Sq Ft |
| 12/22/2014 12/22/14 | Pending | -- | -- | -- |
| 10/15/2014 10/15/14 | For Sale | $240,000 | +4.3% | $59 / Sq Ft |
| 12/07/2012 12/07/12 | Sold | $230,000 | -2.1% | $56 / Sq Ft |
| 10/24/2012 10/24/12 | Pending | -- | -- | -- |
| 10/02/2012 10/02/12 | For Sale | $235,000 | -- | $57 / Sq Ft |
Tax History Compared to Growth
Tax History
| Year | Tax Paid | Tax Assessment Tax Assessment Total Assessment is a certain percentage of the fair market value that is determined by local assessors to be the total taxable value of land and additions on the property. | Land | Improvement |
|---|---|---|---|---|
| 2024 | $2,130 | $357,000 | $26,800 | $330,200 |
| 2023 | $1,706 | $333,000 | $26,800 | $306,200 |
| 2022 | $1,706 | $292,600 | $31,600 | $261,000 |
| 2021 | $1,574 | $262,800 | $36,500 | $226,300 |
| 2020 | $1,421 | $233,500 | $36,500 | $197,000 |
| 2019 | $1,348 | $220,700 | $36,500 | $184,200 |
| 2018 | $1,185 | $211,600 | $36,500 | $175,100 |
| 2017 | $1,114 | $212,600 | $34,500 | $178,100 |
| 2016 | $1,013 | $196,200 | $34,500 | $161,700 |
| 2014 | $1,270 | $182,000 | $31,600 | $150,400 |
Agents Affiliated with this Home
-

Seller's Agent in 2019
Joan Abbott
Joan Abbott Real Estate
(765) 564-9822
196 Total Sales
-

Buyer's Agent in 2019
Jim Trueblood
Trueblood Real Estate
(317) 513-1395
185 Total Sales
-
B
Seller's Agent in 2016
Bret Rinehart
Rinehart Real Estate
(765) 860-1973
99 Total Sales
-

Buyer's Agent in 2016
Tim Ferguson
F.C. TUCKER EMGE
(812) 457-4578
39 Total Sales
-

Seller's Agent in 2014
Robyn Bower
The Real Estate Agency
(765) 337-3960
216 Total Sales
-
C
Buyer's Agent in 2012
Candace Spence
F.C. Tucker/Shook
Map
Source: Indiana Regional MLS
MLS Number: 201608606
APN: 08-06-25-000-023.000-006
- 389 E Main St
- 625 N State 75 Rd
- 502 Riley Rd
- 418 E Cumberland St
- 6711 W Division Line Rd
- 303 W Elm St
- 116 Williston Ct
- 375 Indiana 218
- 404 W Capitol St
- 102 Riley Rd
- 208 W Vine St
- 232 W Vine St
- 21 Indiana 218
- 21 E State Road 218
- 803 Armory Rd
- 212 Brookview Ln
- 215 W Front St
- 111 W Franklin St
- 208 Park Row
- 508 Easy St
