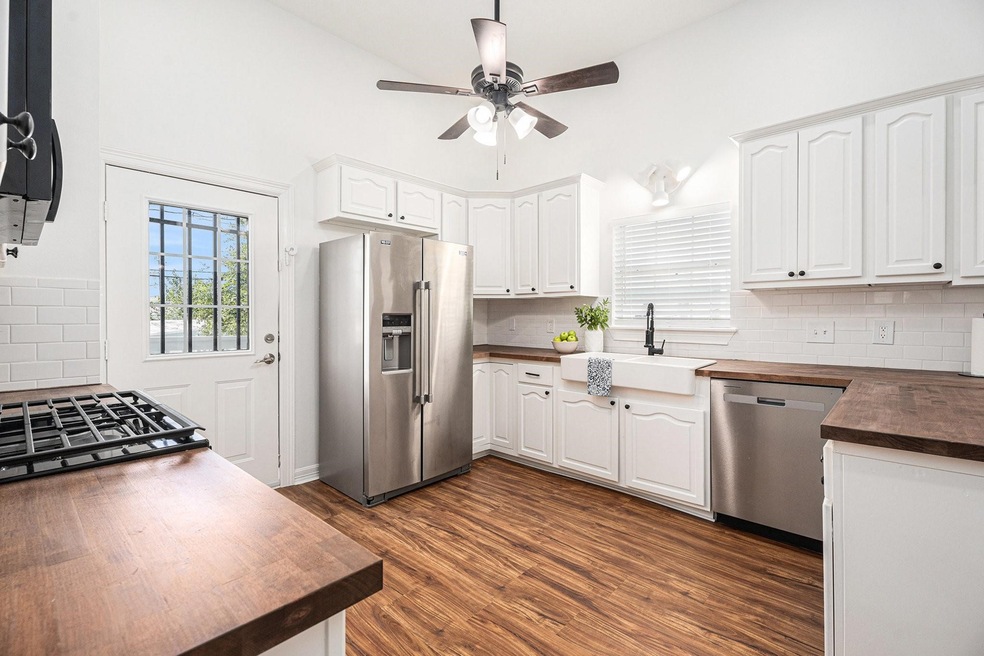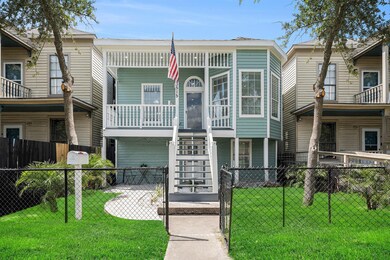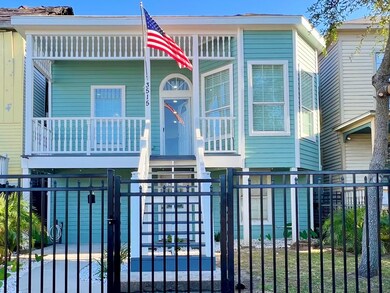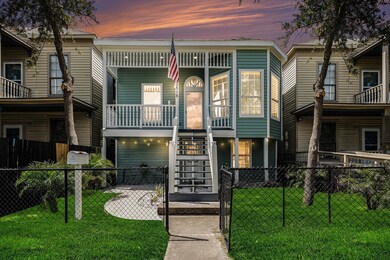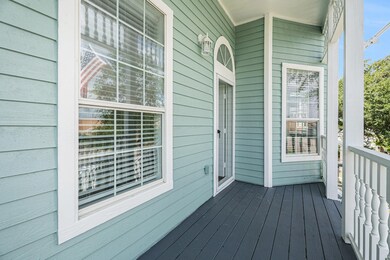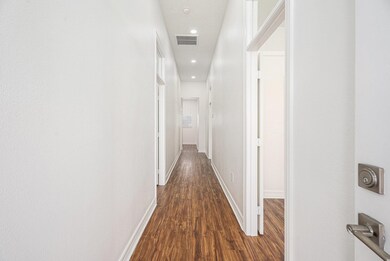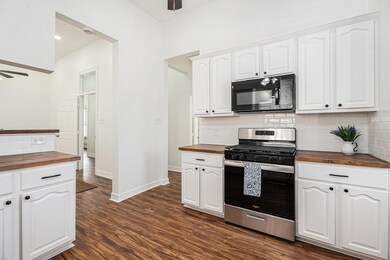3515 Winnie St Unit B Galveston, TX 77550
Carver Park NeighborhoodHighlights
- Deck
- Traditional Architecture
- Furnished
- Oppe Elementary School Rated A-
- High Ceiling
- Butcher Block Countertops
About This Home
Fully renovated upstairs unit in a remodeled duplex offering 2 bedrooms and 1 bathroom. This unit features high ceilings, laminate wood flooring, and a bright, open layout. The kitchen has been completely updated with new cabinetry, countertops, and appliances. The bathroom has also been fully renovated with modern finishes. Additional upgrades include fresh interior paint, modern light fixtures, ceiling fans in every room, and a brand-new HVAC system. Located near UTMB, the Cruise Ship Terminals, The Strand, the Boardwalk, and local shopping and dining, this unit offers convenient access to everything Galveston has to offer.
Listing Agent
Keller Williams Realty Clear Lake / NASA License #0629979 Listed on: 09/18/2025

Property Details
Home Type
- Multi-Family
Est. Annual Taxes
- $4,808
Year Built
- Built in 1955
Lot Details
- 3,600 Sq Ft Lot
- Back Yard Fenced
Home Design
- Duplex
- Traditional Architecture
Interior Spaces
- 2,274 Sq Ft Home
- 1-Story Property
- Furnished
- High Ceiling
- Ceiling Fan
- Living Room
- Utility Room
- Washer and Gas Dryer Hookup
- Laminate Flooring
Kitchen
- Electric Oven
- Electric Range
- Free-Standing Range
- Microwave
- Dishwasher
- Butcher Block Countertops
- Disposal
Bedrooms and Bathrooms
- 2 Bedrooms
- 1 Full Bathroom
Outdoor Features
- Deck
- Patio
Schools
- Gisd Open Enroll Elementary And Middle School
- Ball High School
Utilities
- Central Heating and Cooling System
- Heating System Uses Gas
Listing and Financial Details
- Property Available on 9/16/25
- Long Term Lease
Community Details
Overview
- Galveston Townsite Subdivision
Pet Policy
- No Pets Allowed
Map
Source: Houston Association of REALTORS®
MLS Number: 12633421
APN: 3505-0335-0005-001
- 3515 Winnie St Unit A
- 910 37th St Unit 4
- 910 37th St Unit 3
- 3312 Sealy St Unit A
- 3312 Sealy St Unit B
- 812 38th St
- 909 32nd St
- 3911 Winnie St
- 3913 Winnie St Unit up
- 3917 Winnie St
- 715 31st St Unit Rear
- 3105 Church St
- 712 40th St Unit 2
- 3523 Avenue L Unit Front
- 1114 39th St
- 4018 Sealy St
- 4018 Sealy Ave
- 1219 33rd St Unit 4
- 3802 Avenue M
- 1208 32nd St
