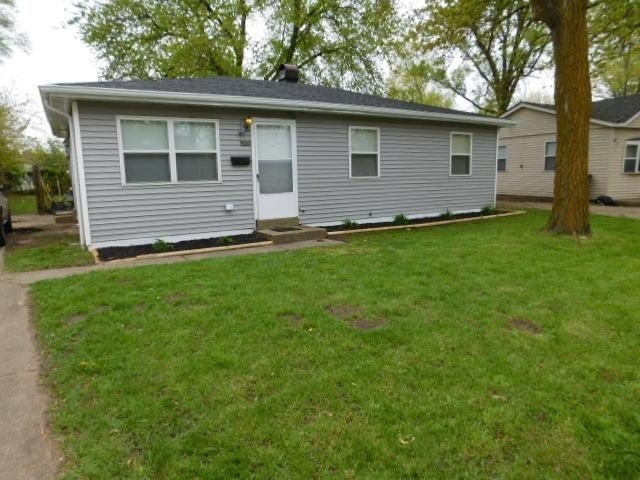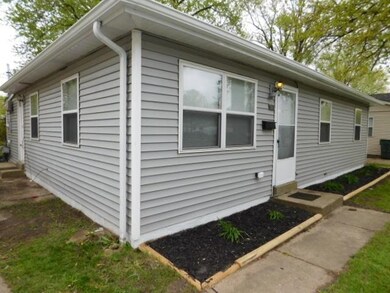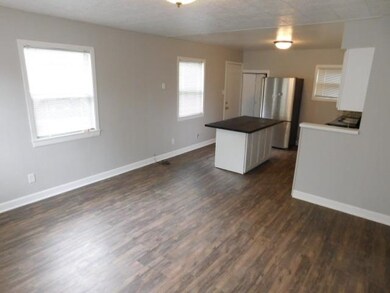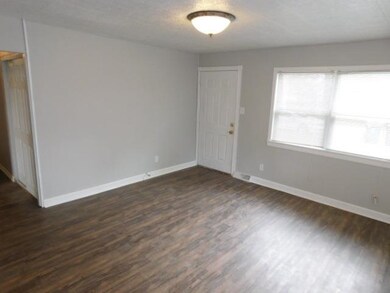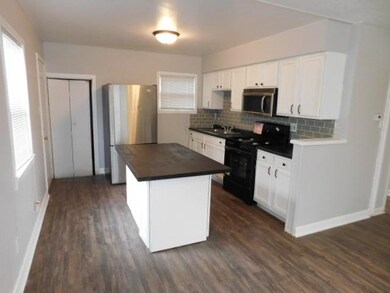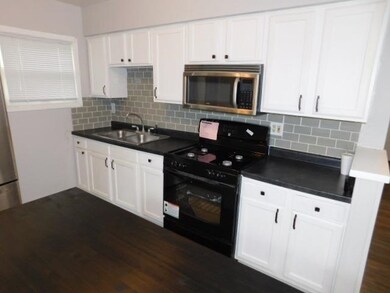
3516 164th St Hammond, IN 46323
Hessville NeighborhoodHighlights
- Ranch Style House
- Cooling Available
- Laundry Room
- Country Kitchen
- Living Room
- Bathroom on Main Level
About This Home
As of May 2020Better Than New! This Spacious 3 Bed 1 Bath Ranch home is one to see. This property Features an Updated Kitchen, Bath and so much more. The large yard is great for entertaining and it's close to Shopping, the Highway and the South Shore Train. This house also has a BRAND-NEW ROOF! SCHEDULE YOUR SHOWINGS TODAY!
Last Agent to Sell the Property
McColly Real Estate License #RB14038385 Listed on: 05/05/2017

Home Details
Home Type
- Single Family
Est. Annual Taxes
- $649
Year Built
- Built in 1955
Lot Details
- 7,179 Sq Ft Lot
- Lot Dimensions are 57x126
- Fenced
- Landscaped
- Paved or Partially Paved Lot
- Level Lot
Home Design
- Ranch Style House
- Vinyl Siding
Interior Spaces
- 1,011 Sq Ft Home
- Living Room
Kitchen
- Country Kitchen
- Portable Gas Range
- Microwave
Bedrooms and Bathrooms
- 3 Bedrooms
- Bathroom on Main Level
- 1 Full Bathroom
Laundry
- Laundry Room
- Laundry on main level
Parking
- Side Driveway
- Off-Street Parking
Outdoor Features
- Outdoor Storage
Utilities
- Cooling Available
- Forced Air Heating System
- Heating System Uses Natural Gas
- Cable TV Available
Community Details
- Eastgate Sub Subdivision
- Net Lease
Listing and Financial Details
- Assessor Parcel Number 450703382016000023
Ownership History
Purchase Details
Home Financials for this Owner
Home Financials are based on the most recent Mortgage that was taken out on this home.Purchase Details
Home Financials for this Owner
Home Financials are based on the most recent Mortgage that was taken out on this home.Purchase Details
Home Financials for this Owner
Home Financials are based on the most recent Mortgage that was taken out on this home.Purchase Details
Similar Homes in the area
Home Values in the Area
Average Home Value in this Area
Purchase History
| Date | Type | Sale Price | Title Company |
|---|---|---|---|
| Warranty Deed | -- | None Available | |
| Warranty Deed | -- | Community Title Co | |
| Deed | -- | None Available | |
| Deed | $4,601 | None Available |
Mortgage History
| Date | Status | Loan Amount | Loan Type |
|---|---|---|---|
| Open | $25,000 | Future Advance Clause Open End Mortgage | |
| Previous Owner | $96,715 | Stand Alone Second | |
| Previous Owner | $76,442 | VA | |
| Previous Owner | $25,000 | Unknown |
Property History
| Date | Event | Price | Change | Sq Ft Price |
|---|---|---|---|---|
| 05/12/2020 05/12/20 | Sold | $98,500 | 0.0% | $97 / Sq Ft |
| 04/06/2020 04/06/20 | Pending | -- | -- | -- |
| 02/17/2020 02/17/20 | For Sale | $98,500 | +33.1% | $97 / Sq Ft |
| 12/14/2017 12/14/17 | Sold | $74,000 | 0.0% | $73 / Sq Ft |
| 11/17/2017 11/17/17 | Pending | -- | -- | -- |
| 05/05/2017 05/05/17 | For Sale | $74,000 | +131.3% | $73 / Sq Ft |
| 01/03/2017 01/03/17 | Sold | $32,000 | 0.0% | $32 / Sq Ft |
| 12/15/2016 12/15/16 | Pending | -- | -- | -- |
| 12/06/2016 12/06/16 | For Sale | $32,000 | -- | $32 / Sq Ft |
Tax History Compared to Growth
Tax History
| Year | Tax Paid | Tax Assessment Tax Assessment Total Assessment is a certain percentage of the fair market value that is determined by local assessors to be the total taxable value of land and additions on the property. | Land | Improvement |
|---|---|---|---|---|
| 2024 | $5,740 | $129,200 | $29,800 | $99,400 |
| 2023 | $1,497 | $120,100 | $29,800 | $90,300 |
| 2022 | $1,452 | $114,500 | $29,800 | $84,700 |
| 2021 | $1,200 | $96,300 | $17,600 | $78,700 |
| 2020 | $828 | $78,300 | $17,600 | $60,700 |
| 2019 | $909 | $76,200 | $17,600 | $58,600 |
| 2018 | $759 | $71,300 | $17,600 | $53,700 |
| 2017 | $2,301 | $63,700 | $17,600 | $46,100 |
| 2016 | $650 | $62,700 | $17,600 | $45,100 |
| 2014 | $616 | $66,300 | $17,600 | $48,700 |
| 2013 | $606 | $67,000 | $17,700 | $49,300 |
Agents Affiliated with this Home
-
R
Seller's Agent in 2020
Rosalind Davila
Century 21 Circle
-

Buyer's Agent in 2020
Susan Mender
Listing Leaders MVPs
(219) 221-1168
2 in this area
329 Total Sales
-

Seller's Agent in 2017
Brent Wright
McColly Real Estate
(219) 406-7195
9 in this area
322 Total Sales
-

Seller's Agent in 2017
Sharae Wesson
SLW Realty Group Corporation
(219) 902-6181
1 in this area
85 Total Sales
Map
Source: Northwest Indiana Association of REALTORS®
MLS Number: GNR413890
APN: 45-07-03-382-016.000-023
- 3448 164th St
- 3435 165th St
- 6435 Grand Ave
- 6435 Nebraska Ave
- 3741 165th St
- 6311 New Jersey Ave
- 6732 Montana Ave
- 6708 Nevada Ave
- 6642 Illinois Ave
- 3134 Cleveland St
- 6526 Rhode Island Ave
- 6525 Carolina Ave
- 6606 Rhode Island Ave
- 6523 Rhode Island Ave
- 6835 Missouri Ave
- 6630 Rhode Island Ave
- 3111 163rd Place
- 3107 163rd Place
- 6849 Maryland Ave
- 6718 Tennessee Ave
