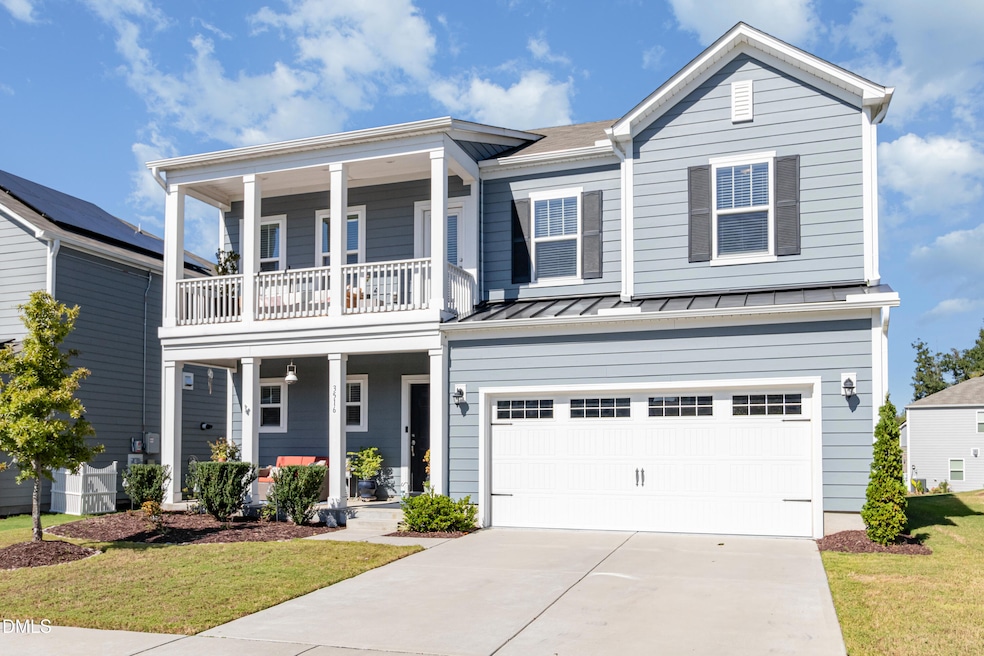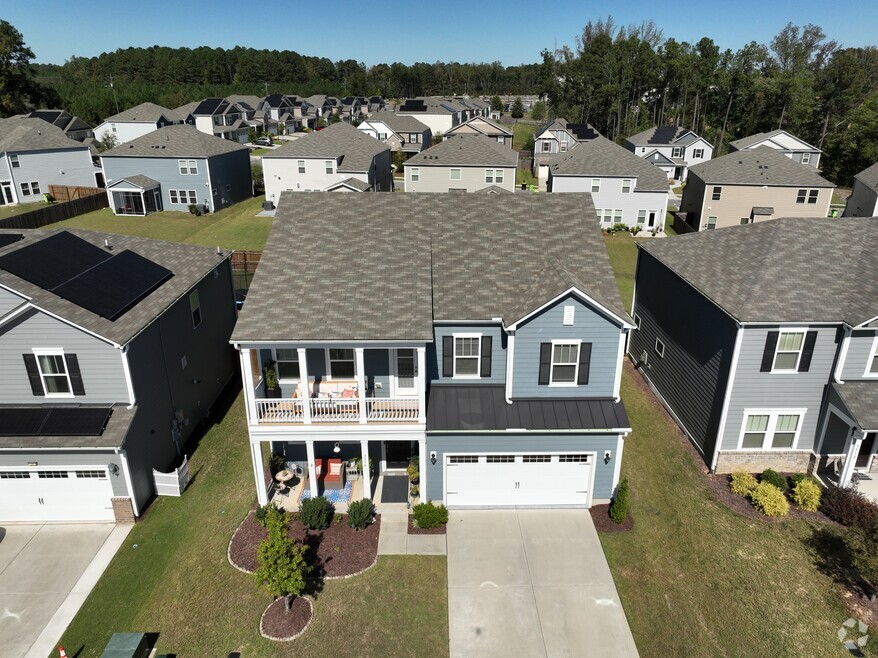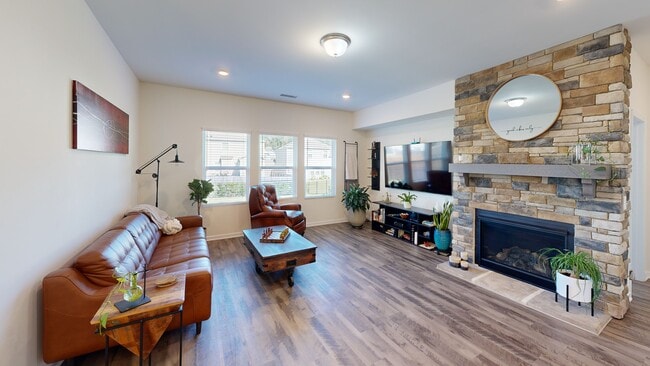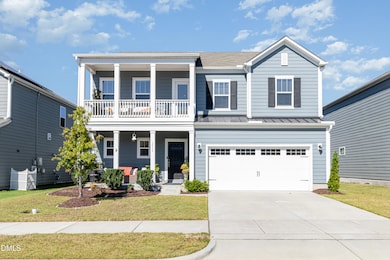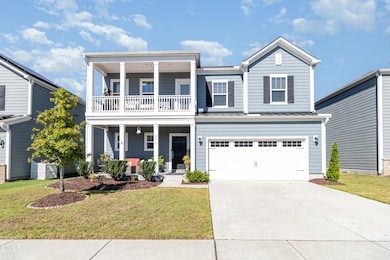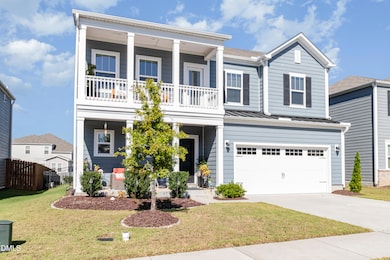
3516 Cider Cove Apex, NC 27502
West Apex NeighborhoodEstimated payment $4,175/month
Highlights
- Popular Property
- Open Floorplan
- Clubhouse
- Olive Chapel Elementary School Rated A
- ENERGY STAR Certified Homes
- Transitional Architecture
About This Home
Welcome to Your Apex Dream Home! Discover the perfect blend of luxury, comfort, and convenience in this stunning home, ideally situated on a tranquil cul-de-sac just minutes from US-1, 540, Beaver Creek Shopping, and Jordan Lake. Step inside to an open, light-filled floor plan designed for today's lifestyle. The gourmet kitchen is a showstopper, featuring quartz countertops, a gas cooktop, built-in microwave and oven, and a spacious walk-in pantry—ideal for both everyday living and effortless entertaining. The inviting living room centers around a beautiful stone fireplace, creating the perfect gathering space for family and friends. A main-floor guest suite with a full bath offers comfort and privacy for visitors or multi-generational living. Upstairs, retreat to the spacious primary suite, complete with a bonus dressing area, large walk-in closet, and convenient access to the oversized laundry room. Three additional bedrooms and a versatile loft provide plenty of room for relaxation, hobbies, or movie nights. Step outside to enjoy your flat, fenced backyard, perfect for play, entertaining, or simply unwinding on the covered porch. Located in a highly desirable Apex community with top-rated schools, this home truly has it all—modern design, thoughtful details, and an unbeatable location. Bonus: Refrigerator conveys; washer, dryer, and TVs are negotiable! Don't miss this incredible opportunity to make this Apex beauty your new home!
Home Details
Home Type
- Single Family
Est. Annual Taxes
- $5,889
Year Built
- Built in 2020
Lot Details
- 6,534 Sq Ft Lot
- Lot Dimensions are 53x121x53x124
- Cul-De-Sac
- South Facing Home
- Landscaped
- Back Yard Fenced
HOA Fees
- $77 Monthly HOA Fees
Parking
- 2 Car Attached Garage
- Front Facing Garage
- 2 Open Parking Spaces
Home Design
- Transitional Architecture
- Traditional Architecture
- Entry on the 1st floor
- Slab Foundation
- Spray Foam Insulation
- Architectural Shingle Roof
Interior Spaces
- 2,781 Sq Ft Home
- 2-Story Property
- Open Floorplan
- Tray Ceiling
- Smooth Ceilings
- High Ceiling
- Recessed Lighting
- Gas Fireplace
- ENERGY STAR Qualified Windows
- Entrance Foyer
- Living Room with Fireplace
- Combination Kitchen and Dining Room
- Loft
- Pull Down Stairs to Attic
- Laundry Room
Kitchen
- Eat-In Kitchen
- Walk-In Pantry
- Built-In Oven
- Gas Cooktop
- Range Hood
- Microwave
- Dishwasher
- Stainless Steel Appliances
- Kitchen Island
- Quartz Countertops
Flooring
- Tile
- Luxury Vinyl Tile
Bedrooms and Bathrooms
- 5 Bedrooms
- Main Floor Bedroom
- Primary bedroom located on second floor
- Walk-In Closet
- Dressing Area
- In-Law or Guest Suite
- 3 Full Bathrooms
- Separate Shower in Primary Bathroom
- Bathtub with Shower
- Separate Shower
Home Security
- Carbon Monoxide Detectors
- Fire and Smoke Detector
Eco-Friendly Details
- Energy-Efficient Appliances
- Energy-Efficient Construction
- Energy-Efficient HVAC
- Energy-Efficient Insulation
- ENERGY STAR Certified Homes
- Energy-Efficient Thermostat
Outdoor Features
- Balcony
- Covered Patio or Porch
- Rain Gutters
Schools
- Olive Chapel Elementary School
- Lufkin Road Middle School
- Apex Friendship High School
Utilities
- ENERGY STAR Qualified Air Conditioning
- Forced Air Zoned Heating and Cooling System
- Heating System Uses Natural Gas
- Heat Pump System
- Natural Gas Connected
- Tankless Water Heater
- High Speed Internet
- Cable TV Available
Listing and Financial Details
- Assessor Parcel Number 0712537200
Community Details
Overview
- Association fees include unknown
- Ppm Association, Phone Number (919) 848-4911
- Built by Meritage Homes
- Deer Creek Subdivision
Amenities
- Clubhouse
Recreation
- Community Playground
- Community Pool
3D Interior and Exterior Tours
Floorplans
Map
Home Values in the Area
Average Home Value in this Area
Tax History
| Year | Tax Paid | Tax Assessment Tax Assessment Total Assessment is a certain percentage of the fair market value that is determined by local assessors to be the total taxable value of land and additions on the property. | Land | Improvement |
|---|---|---|---|---|
| 2025 | $5,889 | $672,206 | $140,000 | $532,206 |
| 2024 | $5,757 | $672,206 | $140,000 | $532,206 |
| 2023 | $4,559 | $413,799 | $70,000 | $343,799 |
| 2022 | $4,280 | $413,799 | $70,000 | $343,799 |
| 2021 | $4,117 | $413,799 | $70,000 | $343,799 |
| 2020 | $0 | $0 | $0 | $0 |
Property History
| Date | Event | Price | List to Sale | Price per Sq Ft |
|---|---|---|---|---|
| 10/22/2025 10/22/25 | Price Changed | $685,000 | -2.1% | $246 / Sq Ft |
| 10/10/2025 10/10/25 | For Sale | $700,000 | -- | $252 / Sq Ft |
Purchase History
| Date | Type | Sale Price | Title Company |
|---|---|---|---|
| Special Warranty Deed | $436,000 | None Available |
Mortgage History
| Date | Status | Loan Amount | Loan Type |
|---|---|---|---|
| Open | $392,300 | New Conventional |
About the Listing Agent

Leslie is a Trusted Advisor who can identify problems and quickly find a solution that will work for her clients to help them navigate some of the most crucial financial decisions. Her diverse background in Statistics and years of marketing experience in the advertising world, plus the knowledge of having lived in the Triangle for over 30+ years, allows her to bring a unique blend of abilities to the table for her clients.
Leslie's Other Listings
Source: Doorify MLS
MLS Number: 10127007
APN: 0712.04-53-7200-000
- 3528 Olive Glen Dr
- 0 Olives Chapel Rd Unit 10073206
- 1205 Watcher Way
- 3205 Olive Chapel Rd
- Dunmore Plan at Weston Reserve
- Stoneridge Plan at Weston Reserve
- Hampshire Plan at Weston Reserve
- Kendrick Plan at Weston Reserve
- Rosella Plan at Weston Reserve
- Halstead Plan at Weston Reserve
- 1310 Weston Farm Way
- 948 Steel Mill Ln
- 3136 Westonview Ct
- 557 Olives Chapel Rd
- 11063 U S Highway 64
- 3102 Wishing Well Wynd
- 1248 Barn Cat Way
- 1283 Herb Garden Way
- 2906 Great Lawn Rd
- 2966 Lemnos Dr
- 1152 Chestnut Bluff Run
- 3414 Dropseed Dr
- 2917 Early Planting Ave
- 1205 Spring Wheat Ct
- 1504 Samos Island Dr
- 1208 Goodwin Rd
- 1245 Russet Ln
- 2811 Farmhouse Dr
- 1481 Richardson Rd
- 1463 Hasse Ave
- 102 Alice Ct
- 417 Bergen Ave
- 1865 Blue Jay Point
- 1000 Ln
- 2605 S Lowell Rd
- 2546 Forge Village Way
- 834 MacAssar Ln Unit Monroe
- 834 MacAssar Ln Unit Holden - 38
- 834 MacAssar Ln Unit Holden 49
- 404 Kinship Ln
