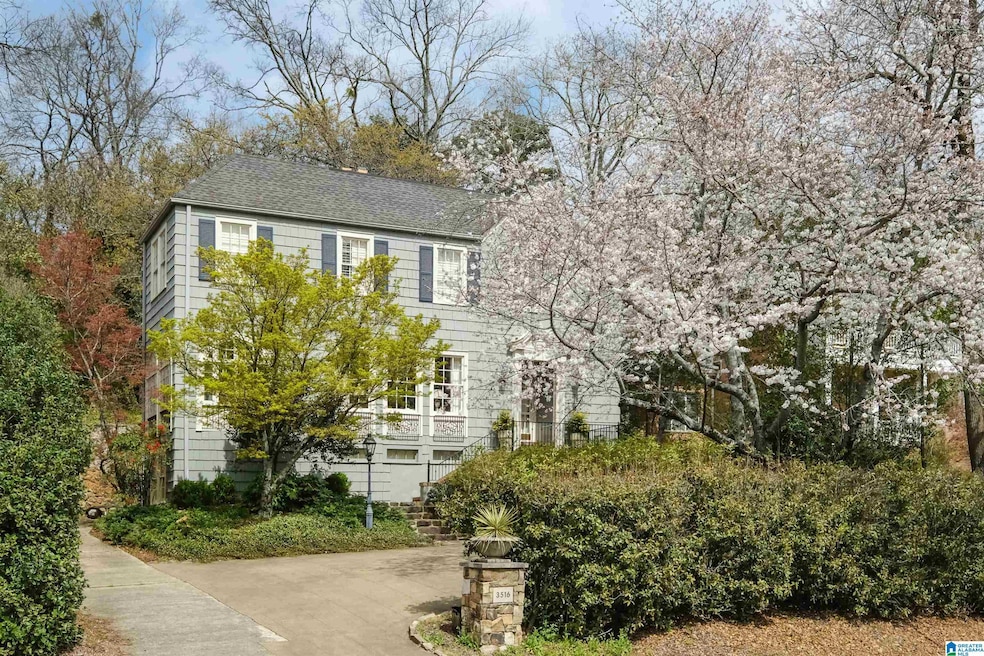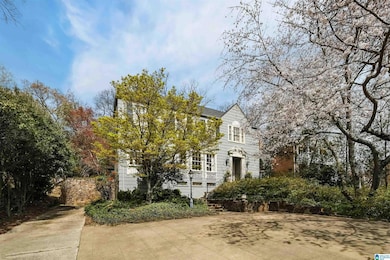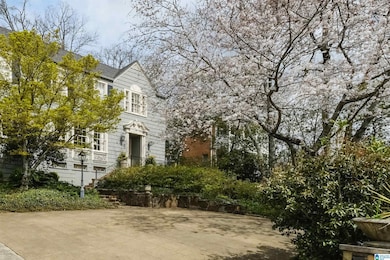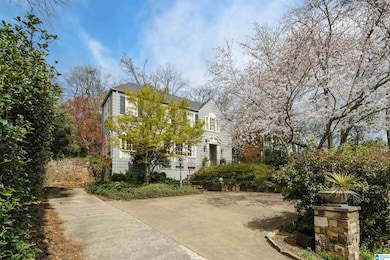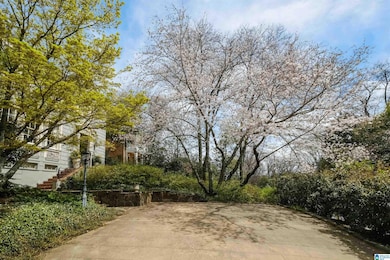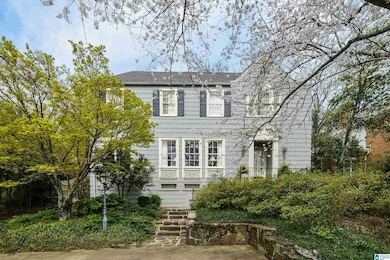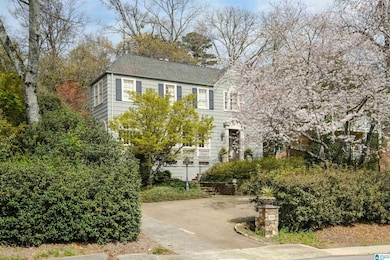3516 Country Club Rd Birmingham, AL 35213
Redmont Park NeighborhoodEstimated payment $4,026/month
Highlights
- Attic
- No HOA
- Outdoor Grill
- Stone Countertops
- Crown Molding
- Wood Fence
About This Home
Welcome to 3516 Country Club Road, a beautiful Colonial Revival home in the heart of Redmont. Step into the gracious living room featuring tall ceilings, large windows, crown moulding, and hardwood floors throughout. The sunroom just off the living room is the perfect spot for morning coffee or unwinding at the end of the day. The kitchen serves as a welcoming gathering space, complete with granite countertops, a center island, and stainless steel appliances. Upstairs, you’ll find four generously sized bedrooms and two full bathrooms—including a primary bath updated in 2024. Set on a gently elevated lot with mature landscaping and flowering trees, the terraced backyard is low-maintenance and a serene retreat. Located just minutes from Mountain Brook, Crestline Village, downtown, and UAB, this is a rare opportunity to own an elegant, well-loved home in one of Birmingham’s most central and charming neighborhoods.
Home Details
Home Type
- Single Family
Est. Annual Taxes
- $4,715
Year Built
- Built in 1930
Lot Details
- 0.35 Acre Lot
- Wood Fence
Parking
- Garage
- Side Facing Garage
Interior Spaces
- Crown Molding
- Marble Fireplace
- Gas Fireplace
- Living Room with Fireplace
- Stone Countertops
- Attic
- Unfinished Basement
Bedrooms and Bathrooms
- 4 Bedrooms
Laundry
- Laundry on main level
- Washer and Electric Dryer Hookup
Schools
- Avondale Elementary School
- Putnam Middle School
- Woodlawn High School
Additional Features
- Outdoor Grill
- Electric Water Heater
Community Details
- No Home Owners Association
Map
Home Values in the Area
Average Home Value in this Area
Tax History
| Year | Tax Paid | Tax Assessment Tax Assessment Total Assessment is a certain percentage of the fair market value that is determined by local assessors to be the total taxable value of land and additions on the property. | Land | Improvement |
|---|---|---|---|---|
| 2024 | $4,715 | $68,900 | -- | -- |
| 2022 | $4,715 | $74,560 | $35,500 | $39,060 |
| 2021 | $4,365 | $69,250 | $35,500 | $33,750 |
| 2020 | $4,079 | $64,910 | $35,500 | $29,410 |
| 2019 | $3,889 | $59,620 | $0 | $0 |
| 2018 | $3,362 | $54,060 | $0 | $0 |
| 2017 | $3,144 | $50,760 | $0 | $0 |
| 2016 | $3,304 | $50,760 | $0 | $0 |
| 2015 | $3,608 | $50,760 | $0 | $0 |
| 2014 | $3,435 | $50,380 | $0 | $0 |
| 2013 | $3,435 | $50,380 | $0 | $0 |
Property History
| Date | Event | Price | List to Sale | Price per Sq Ft |
|---|---|---|---|---|
| 11/07/2025 11/07/25 | Pending | -- | -- | -- |
| 08/13/2025 08/13/25 | Price Changed | $688,000 | -2.8% | $259 / Sq Ft |
| 07/17/2025 07/17/25 | Price Changed | $708,000 | -5.3% | $267 / Sq Ft |
| 05/29/2025 05/29/25 | Price Changed | $748,000 | -5.1% | $282 / Sq Ft |
| 05/02/2025 05/02/25 | For Sale | $788,000 | -- | $297 / Sq Ft |
Purchase History
| Date | Type | Sale Price | Title Company |
|---|---|---|---|
| Warranty Deed | $300,000 | -- |
Mortgage History
| Date | Status | Loan Amount | Loan Type |
|---|---|---|---|
| Open | $175,000 | No Value Available |
Source: Greater Alabama MLS
MLS Number: 21417359
APN: 28-00-05-2-001-023.000
- 3546 Lenox Rd Unit 1 lot
- 3205 Sterling Rd
- 3700 Country Club Dr Unit C
- 3350 Altamont Rd S Unit B2
- 3350 Altamont Rd S Unit B6
- 3613 Montclair Rd
- 3431 Cliff Rd S
- 1500 33rd St S Unit 100
- 3242 Country Club Rd
- 1325 31st St S Unit D
- 1329 31st St S Unit C
- 3529 Cliff Rd S
- 1305 31st St S Unit 202
- 3809 12th Ct S Unit B3
- 3809 12th Ct S Unit F3
- 1260 33rd St S
- 3031 13th Ave S
- 1227 33rd St S Unit B
- 3604 Cliff Rd S
- 3206 Cliff Rd S
