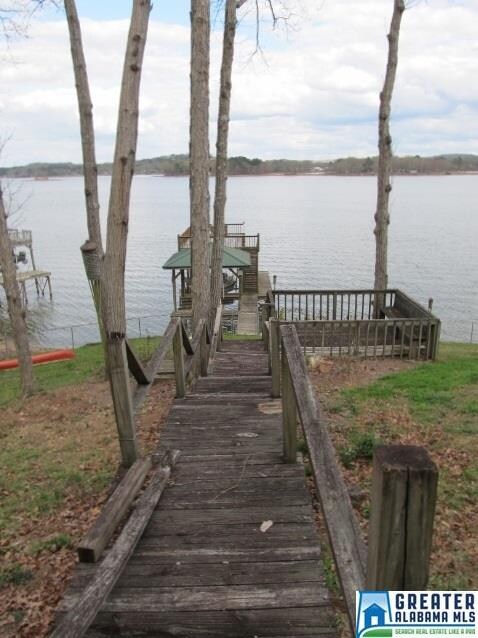
3516 Griffitt Bend Rd Talladega, AL 35160
Highlights
- Boathouse
- Private Dock
- Fishing
- 95 Feet of Waterfront
- Community Boat Launch
- RV or Boat Parking
About This Home
As of July 2025LOGAN MARTIN LAKE ESTATE HOME WITH MILLION DOLLAR VIEWS. BOAT LAUNCH AND DOUBLE DECKER DOCK WITH A STORAGE ROOM AND A LIFT FOR YOUR BOAT AND JET SKI AND THE SEA WALL IS ALSO IN PLACE. 2 CAR CARPORT AND GATED FRONT FOR PRIVATE ACCESS. OPEN FLOOR PLAN FROM THE KITCHEN TO THE LIVING ROOM AND DECKS OFF THE LIVING ROOM TO ENJOY YOUR VIEWS. THERE IS ALSO A PRIVATE DECK OFF THE UPPER MASTER SUITE.HOME IS SOLD AS IS AND WHERE IS DUE TO IT BEING AN ESTATE. A FEW MINOR REPAIRS TO BE DONE BUT HOME IS IN EXCELLENT CONDITION OTHERWISE. THIS IS A LOT FOR THIS PRICE SO HURRY AND BE ON THE LAKE FOR SPRING. CEDAR OUTBUILDING STAYS.ROCK BOTTOM REDUCTION!!!
Last Agent to Sell the Property
Nancy Locklar
The Realty Pros License #000064904 Listed on: 03/13/2016
Home Details
Home Type
- Single Family
Est. Annual Taxes
- $711
Year Built
- 1989
Lot Details
- 95 Feet of Waterfront
- Fenced Yard
- Interior Lot
- Few Trees
Interior Spaces
- 980 Sq Ft Home
- 1-Story Property
- Wood Burning Fireplace
- Fireplace Features Blower Fan
- Brick Fireplace
- Living Room with Fireplace
- Loft
- Lake Views
- Unfinished Basement
- Partial Basement
- Walkup Attic
Kitchen
- Breakfast Bar
- Electric Oven
- Electric Cooktop
- Dishwasher
- Solid Surface Countertops
Flooring
- Carpet
- Laminate
- Vinyl
Bedrooms and Bathrooms
- 3 Bedrooms
- Primary Bedroom Upstairs
- Split Bedroom Floorplan
- 2 Full Bathrooms
Laundry
- Laundry Room
- Laundry on main level
- Washer and Electric Dryer Hookup
Parking
- Attached Garage
- 2 Carport Spaces
- Garage on Main Level
- Driveway
- RV or Boat Parking
Outdoor Features
- Swimming Allowed
- Water Skiing Allowed
- Boathouse
- Private Dock
- Deck
Utilities
- Central Air
- Heating Available
- Well
- Electric Water Heater
- Septic Tank
Community Details
- Community Boat Launch
- RV or Boat Storage in Community
- Fishing
Listing and Financial Details
- Assessor Parcel Number 12-03-06-0-000-024.000
Similar Homes in Talladega, AL
Home Values in the Area
Average Home Value in this Area
Property History
| Date | Event | Price | Change | Sq Ft Price |
|---|---|---|---|---|
| 07/29/2025 07/29/25 | Sold | $554,900 | -4.3% | $450 / Sq Ft |
| 06/13/2025 06/13/25 | Price Changed | $579,900 | -3.3% | $470 / Sq Ft |
| 05/10/2025 05/10/25 | For Sale | $599,900 | +150.5% | $487 / Sq Ft |
| 06/09/2016 06/09/16 | Sold | $239,500 | -4.0% | $244 / Sq Ft |
| 05/04/2016 05/04/16 | Pending | -- | -- | -- |
| 03/13/2016 03/13/16 | For Sale | $249,500 | -- | $255 / Sq Ft |
Tax History Compared to Growth
Tax History
| Year | Tax Paid | Tax Assessment Tax Assessment Total Assessment is a certain percentage of the fair market value that is determined by local assessors to be the total taxable value of land and additions on the property. | Land | Improvement |
|---|---|---|---|---|
| 2024 | $711 | $24,920 | $12,930 | $11,990 |
| 2023 | $711 | $24,920 | $12,930 | $11,990 |
| 2022 | $706 | $24,500 | $12,710 | $11,790 |
| 2021 | $603 | $19,780 | $11,050 | $8,730 |
| 2020 | $603 | $20,800 | $0 | $0 |
| 2019 | $603 | $20,800 | $0 | $0 |
| 2018 | $603 | $20,800 | $0 | $0 |
| 2017 | $603 | $20,800 | $0 | $0 |
| 2016 | $537 | $20,060 | $0 | $0 |
| 2015 | $537 | $20,060 | $0 | $0 |
| 2014 | $1,496 | $25,800 | $0 | $0 |
| 2013 | -- | $25,800 | $0 | $0 |
Agents Affiliated with this Home
-

Seller's Agent in 2025
Natasha OKonski
Keller Williams Pell City
(205) 812-4917
300 Total Sales
-

Buyer's Agent in 2025
Donna Walker
ARC Realty - Hoover
(205) 541-3728
215 Total Sales
-

Buyer Co-Listing Agent in 2025
Leda Mims
ARC Realty - Hoover
(205) 243-4599
290 Total Sales
-
N
Seller's Agent in 2016
Nancy Locklar
The Realty Pros
-
J
Buyer's Agent in 2016
Judy Culverhouse
RealtySouth
(205) 368-1007
22 Total Sales
Map
Source: Greater Alabama MLS
MLS Number: 743543
APN: 12-03-06-0-000-024.000
- 32 Ashwood Ln
- 232 Grand Way
- lot 82 Skyline Dr Unit 82
- lot 81 Skyline Dr Unit 81
- lot 80 Skyline Dr Unit 80
- lot 79 Skyline Dr Unit 79
- lot 78 Skyline Dr Unit 78
- 260 Skyline Trail
- 7113 Skyline Dr
- 890 River Oaks Dr
- 620 River Oaks Dr
- 1164 Ranch Marina Rd
- 119 Zeltman Hill Rd
- 1166 Ranch Marina Rd
- 1170 Ranch Marina Rd
- 1172 Ranch Marina Rd
- 1174 Ranch Marina Rd
- 7104 Skyline Dr
- 220 Blue Ridge Rd
- 1331 Funderburg Bend Rd






