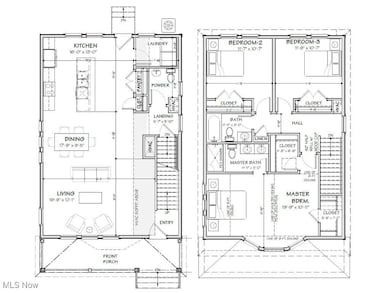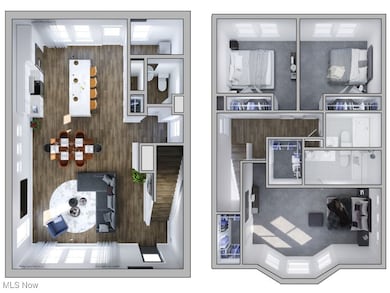3516 Hildana Rd Shaker Heights, OH 44120
Estimated payment $2,406/month
Highlights
- Colonial Architecture
- No HOA
- Laundry Room
- Shaker Heights High School Rated A
- 2 Car Attached Garage
- Energy-Efficient Appliances
About This Home
Low taxes in Shaker Heights! Enjoy brand-new construction in Shaker Heights, with a 10 year tax abatement! tThis to-be-built lot features a city-approved floor plan, waiting for the perfect buyers to begin building! Personalize your home at our Design Center before building begins to truly make this home yours. Enjoy a bright, open interior with high 1st-floor ceilings and walls of windows, granting an aura of light even on the cloudiest days. This 3 bedroom, 2.5 bathroom colonial features an open-concept kitchen, dining, & living space. Completed with a laundry room & powder room, with stairway access to a full, unfinished basement. Enjoy an ensuite primary bathroom with double walk-in closets in the primary bedroom, finished with 2 extra guest bedrooms and a hallway full bath. Have ultimate home storage with a basement and detached 2-car garage. Build your dream home inside one of Cleveland’s most desired suburbs with incredible schools, shopping, dining, and more!
Listing Agent
Berkshire Hathaway HomeServices Professional Realty Brokerage Email: dsade@bhhspro.com 202-550-7590 License #2020006412 Listed on: 04/25/2025

Home Details
Home Type
- Single Family
Lot Details
- 7,200 Sq Ft Lot
Parking
- 2 Car Attached Garage
Home Design
- Home to be built
- Colonial Architecture
- Asphalt Roof
- Wood Siding
- Vinyl Siding
Interior Spaces
- 1,762 Sq Ft Home
- 2-Story Property
- Ceiling Fan
- Laundry Room
- Unfinished Basement
Kitchen
- Microwave
- Dishwasher
- Disposal
Bedrooms and Bathrooms
- 3 Bedrooms
- 2.5 Bathrooms
Eco-Friendly Details
- Energy-Efficient Appliances
- Energy-Efficient Windows
- Energy-Efficient Exposure or Shade
- Energy-Efficient Construction
- Energy-Efficient HVAC
- Energy-Efficient Lighting
- Energy-Efficient Insulation
- Energy-Efficient Doors
- Energy-Efficient Roof
- Energy-Efficient Thermostat
Utilities
- Forced Air Heating and Cooling System
- High-Efficiency Water Heater
Community Details
- No Home Owners Association
- Built by KNEZ HOMES
- Shaker Overlook 03 Subdivision
Listing and Financial Details
- Home warranty included in the sale of the property
- Assessor Parcel Number 735-22-113
Map
Home Values in the Area
Average Home Value in this Area
Tax History
| Year | Tax Paid | Tax Assessment Tax Assessment Total Assessment is a certain percentage of the fair market value that is determined by local assessors to be the total taxable value of land and additions on the property. | Land | Improvement |
|---|---|---|---|---|
| 2024 | $1,767 | $11,690 | $11,690 | -- |
| 2023 | $1,623 | $10,330 | $10,330 | $0 |
| 2022 | $1,533 | $10,325 | $10,325 | $0 |
| 2021 | $1,176 | $10,330 | $10,330 | $0 |
| 2020 | $1,165 | $9,940 | $9,940 | $0 |
| 2019 | $455 | $0 | $0 | $0 |
| 2018 | $455 | $9,940 | $9,940 | $0 |
| 2017 | $1,096 | $0 | $0 | $0 |
| 2016 | $1,131 | $7,770 | $7,770 | $0 |
| 2015 | $4,321 | $7,770 | $7,770 | $0 |
| 2014 | $4,321 | $32,200 | $7,630 | $24,570 |
Property History
| Date | Event | Price | List to Sale | Price per Sq Ft |
|---|---|---|---|---|
| 04/25/2025 04/25/25 | For Sale | $429,900 | -- | $244 / Sq Ft |
Purchase History
| Date | Type | Sale Price | Title Company |
|---|---|---|---|
| Quit Claim Deed | -- | Ohio Real Title | |
| Quit Claim Deed | $92,000 | Omega Title Agency Llc | |
| Quit Claim Deed | $92,000 | First American Title Ins Co | |
| Sheriffs Deed | $26,667 | Attorney | |
| Quit Claim Deed | -- | Ohio Title Corp | |
| Corporate Deed | $35,000 | Resource Title Agency Inc | |
| Sheriffs Deed | $155,000 | Resource Title Agency | |
| Quit Claim Deed | -- | Old Republic National Title | |
| Certificate Of Transfer | -- | -- | |
| Deed | -- | -- | |
| Deed | -- | -- |
Mortgage History
| Date | Status | Loan Amount | Loan Type |
|---|---|---|---|
| Previous Owner | $139,400 | Purchase Money Mortgage |
Source: MLS Now
MLS Number: 5117926
APN: 735-22-113
- 16100 Van Aken Blvd Unit 207
- 3607 Hildana Rd
- 3546 Menlo Rd
- 3604 Pennington Rd
- 3452 Menlo Rd
- 3634 Pennington Rd
- 3653 Hildana Rd
- 3378 Clayton Blvd
- 3637 Menlo Rd
- 3626 Menlo Rd
- 3641 Menlo Rd
- 3630 Menlo Rd
- 3689 Pennington Rd
- 3420 Westbury Rd
- 16800 Van Aken Blvd Unit 305
- 3697 Menlo Rd
- 3624 Rolliston Rd
- 3380 Milverton Rd
- 3666 Lindholm Rd
- 3570 E 151st St
- 15830 Van Aken Blvd
- 3638 Ludgate Rd
- 3540 E 154th St Unit 2
- 3540 E 154th St Unit 3
- 3435 Ashby Rd
- 15700 Van Aken Blvd
- 3633 E 153rd St Unit Upper Unit
- 3677 E 153rd St Unit UP
- 3373 Colwyn Rd
- 3256 Enderby Rd
- 16805 Scottsdale Blvd
- 3536 Daleford Rd Unit 2
- 16904 Invermere Ave Unit ID1288915P
- 3264 E 149th St Unit 1/DN
- 3520 Ingleside Rd
- 17628 Winslow Rd Unit 3
- 3581 Ingleside Rd Unit Down
- 17319 Invermere Ave Unit ID1288911P
- 17411 Throckley Ave
- 17416 Throckley Ave





