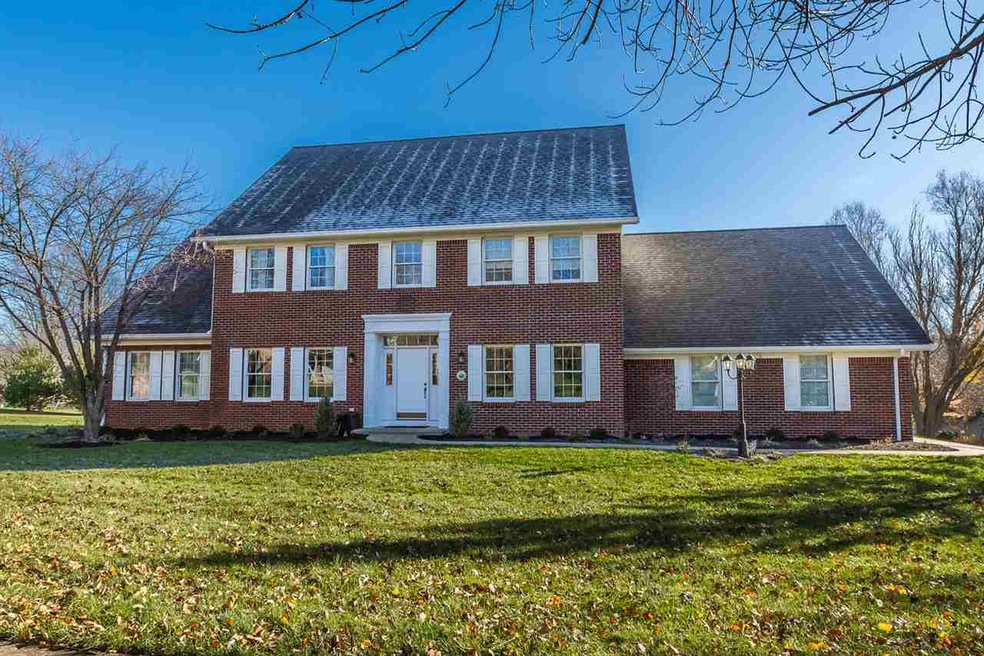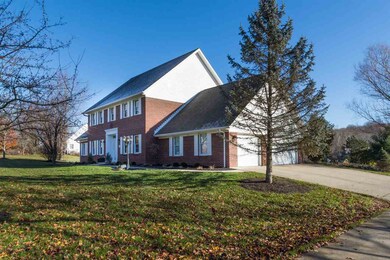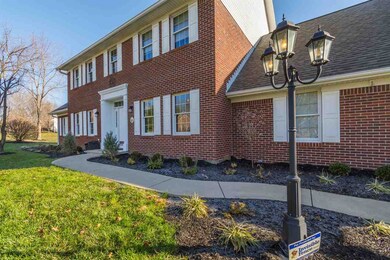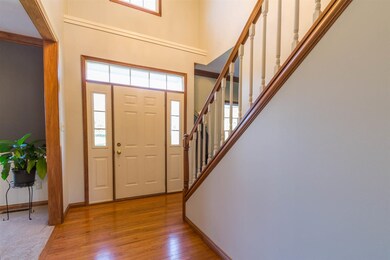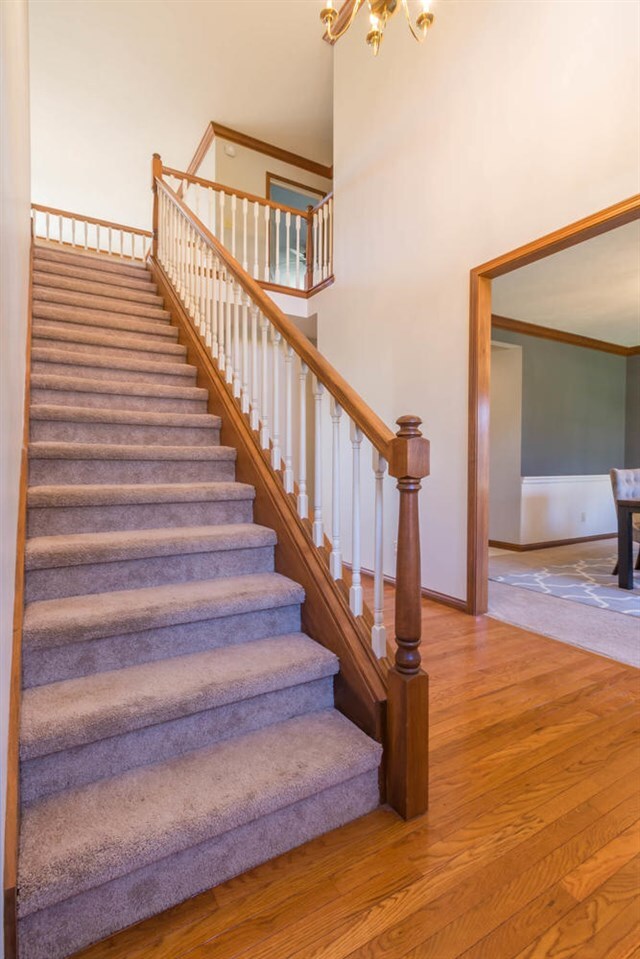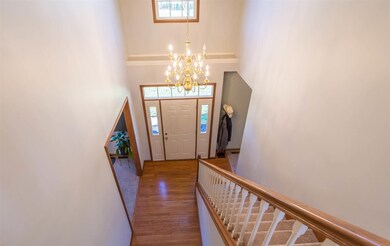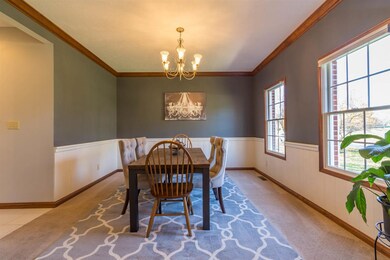3516 N Stoneybrook Blvd Bloomington, IN 47404
Estimated Value: $492,404 - $623,000
Highlights
- Primary Bedroom Suite
- Traditional Architecture
- Solid Surface Countertops
- Tri-North Middle School Rated A
- Wood Flooring
- Screened Porch
About This Home
As of February 2018A stunning home in the Stoneybrook neighborhood with recent updates galore, starting in the kitchen (tile flooring, backsplash, SS appliances, sink & faucet). Gorgeous! Master bath has updated flooring, vanity tops and sinks. This prominent, brick 1.5 story home with unfinished basement sits on 1 acre on the North side of town. With only two previous owners, this house is very well maintained and holds many convenient upgrades. It offers 4 large bedrooms with ceiling fans. Large master suite with walk-in closet on the main floor. 3 more bedrooms and 2 full baths upstairs. One upstairs bedroom has its own en suite private bath—excellent guest or in-law suite! The main floor is perfect for entertaining, with distinct rooms and yet still an open and connected concept. Family room has hardwood flooring, a fireplace, and soaring ceilings with tons of natural light. The wall of windows open up to a beautiful private backyard with recently updated, low maintenance landscaping. The home's full unfinished basement has so much potential! Don't miss your chance to be in this great neighborhood with quick access to the highway and town. A hidden gem in Bloomington. Click on the "D" disclosure button for a list of ALL the upgrades.
Home Details
Home Type
- Single Family
Est. Annual Taxes
- $2,985
Year Built
- Built in 2000
Lot Details
- 1.01 Acre Lot
- Property has an invisible fence for dogs
HOA Fees
- $20 per month
Parking
- 3 Car Attached Garage
- Driveway
Home Design
- Traditional Architecture
- Brick Exterior Construction
- Shingle Roof
- Vinyl Construction Material
Interior Spaces
- 1.5-Story Property
- Built-in Bookshelves
- Ceiling height of 9 feet or more
- Gas Log Fireplace
- Double Pane Windows
- Living Room with Fireplace
- Formal Dining Room
- Screened Porch
Kitchen
- Kitchen Island
- Solid Surface Countertops
- Utility Sink
Flooring
- Wood
- Carpet
- Tile
Bedrooms and Bathrooms
- 4 Bedrooms
- Primary Bedroom Suite
- Jack-and-Jill Bathroom
- Bathtub With Separate Shower Stall
Unfinished Basement
- Walk-Out Basement
- Basement Fills Entire Space Under The House
- Sump Pump
- Block Basement Construction
Outdoor Features
- Shed
Utilities
- Central Air
- Heating System Uses Gas
- Septic System
Listing and Financial Details
- Assessor Parcel Number 53-05-19-400-008.000-004
Ownership History
Purchase Details
Home Financials for this Owner
Home Financials are based on the most recent Mortgage that was taken out on this home.Purchase Details
Home Financials for this Owner
Home Financials are based on the most recent Mortgage that was taken out on this home.Home Values in the Area
Average Home Value in this Area
Purchase History
| Date | Buyer | Sale Price | Title Company |
|---|---|---|---|
| Gadlage Matthew J | -- | None Available | |
| Samuel Bobby | -- | None Available |
Mortgage History
| Date | Status | Borrower | Loan Amount |
|---|---|---|---|
| Open | Gadlage Matthew J | $299,920 | |
| Previous Owner | Samuel Bobby | $274,000 |
Property History
| Date | Event | Price | List to Sale | Price per Sq Ft |
|---|---|---|---|---|
| 02/16/2018 02/16/18 | Sold | $374,900 | 0.0% | $117 / Sq Ft |
| 01/15/2018 01/15/18 | Pending | -- | -- | -- |
| 01/12/2018 01/12/18 | For Sale | $374,900 | -- | $117 / Sq Ft |
Tax History Compared to Growth
Tax History
| Year | Tax Paid | Tax Assessment Tax Assessment Total Assessment is a certain percentage of the fair market value that is determined by local assessors to be the total taxable value of land and additions on the property. | Land | Improvement |
|---|---|---|---|---|
| 2024 | $3,035 | $385,400 | $57,300 | $328,100 |
| 2023 | $2,961 | $376,000 | $55,100 | $320,900 |
| 2022 | $2,760 | $350,600 | $55,100 | $295,500 |
| 2021 | $2,567 | $318,600 | $55,100 | $263,500 |
| 2020 | $2,566 | $307,400 | $55,100 | $252,300 |
| 2019 | $2,399 | $298,900 | $55,100 | $243,800 |
| 2018 | $2,521 | $301,900 | $55,100 | $246,800 |
| 2017 | $2,576 | $301,200 | $55,000 | $246,200 |
| 2016 | $3,020 | $304,200 | $55,000 | $249,200 |
| 2014 | $2,339 | $300,700 | $55,000 | $245,700 |
Map
Source: Indiana Regional MLS
MLS Number: 201801526
APN: 53-05-19-400-008.000-004
- 3523 N Hackberry St
- 3522 N Hackberry St
- 3526 N Hackberry St
- 3519 N Hackberry St
- 3530 N Hackberry St
- 4125 W State Road 46
- 3655 W State Road 46
- 2415 W Amherst Rd
- 3421 N Windcrest Dr
- 4833 W Arlington Rd
- 3211 N Stoneycrest Rd
- 1315 W Gourley Pike
- 3389 N Finance Rd
- 2724 N Smith Pike
- 3260 W Woodyard Rd
- 3022 N Smith Pike Unit A & B
- 1621 N Breckenridge Rd
- 1516 N Breckenridge Rd
- 3227 N Smith Pike
- 4105 N Emma Dr
- 2012 W Blue Bell Ct
- 3502 N Stoneybrook Blvd
- 3526 N Stoneybrook Blvd
- 3513 N Stoneybrook Blvd
- 3507 N Stoneybrook Blvd
- 3519 N Stoneybrook Blvd
- 3657 W Stoutes Creek Rd
- 3501 N Stoneybrook Blvd
- 2025 W Blue Bell Ct
- 2017 W Blue Bell Ct
- 2001 W Blue Bell Ct
- 2033 W Blue Bell Ct
- 2041 W Blue Bell Ct
- 2009 W Blue Bell Ct
- 2101 W Blue Bell Ct
- 2001 W Brookfield Ct
- 3701 W Stoutes Creek Rd
- 2011 W Brookfield Ct
- 3660 W Stoutes Creek Rd
- 2110 W Blue Bell Ct
