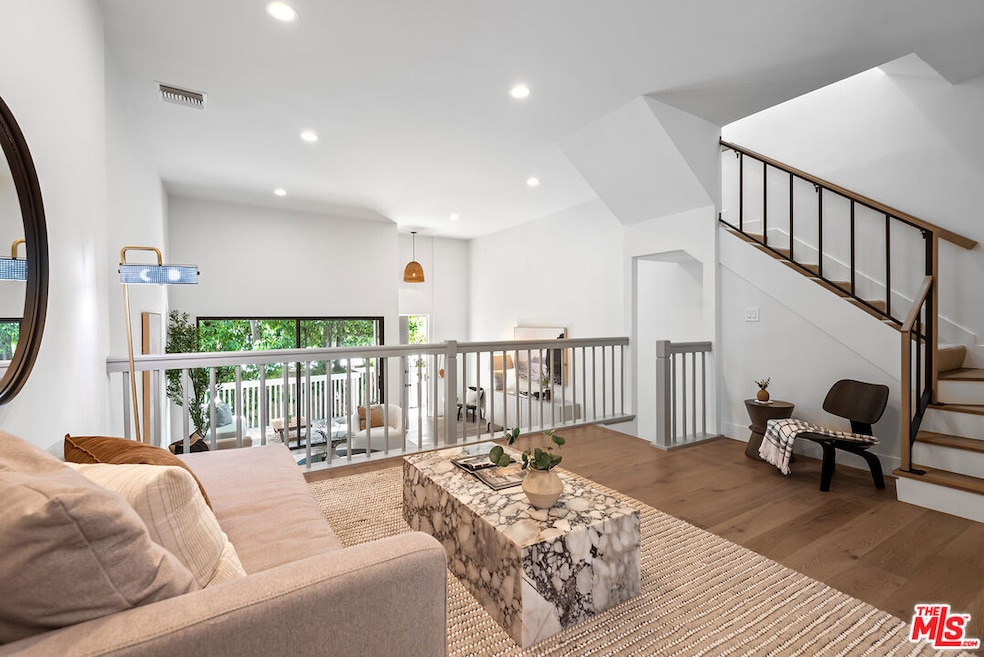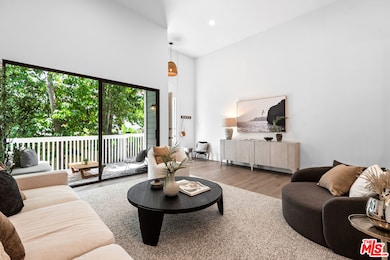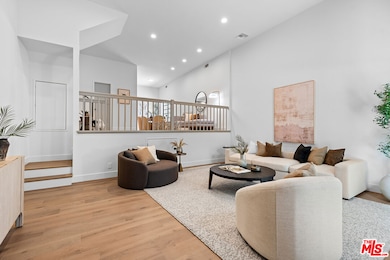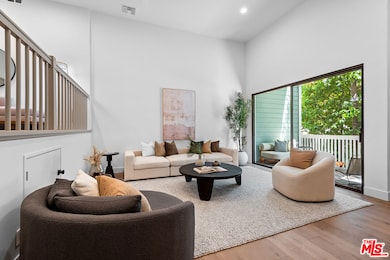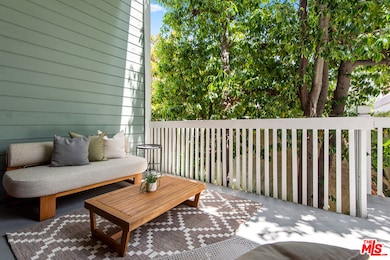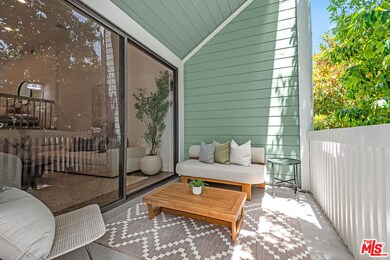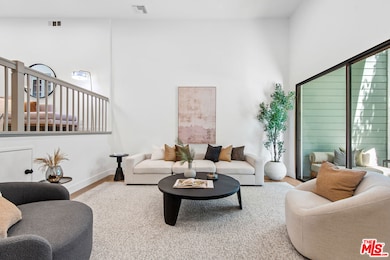3516 Via Dolce Marina Del Rey, CA 90292
Highlights
- Fitness Center
- In Ground Pool
- Contemporary Architecture
- Venice High School Rated A
- 2.42 Acre Lot
- 1-minute walk to Via Dolce
About This Home
Beautifully renovated corner unit townhome offering 2-bedrooms, 2.5-bathrooms, plus a private over 400 sq.ft. 2 car garage, and located just blocks from the beach, on the Silver Strand in Marina del Rey. This highly sought-after unit offers designer details throughout such as wide plank oak floors, recessed LED lighting,, and more! Offering a spacious living room with direct access to a private patio to enjoy ocean breezes and a chef's kitchen with stainless steel appliances, granite counter-tops, and adjacent dining area. Upstairs you will find two bedrooms including the primary suite with an over-sized walk-in closet and en-suite bathroom with a dual vanity. This unit also includes includes laundry area with hook-ups in the garage, a powder room, and central HVAC system. Marina Strand Colony II offers a year-round heated pool, large hot tub, gym, sauna, and a spacious sun deck. Close to all the Marina has to offer!
Townhouse Details
Home Type
- Townhome
Est. Annual Taxes
- $8,391
Year Built
- Built in 1978
Parking
- 2 Car Attached Garage
Home Design
- Contemporary Architecture
- Split Level Home
- Entry on the 1st floor
Interior Spaces
- 1,634 Sq Ft Home
- 2-Story Property
- Built-In Features
- Living Room
- Dining Area
- Laundry in Garage
- Property Views
Kitchen
- Oven or Range
- Dishwasher
- Disposal
Flooring
- Wood
- Carpet
- Tile
Bedrooms and Bathrooms
- 2 Bedrooms
- Powder Room
Pool
- In Ground Pool
- Spa
Utilities
- Central Heating and Cooling System
Listing and Financial Details
- Security Deposit $6,300
- 12 Month Lease Term
- Assessor Parcel Number 4225-013-143
Community Details
Overview
- 68 Units
- Maintained Community
Amenities
- Sundeck
- Sauna
- Meeting Room
Recreation
- Fitness Center
- Community Pool
- Community Spa
Pet Policy
- Call for details about the types of pets allowed
Security
- Controlled Access
Map
Source: The MLS
MLS Number: 25620901
APN: 4225-013-143
- 131 Galleon St Unit 2
- 3503 Esplanade
- 3812 Pacific Ave Unit 2
- 32 Galleon St
- 128 Roma Ct
- 3315 Strongs Dr
- 310 Washington Blvd Unit 601
- 310 Washington Blvd Unit 504
- 3711 Ocean Front Walk Unit 3
- 3950 Via Dolce Unit 518
- 4300 Via Dolce Unit 102
- 4200 Via Dolce Unit 230
- 4350 Via Dolce Unit 311
- 4250 Via Dolce Unit 321
- 3806 Ocean Front Walk
- 117 Ketch Mall
- 3817 Ocean Front Walk
- 3119 Via Dolce Unit 302
- 3119 Via Dolce Unit 116
- 1 Jib St Unit 103
- 3807 Via Dolce
- 4201 Via Marina
- 114 Fleet St
- 112 Fleet St
- 120 Hurricane St Unit 3.
- 3422 Schooner Ave
- 4242 Via Marina
- 4157 Via Marina
- 3512 Pacific Ave
- 3900 Pacific Ave Unit 2
- 14126 Marquesas Way
- 3315 Strongs Dr Unit B
- 17 Hurricane St
- 124 Buccaneer St Unit 1
- 3711 Ocean Front Walk Unit 3
- 3806 Ocean Front Walk Unit 2
- 4200 Vía Dolce
- 4115 Roma Ct
- 24 Catamaran St Unit FL0-ID1149
- 3505 Ocean Front Walk Unit 3505
