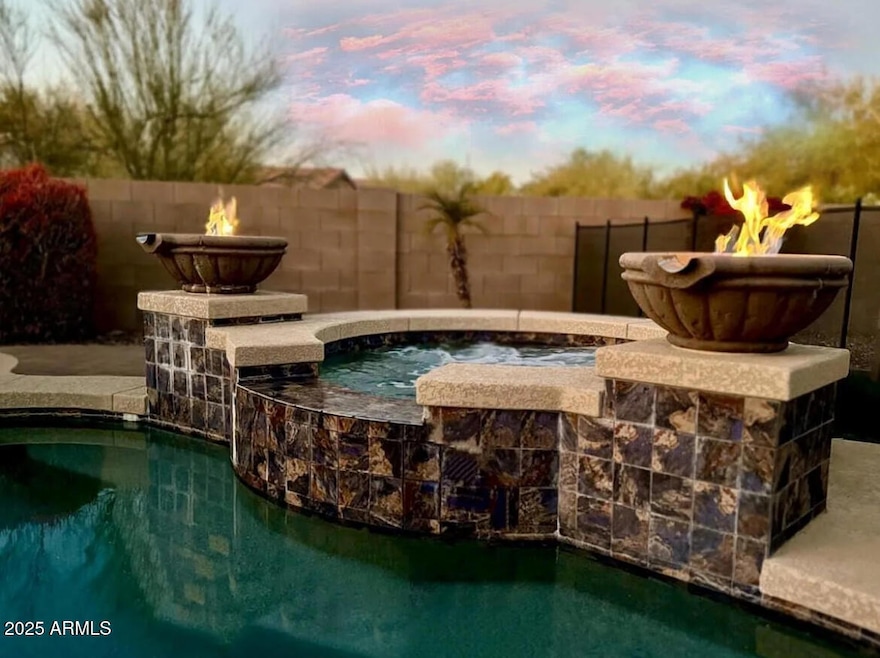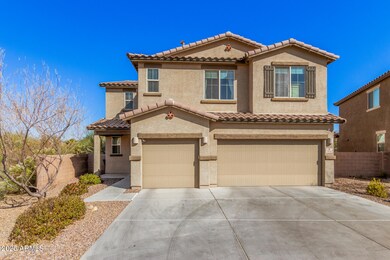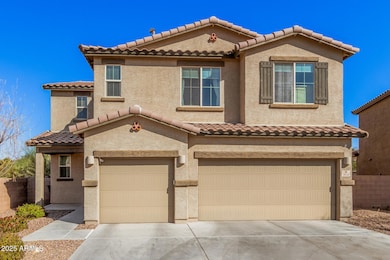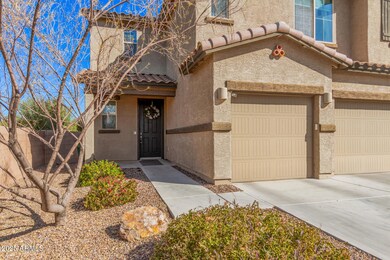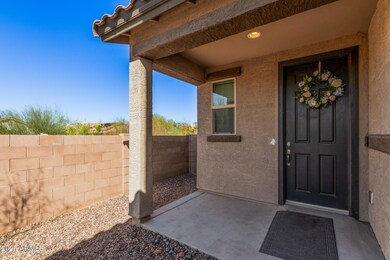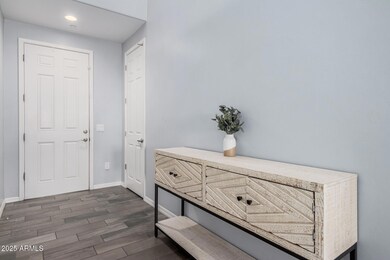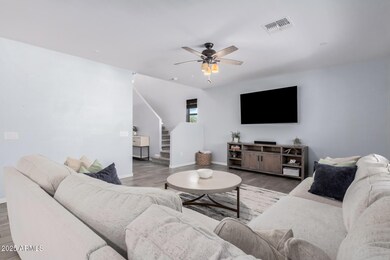
3516 W Briar Rose Ln Tucson, AZ 85742
Highlights
- Heated Pool
- Corner Lot
- 3 Car Direct Access Garage
- Santa Barbara Architecture
- Covered patio or porch
- Eat-In Kitchen
About This Home
As of March 2025Welcome to paradise! This immaculate newer build home in Tucson is nestled at the end of a private street adjacent to a natural wash, allowing privacy! This fantastic 5 bedroom property offers an exquisite curb appeal with a desert landscape & a 3 car garage. The interior boasts a coveted open floor with clean lines & a sleek design promoting a greater traffic flow & a modern feel. The chef's kitchen showcases abundant shaker cabinets, high-end double ovens, gas cooktop, walk-in pantry, quartz counters, and a large island with breakfast bar. One bedroom with full bath conveniently located downstairs for guests or multi-generational living. The spacious loft provides a versatile space for a family room or a game room. The spacious primary suite hosts a pristine ensuite with dual sinks & a walk-in closet. The oversized backyard is resort-style, offering a built-in BBQ, pergola, artificial turf, HEATED pool, and spa with a designer water/fire features and slides. This home won't last long!
Last Agent to Sell the Property
West USA Realty License #SA582427000 Listed on: 01/14/2025

Home Details
Home Type
- Single Family
Est. Annual Taxes
- $4,139
Year Built
- Built in 2017
Lot Details
- 9,246 Sq Ft Lot
- Desert faces the front of the property
- Block Wall Fence
- Corner Lot
- Grass Covered Lot
HOA Fees
- $50 Monthly HOA Fees
Parking
- 3 Car Direct Access Garage
- Garage Door Opener
Home Design
- Santa Barbara Architecture
- Wood Frame Construction
- Tile Roof
- Stucco
Interior Spaces
- 3,074 Sq Ft Home
- 2-Story Property
- Ceiling height of 9 feet or more
- Ceiling Fan
- Double Pane Windows
Kitchen
- Eat-In Kitchen
- Breakfast Bar
- Gas Cooktop
- Built-In Microwave
- Kitchen Island
Flooring
- Carpet
- Tile
Bedrooms and Bathrooms
- 5 Bedrooms
- 3 Bathrooms
- Dual Vanity Sinks in Primary Bathroom
Pool
- Heated Pool
- Spa
Outdoor Features
- Covered patio or porch
- Fire Pit
- Built-In Barbecue
Schools
- Ironwood Elementary School
- Tortolita Middle School
- Marana High School
Utilities
- Central Air
- Heating System Uses Natural Gas
- High Speed Internet
- Cable TV Available
Community Details
- Association fees include ground maintenance
- Envision Association, Phone Number (520) 833-4732
- Linda Vista Heights Subdivision
Listing and Financial Details
- Tax Lot 00034
- Assessor Parcel Number 225-02-503
Ownership History
Purchase Details
Home Financials for this Owner
Home Financials are based on the most recent Mortgage that was taken out on this home.Purchase Details
Home Financials for this Owner
Home Financials are based on the most recent Mortgage that was taken out on this home.Purchase Details
Home Financials for this Owner
Home Financials are based on the most recent Mortgage that was taken out on this home.Purchase Details
Home Financials for this Owner
Home Financials are based on the most recent Mortgage that was taken out on this home.Purchase Details
Home Financials for this Owner
Home Financials are based on the most recent Mortgage that was taken out on this home.Similar Homes in Tucson, AZ
Home Values in the Area
Average Home Value in this Area
Purchase History
| Date | Type | Sale Price | Title Company |
|---|---|---|---|
| Warranty Deed | $670,000 | Stewart Title & Trust Of Tucso | |
| Quit Claim Deed | -- | -- | |
| Warranty Deed | $660,000 | American Title Services | |
| Warranty Deed | $560,000 | Fidelity Natl Ttl Agcy Inc | |
| Special Warranty Deed | $339,990 | Fidelity National Title Agen | |
| Special Warranty Deed | $339,990 | Fidelity National Title Agen |
Mortgage History
| Date | Status | Loan Amount | Loan Type |
|---|---|---|---|
| Open | $536,000 | New Conventional | |
| Previous Owner | $627,000 | New Conventional | |
| Previous Owner | $448,000 | New Conventional |
Property History
| Date | Event | Price | Change | Sq Ft Price |
|---|---|---|---|---|
| 03/14/2025 03/14/25 | Sold | $670,000 | -4.1% | $218 / Sq Ft |
| 01/14/2025 01/14/25 | For Sale | $699,000 | +5.9% | $227 / Sq Ft |
| 03/20/2024 03/20/24 | Sold | $660,000 | 0.0% | $215 / Sq Ft |
| 02/07/2024 02/07/24 | For Sale | $660,000 | +17.9% | $215 / Sq Ft |
| 02/10/2021 02/10/21 | Sold | $560,000 | 0.0% | $185 / Sq Ft |
| 01/11/2021 01/11/21 | Pending | -- | -- | -- |
| 12/03/2020 12/03/20 | For Sale | $560,000 | +64.7% | $185 / Sq Ft |
| 12/28/2017 12/28/17 | Sold | $339,990 | 0.0% | $117 / Sq Ft |
| 11/29/2017 11/29/17 | For Sale | $339,990 | -- | $117 / Sq Ft |
Tax History Compared to Growth
Tax History
| Year | Tax Paid | Tax Assessment Tax Assessment Total Assessment is a certain percentage of the fair market value that is determined by local assessors to be the total taxable value of land and additions on the property. | Land | Improvement |
|---|---|---|---|---|
| 2024 | $4,139 | $31,353 | -- | -- |
| 2023 | $3,671 | $29,860 | $0 | $0 |
| 2022 | $3,671 | $28,438 | $0 | $0 |
| 2021 | $3,768 | $25,794 | $0 | $0 |
| 2020 | $3,561 | $25,794 | $0 | $0 |
| 2019 | $3,474 | $26,644 | $0 | $0 |
| 2018 | $995 | $2,147 | $0 | $0 |
| 2017 | $358 | $0 | $0 | $0 |
Agents Affiliated with this Home
-

Seller's Agent in 2025
Courtney Bossom
West USA Realty
(480) 310-8453
1 in this area
71 Total Sales
-

Buyer's Agent in 2025
James Campbell
Realty One Group
(314) 616-0405
1 in this area
69 Total Sales
-
C
Seller's Agent in 2024
Cicely Haggard
Tierra Antigua Realty
(520) 906-5738
3 in this area
5 Total Sales
-
R
Buyer's Agent in 2024
R. Chris Reece
Good Oak Real Estate
-
S
Seller's Agent in 2021
Scott Hotchkiss
Engel & Völkers Tucson
-
J
Seller's Agent in 2017
John Condon
Richmond American Homes of AZ
Map
Source: Arizona Regional Multiple Listing Service (ARMLS)
MLS Number: 6804948
APN: 225-02-5030
- 3541 W Lenihan Ln
- 9516 N Crestone Dr
- 9488 N Elan Ln
- 3497 W Granite Vista Dr
- 3625 W Stony Point Ct
- 3496 W Granite Vista Dr
- 3287 W Sunlit Peak Dr
- 9290 N Jessy Ln
- 9296 N Eagle Dancer Dr
- 3361 W Vision Dr
- 9810 N Red Meadow Place
- 3180 W Chalfont Dr
- 9549 N Sunset Sky Way
- 3745 W Hideout Trail
- 9124 N Jessy Ln
- 9150 N Wagon Spoke Ct
- 3825 W Perseus St
- 3579 W Sky Ridge Loop
- 9870 N Meadow Flower Place
- 3031 W Monmouth St
