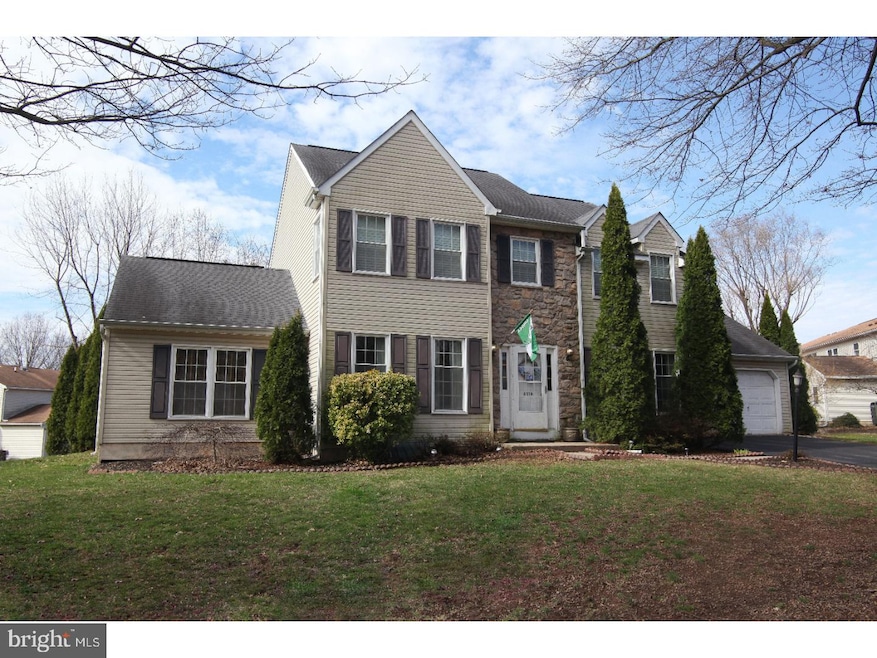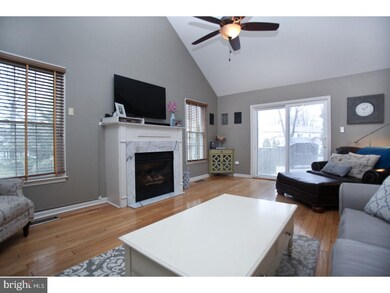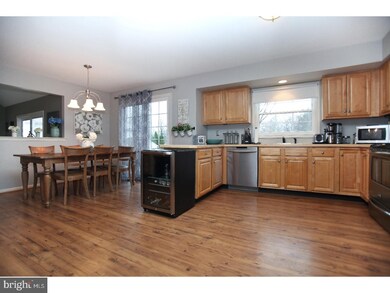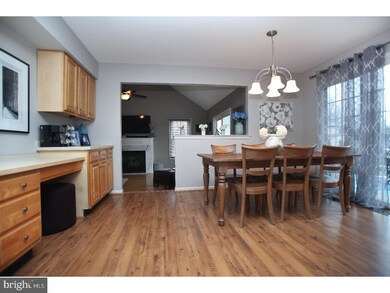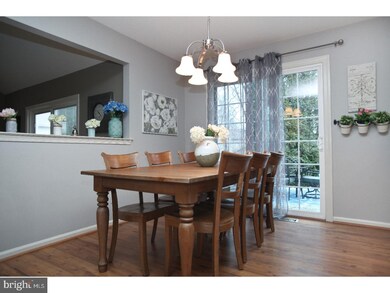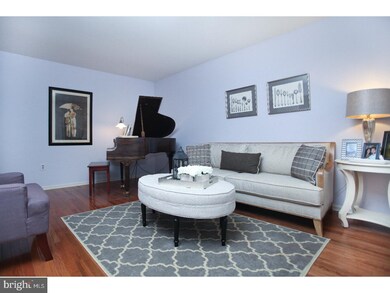
3516 Windridge Dr Doylestown, PA 18902
Buckingham NeighborhoodHighlights
- Colonial Architecture
- Deck
- Wood Flooring
- Linden El School Rated A
- Cathedral Ceiling
- Attic
About This Home
As of May 2017Located in the heart of Bucks County within Central Bucks School District this stunning colonial home has been remarkably maintained; situated in the pristine neighborhood of Fieldstone place on the largest lot in the development.Upon entering this freshly painted home, beautiful hardwood floors lead to the large formal living room which is accompanied by a large dining room perfect for more formal gatherings.The bright and open Kitchen boasts newer stainless steel appliances, tons of counter space including office nook and sliding door access to the expansive deck for outdoor entertainment. Updated powder room and newly renovated laundry room neighbor the kitchen. Step down into the magnificent great room with raised vaulted ceiling coupled with gas fireplace and mantle. There is also outside access to the deck through the new sliding doors which allow for wonderful natural light to shine in. On the upper floor, French doors lead into the vast master suite which includes sitting area, walk-in closet and private newly updated bath which includes soaking tub , separate glass shower and oversized vanity. The upper floor is completed with another updated full bath and two large bedrooms. This wonderful home has a finished basement with ample storage and work bench area. Along with the many upgrades and fresh paint in every room, all light fixtures and fittings are new along with a new water heater and a 5 year young heating system. This home is certain not last so don't wait to book your showing.
Last Agent to Sell the Property
Keller Williams Real Estate-Doylestown License #RS315753 Listed on: 03/29/2017

Home Details
Home Type
- Single Family
Est. Annual Taxes
- $5,665
Year Built
- Built in 1998
Lot Details
- 0.39 Acre Lot
- Lot Dimensions are 224x143
- Back, Front, and Side Yard
- Property is in good condition
- Property is zoned R1
HOA Fees
- $17 Monthly HOA Fees
Parking
- 1 Car Attached Garage
- 3 Open Parking Spaces
- On-Street Parking
Home Design
- Colonial Architecture
- Shingle Roof
- Stone Siding
- Vinyl Siding
- Concrete Perimeter Foundation
Interior Spaces
- 2,360 Sq Ft Home
- Property has 2 Levels
- Cathedral Ceiling
- Ceiling Fan
- Skylights
- Gas Fireplace
- Family Room
- Living Room
- Dining Room
- Wood Flooring
- Finished Basement
- Basement Fills Entire Space Under The House
- Home Security System
- Attic
Kitchen
- Eat-In Kitchen
- Self-Cleaning Oven
- Dishwasher
Bedrooms and Bathrooms
- 3 Bedrooms
- En-Suite Primary Bedroom
- En-Suite Bathroom
- 2.5 Bathrooms
Laundry
- Laundry Room
- Laundry on main level
Eco-Friendly Details
- Energy-Efficient Windows
- ENERGY STAR Qualified Equipment for Heating
Outdoor Features
- Deck
Utilities
- Forced Air Heating and Cooling System
- 200+ Amp Service
- Electric Water Heater
- Cable TV Available
Community Details
- Association fees include common area maintenance
- Fieldstone Place Subdivision
Listing and Financial Details
- Tax Lot 080
- Assessor Parcel Number 06-045-080
Ownership History
Purchase Details
Home Financials for this Owner
Home Financials are based on the most recent Mortgage that was taken out on this home.Purchase Details
Home Financials for this Owner
Home Financials are based on the most recent Mortgage that was taken out on this home.Purchase Details
Home Financials for this Owner
Home Financials are based on the most recent Mortgage that was taken out on this home.Purchase Details
Home Financials for this Owner
Home Financials are based on the most recent Mortgage that was taken out on this home.Similar Home in Doylestown, PA
Home Values in the Area
Average Home Value in this Area
Purchase History
| Date | Type | Sale Price | Title Company |
|---|---|---|---|
| Deed | $410,000 | Mid Atlantic Regional Abstra | |
| Deed | $380,000 | None Available | |
| Interfamily Deed Transfer | -- | None Available | |
| Deed | $195,000 | T A Title Insurance Company |
Mortgage History
| Date | Status | Loan Amount | Loan Type |
|---|---|---|---|
| Open | $328,000 | New Conventional | |
| Previous Owner | $358,000 | New Conventional | |
| Previous Owner | $373,117 | FHA | |
| Previous Owner | $328,450 | Adjustable Rate Mortgage/ARM | |
| Previous Owner | $330,000 | Unknown | |
| Previous Owner | $90,000 | Unknown | |
| Previous Owner | $175,500 | No Value Available |
Property History
| Date | Event | Price | Change | Sq Ft Price |
|---|---|---|---|---|
| 05/19/2017 05/19/17 | Sold | $420,000 | -1.2% | $178 / Sq Ft |
| 04/03/2017 04/03/17 | Pending | -- | -- | -- |
| 03/29/2017 03/29/17 | For Sale | $425,000 | +11.8% | $180 / Sq Ft |
| 01/30/2013 01/30/13 | Sold | $380,000 | -1.3% | $161 / Sq Ft |
| 12/05/2012 12/05/12 | Pending | -- | -- | -- |
| 10/08/2012 10/08/12 | For Sale | $385,000 | -- | $163 / Sq Ft |
Tax History Compared to Growth
Tax History
| Year | Tax Paid | Tax Assessment Tax Assessment Total Assessment is a certain percentage of the fair market value that is determined by local assessors to be the total taxable value of land and additions on the property. | Land | Improvement |
|---|---|---|---|---|
| 2024 | $6,096 | $37,440 | $9,120 | $28,320 |
| 2023 | $5,889 | $37,440 | $9,120 | $28,320 |
| 2022 | $5,819 | $37,440 | $9,120 | $28,320 |
| 2021 | $5,749 | $37,440 | $9,120 | $28,320 |
| 2020 | $5,749 | $37,440 | $9,120 | $28,320 |
| 2019 | $5,711 | $37,440 | $9,120 | $28,320 |
| 2018 | $5,711 | $37,440 | $9,120 | $28,320 |
| 2017 | $5,665 | $37,440 | $9,120 | $28,320 |
| 2016 | $5,721 | $37,440 | $9,120 | $28,320 |
| 2015 | -- | $37,440 | $9,120 | $28,320 |
| 2014 | -- | $37,440 | $9,120 | $28,320 |
Agents Affiliated with this Home
-

Seller's Agent in 2017
Conor McGinley
Keller Williams Real Estate-Doylestown
(267) 885-5177
3 in this area
34 Total Sales
-

Buyer's Agent in 2017
Andrea Bennett
Keller Williams Real Estate-Doylestown
(267) 767-6712
1 in this area
31 Total Sales
-

Seller's Agent in 2013
John Meulstee
Keller Williams Real Estate-Doylestown
(215) 603-3307
1 in this area
13 Total Sales
Map
Source: Bright MLS
MLS Number: 1002612131
APN: 06-045-080
- 4047 Holly Way
- 3954 Charter Club Dr
- 4221 Enders Way
- 728 Stryker Ave
- 3858 Johns Way
- 4245 Mechanicsville Rd
- 3879 Charter Club Dr
- 0 Myers Dr
- 3720 Morrison Way
- 3970 Sherwood Ln
- 4170 Tersher Dr
- 3146 Mill Rd
- 559 Maple Ave
- 3111 Burnt House Hill Rd
- 36 Belmont Square
- 4585 Deep Creek Way
- 4469 Church Rd
- 4639 Clearwater Ct
- 3864 Spring Valley Rd
- 4194 Milords Ln
