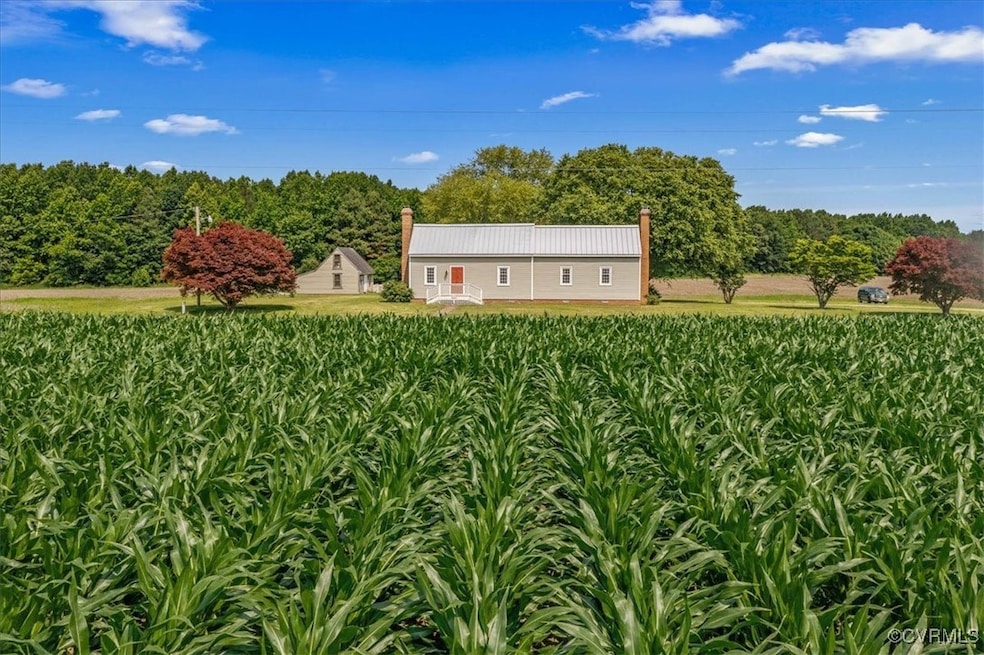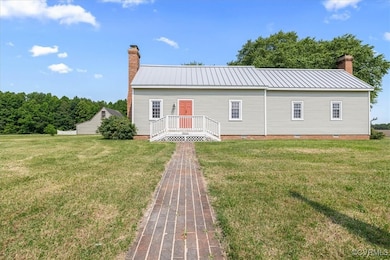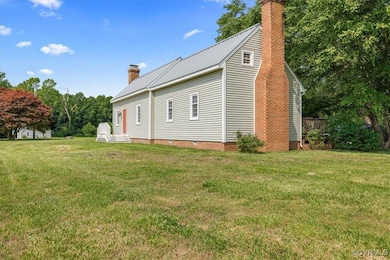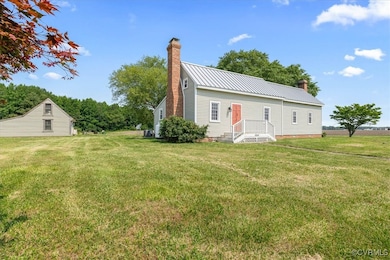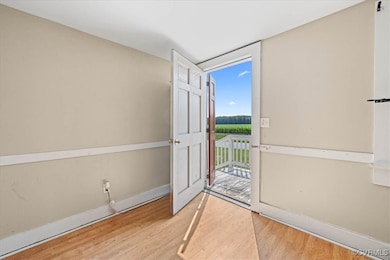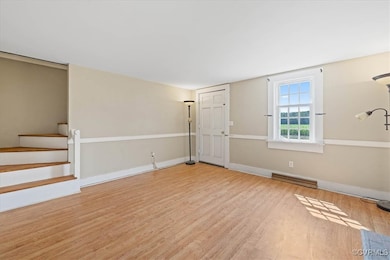PENDING
$18K PRICE DROP
35161 Owens Grove Rd Waverly, VA 23890
Estimated payment $1,523/month
Total Views
16,064
3
Beds
2
Baths
2,016
Sq Ft
$138
Price per Sq Ft
Highlights
- Cape Cod Architecture
- Wood Flooring
- Granite Countertops
- Deck
- Main Floor Bedroom
- Walk-In Closet
About This Home
A taste of yesteryear with modern touches - lovely, updated kitchen with custom cabinets and granite counters!! Living area with fp insert spacious downstairs primary suite with fireplace as well!! Upstairs features 2 bedrooms and a loft area that could make a great office - This home has loads of colonial charm and the original structure is a dream - Primary and secondary bedroom upstairs are additions to the property - Lovely yard and super convenient location - Window World windows with a lifetime warranty Owner is having some painting done - and a couple of pieces of floor replace upstairs
Home Details
Home Type
- Single Family
Est. Annual Taxes
- $710
Year Built
- Built in 1900
Parking
- Off-Street Parking
Home Design
- Cape Cod Architecture
- Colonial Architecture
- Frame Construction
- Metal Roof
- Vinyl Siding
Interior Spaces
- 2,016 Sq Ft Home
- 2-Story Property
- Self Contained Fireplace Unit Or Insert
- Fireplace Features Masonry
- Dining Area
- Wood Flooring
- Crawl Space
- Washer and Dryer Hookup
Kitchen
- Electric Cooktop
- Microwave
- Granite Countertops
Bedrooms and Bathrooms
- 3 Bedrooms
- Main Floor Bedroom
- En-Suite Primary Bedroom
- Walk-In Closet
- 2 Full Bathrooms
Schools
- Sussex Central Elementary And Middle School
- Sussex Central High School
Utilities
- Central Air
- Heat Pump System
- Baseboard Heating
- Well
- Propane Water Heater
- Septic Tank
Additional Features
- Deck
- 0.69 Acre Lot
Listing and Financial Details
- Assessor Parcel Number 45-A-8
Map
Create a Home Valuation Report for This Property
The Home Valuation Report is an in-depth analysis detailing your home's value as well as a comparison with similar homes in the area
Home Values in the Area
Average Home Value in this Area
Tax History
| Year | Tax Paid | Tax Assessment Tax Assessment Total Assessment is a certain percentage of the fair market value that is determined by local assessors to be the total taxable value of land and additions on the property. | Land | Improvement |
|---|---|---|---|---|
| 2024 | $710 | $134,000 | $18,600 | $115,400 |
| 2023 | $643 | $134,000 | $18,600 | $115,400 |
| 2022 | $643 | $134,000 | $18,600 | $115,400 |
| 2021 | $648 | $111,700 | $16,700 | $95,000 |
| 2020 | $648 | $111,700 | $16,700 | $95,000 |
| 2019 | $648 | $111,700 | $16,700 | $95,000 |
| 2018 | $648 | $111,700 | $16,700 | $95,000 |
| 2017 | $571 | $98,400 | $16,700 | $81,700 |
| 2016 | $571 | $98,400 | $16,700 | $81,700 |
| 2015 | $531 | $98,400 | $16,700 | $81,700 |
| 2014 | $531 | $98,400 | $16,700 | $81,700 |
| 2013 | $531 | $98,400 | $16,700 | $81,700 |
Source: Public Records
Property History
| Date | Event | Price | List to Sale | Price per Sq Ft |
|---|---|---|---|---|
| 10/31/2025 10/31/25 | Pending | -- | -- | -- |
| 09/09/2025 09/09/25 | Price Changed | $279,000 | -3.5% | $138 / Sq Ft |
| 07/24/2025 07/24/25 | Price Changed | $289,000 | -2.7% | $143 / Sq Ft |
| 05/31/2025 05/31/25 | For Sale | $297,000 | -- | $147 / Sq Ft |
Source: Central Virginia Regional MLS
Source: Central Virginia Regional MLS
MLS Number: 2513812
APN: 45-A-8
Nearby Homes
- 8141 General Mahone Hwy
- 2.7ac Twilight St
- 11.8AC Faison Rd
- 220 E Church St
- 323 E Church St
- 128 Club Dr
- 307 W Church St
- 210 E North St
- 223 Virginia Ave
- 20 County Dr
- 21 County Dr
- 0 George Town Rd
- 106 Sylvan Rd
- 168 N County Dr
- 113 W Main St
- 125 E Main St
- 304 E Main St
- 2300 Rocky Hock Rd
- 328 Bank St
- 317 Franklin St
