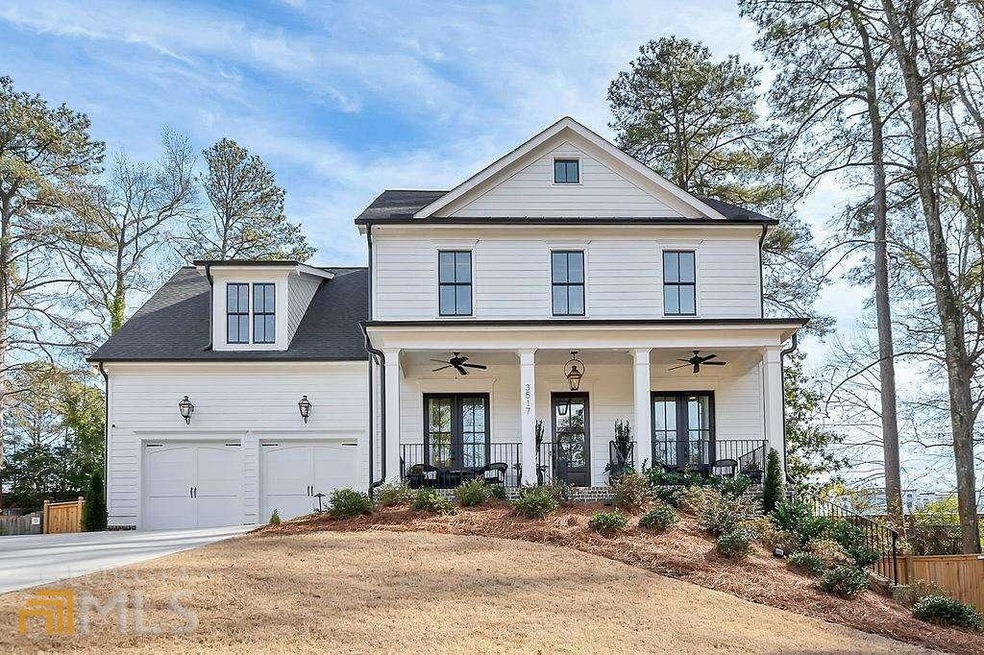3517 Hamlin Circle is a gorgeous 4 Bdr, 3 1/2 Bth home, custom built in 2019 for the current owners. The home exudes quality and exceptional design. In a private cul-de-sac of Sexton Woods you are greeted with elegance and charm. The welcoming entry showcases french doors, wrought iron railing and Bevolo French Quarter gas lantern. You will feel the spaciousness of the open airy floor plan, 10 foot ceilings, hardwood floors, custom lighting and abundance of light. The attention to details that make this the perfect home for living and entertaining.The main level showcases the chefCOs kitchen with large center island, custom cabinetry, butlerCOs pantry/bar and breakfast nook. The gorgeous kitchen overlooks the warm and inviting fireside family room featuring custom cedar beams, cozy fireplace w/gas logs and a wall of french doors which open to a covered open air porch. Fireplace on porch provides a cozy space to relax on all but the coldest of days. A generous blue stone patio provides the perfect spot for grilling and dining El Fresco. The upstairs Master Retreat features a generous sitting area, his and hers walk in closets and custom window shades. The most luxurious of master bathrooms has gleaming floors, oversized shower, separate soaking tub, double vanity. The additional 3 bedroom and 2 baths have ample closet space w/hardwood floors. Laundry room w/sink is located off upstairs hallway. Unfinished basement space is stubbed for plumbing and ready to finish out. Mudroom/drop zone at the garage entrance, irrigation system, hardwired up lighting at front of house, privacy fenced back yard. Easy access to local shopping, dining, highways and all the neighborhood parks! Welcome Home to Hamlin Court!

