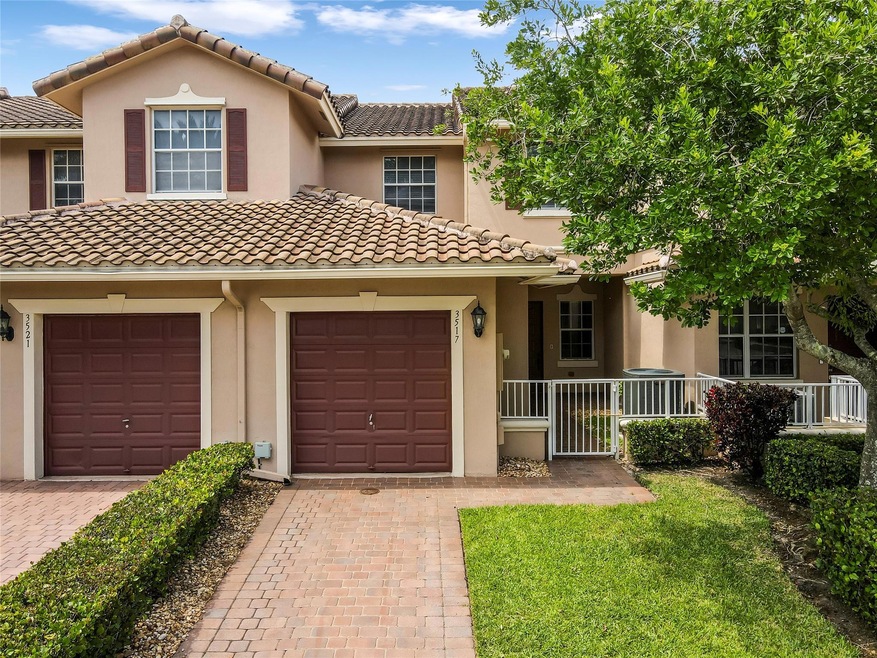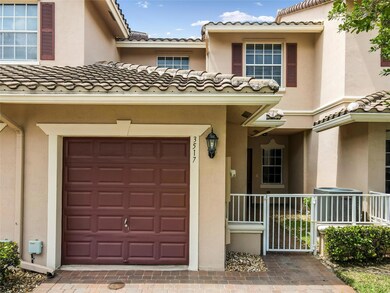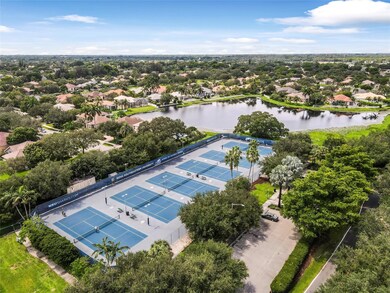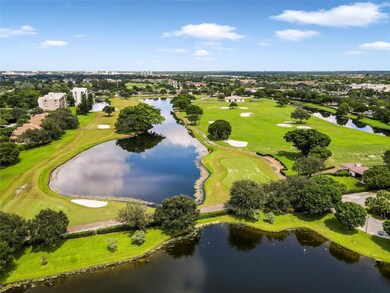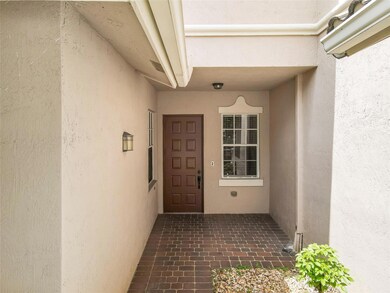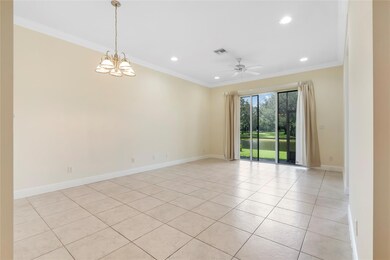
3517 Lakeside Dr Davie, FL 33328
Rolling Hills Golf and Tennis Club NeighborhoodHighlights
- Lake Front
- Wood Flooring
- Community Pool
- Western High School Rated A-
- Screened Porch
- 1 Car Attached Garage
About This Home
As of December 2024Fabulous and spacious 3-bedroom townhome with a den/office that can easily serve as a 4th bedroom, located in the desirable Villas of Rolling Hills Lakeside. This 2.5-bath home offers beautiful lake views and a thoughtful layout. The first floor is fully tiled with granite kitchen countertops, while the second floor features elegant wood flooring. Enjoy outdoor living with a front courtyard patio and a screened-in back patio overlooking the lake. Additional features include laundry room upstairs, spacious kitchen, and expansive family room. The community is conveniently located close to Nova Southeastern University, Hospitals, shops, restaurants, and major highways.
Last Agent to Sell the Property
Royal Palm Realty Of S Florida License #3203205 Listed on: 09/17/2024
Townhouse Details
Home Type
- Townhome
Est. Annual Taxes
- $8,297
Year Built
- Built in 2004
HOA Fees
- $214 Monthly HOA Fees
Parking
- 1 Car Attached Garage
- Guest Parking
Interior Spaces
- 1,638 Sq Ft Home
- 2-Story Property
- Screened Porch
- Lake Views
Kitchen
- Electric Range
- Dishwasher
Flooring
- Wood
- Tile
Bedrooms and Bathrooms
- 3 Bedrooms
Laundry
- Dryer
- Washer
Additional Features
- Courtyard
- Lake Front
- Central Heating and Cooling System
Listing and Financial Details
- Assessor Parcel Number 504121170060
Community Details
Overview
- Association fees include common areas, cable TV, ground maintenance
- Villas Of Rolling Hills Subdivision
Recreation
- Community Pool
Pet Policy
- Pets Allowed
Ownership History
Purchase Details
Home Financials for this Owner
Home Financials are based on the most recent Mortgage that was taken out on this home.Purchase Details
Home Financials for this Owner
Home Financials are based on the most recent Mortgage that was taken out on this home.Similar Homes in the area
Home Values in the Area
Average Home Value in this Area
Purchase History
| Date | Type | Sale Price | Title Company |
|---|---|---|---|
| Warranty Deed | $530,000 | Heritage Title | |
| Warranty Deed | $530,000 | Heritage Title | |
| Special Warranty Deed | $195,900 | All Star Title Inc |
Mortgage History
| Date | Status | Loan Amount | Loan Type |
|---|---|---|---|
| Open | $324,000 | New Conventional | |
| Closed | $324,000 | New Conventional | |
| Previous Owner | $172,000 | New Conventional | |
| Previous Owner | $156,720 | Purchase Money Mortgage |
Property History
| Date | Event | Price | Change | Sq Ft Price |
|---|---|---|---|---|
| 12/06/2024 12/06/24 | Sold | $530,000 | -3.3% | $324 / Sq Ft |
| 10/30/2024 10/30/24 | Pending | -- | -- | -- |
| 09/17/2024 09/17/24 | For Sale | $548,000 | -- | $335 / Sq Ft |
Tax History Compared to Growth
Tax History
| Year | Tax Paid | Tax Assessment Tax Assessment Total Assessment is a certain percentage of the fair market value that is determined by local assessors to be the total taxable value of land and additions on the property. | Land | Improvement |
|---|---|---|---|---|
| 2025 | $8,903 | $443,580 | $24,480 | $419,100 |
| 2024 | $8,297 | $434,460 | -- | -- |
| 2023 | $8,297 | $359,070 | $0 | $0 |
| 2022 | $7,256 | $326,430 | $0 | $0 |
| 2021 | $6,454 | $296,760 | $32,640 | $264,120 |
| 2020 | $6,229 | $283,460 | $32,640 | $250,820 |
| 2019 | $6,071 | $278,340 | $32,640 | $245,700 |
| 2018 | $5,702 | $263,000 | $32,640 | $230,360 |
| 2017 | $5,537 | $253,790 | $0 | $0 |
| 2016 | $5,437 | $244,200 | $0 | $0 |
| 2015 | $5,246 | $222,000 | $0 | $0 |
| 2014 | $4,990 | $201,820 | $0 | $0 |
| 2013 | -- | $191,250 | $32,640 | $158,610 |
Agents Affiliated with this Home
-
W
Seller's Agent in 2024
Wendy Newman-Scheppke
Royal Palm Realty Of S Florida
-
M
Buyer's Agent in 2024
Monica Azpurua
Distinctive Realty Services, Inc
Map
Source: BeachesMLS (Greater Fort Lauderdale)
MLS Number: F10461902
APN: 50-41-21-17-0060
- 3562 Parkside Dr Unit 69
- 3300 W Rolling Hills Cir Unit 705
- 3300 W Rolling Hills Cir Unit 203
- 3300 W Rolling Hills Cir Unit 401
- 3300 W Rolling Hills Cir Unit 608
- 3300 W Rolling Hills Cir Unit 701
- 3300 W Rolling Hills Cir Unit 102
- 3240 Fairway Cir
- 3150 W Rolling Hills Cir Unit 307
- 3150 W Rolling Hills Cir Unit 310
- 3150 W Rolling Hills Cir Unit 209
- 8211 SW 39th Ct
- 3930 SW 82nd Terrace
- 4021 E Lake Estates Dr
- 3100 W Rolling Hills Cir Unit 101
- 3100 W Rolling Hills Cir Unit 705
- 4023 W Lake Estates Dr
- 3001 W Rolling Hills Cir Unit 505
- 4123 W Lake Estates Dr
- 3620 E Forge Rd Unit 16
