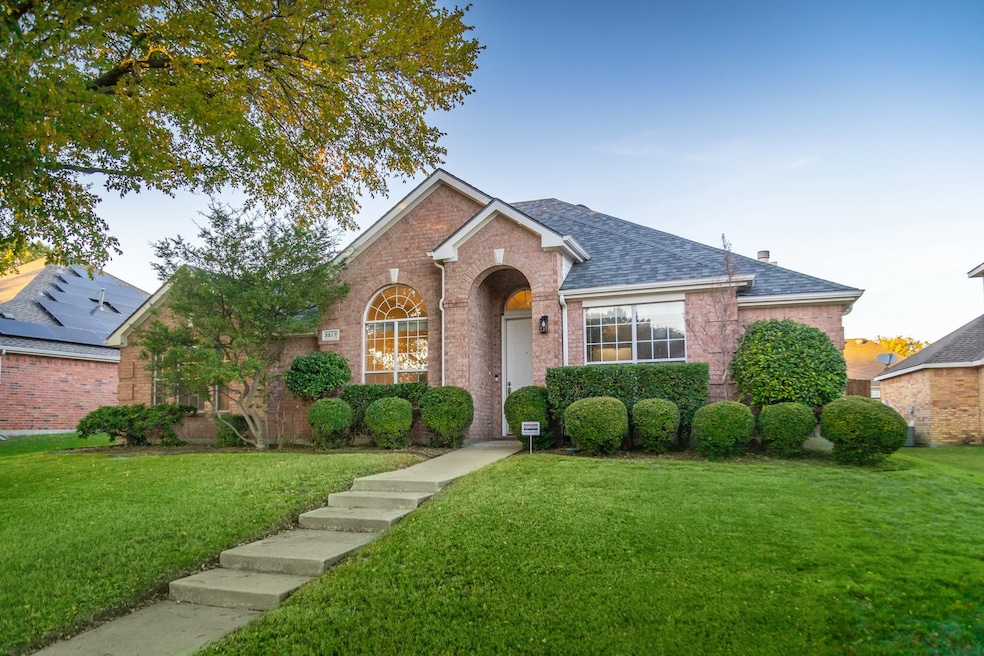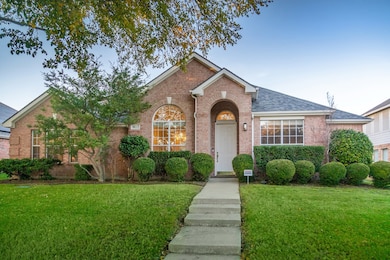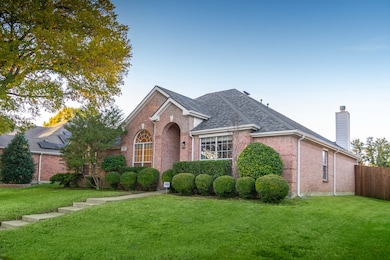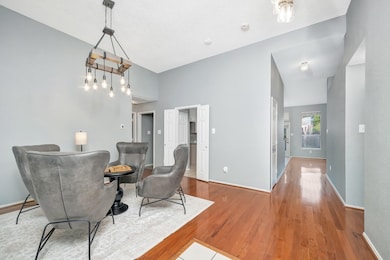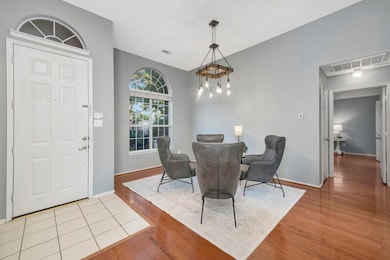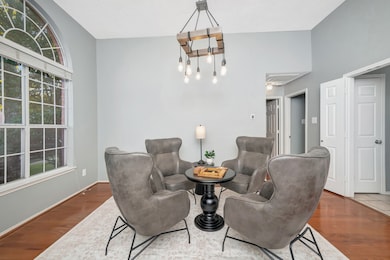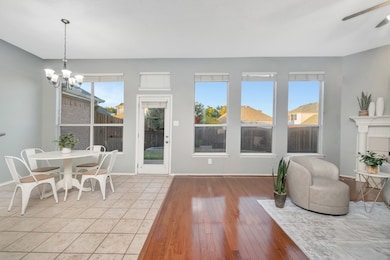3517 Mason Dr Plano, TX 75025
Ridgeview NeighborhoodEstimated payment $2,993/month
Highlights
- Open Floorplan
- Traditional Architecture
- Granite Countertops
- Taylor Elementary School Rated A
- Engineered Wood Flooring
- 3-minute walk to Hidden Meadow Park
About This Home
Beautifully updated 3-bedroom, 2-bath home in the heart of Plano with Frisco ISD schools! This 1,859 sqft single-story gem offers an open and functional layout with no carpet throughout. The spacious kitchen features modern appliances—all replaced in recent years—along with plenty of counter space for everyday living and entertaining. Major updates include a new roof, fence, HVAC, hot water heater, and appliances, providing peace of mind for years to come.
Enjoy resort-style community amenities with a pickleball court, basketball court, and pool, plus a short walk to Hidden Meadow Park. A rare combination of location, updates, and lifestyle—this home truly has it all!
Listing Agent
Ebby Halliday Realtors Brokerage Phone: 972-608-0300 License #0664195 Listed on: 11/13/2025

Open House Schedule
-
Sunday, November 23, 20252:00 to 4:00 pm11/23/2025 2:00:00 PM +00:0011/23/2025 4:00:00 PM +00:00Add to Calendar
Home Details
Home Type
- Single Family
Est. Annual Taxes
- $5,239
Year Built
- Built in 1997
Lot Details
- 7,841 Sq Ft Lot
- Wood Fence
- Interior Lot
- Sprinkler System
- Few Trees
HOA Fees
- $48 Monthly HOA Fees
Parking
- 2 Car Attached Garage
- Parking Accessed On Kitchen Level
- Lighted Parking
- Rear-Facing Garage
- Single Garage Door
- Garage Door Opener
Home Design
- Traditional Architecture
- Brick Exterior Construction
- Slab Foundation
- Composition Roof
Interior Spaces
- 1,859 Sq Ft Home
- 1-Story Property
- Open Floorplan
- Ceiling Fan
- Decorative Lighting
- Gas Log Fireplace
- Window Treatments
- Laundry in Utility Room
Kitchen
- Eat-In Kitchen
- Electric Oven
- Electric Cooktop
- Microwave
- Dishwasher
- Granite Countertops
- Disposal
Flooring
- Engineered Wood
- Tile
Bedrooms and Bathrooms
- 3 Bedrooms
- Walk-In Closet
- 2 Full Bathrooms
Home Security
- Security Lights
- Carbon Monoxide Detectors
Eco-Friendly Details
- Energy-Efficient Insulation
Outdoor Features
- Exterior Lighting
- Rain Gutters
Schools
- Taylor Elementary School
- Liberty High School
Utilities
- Central Heating and Cooling System
- Heating System Uses Natural Gas
Listing and Financial Details
- Legal Lot and Block 11 / E
- Assessor Parcel Number R344700E01101
Community Details
Overview
- Association fees include all facilities, management
- Cma Association
- Ridgeview Park Ph One Subdivision
Recreation
- Pickleball Courts
- Community Playground
- Community Pool
- Park
Map
Home Values in the Area
Average Home Value in this Area
Tax History
| Year | Tax Paid | Tax Assessment Tax Assessment Total Assessment is a certain percentage of the fair market value that is determined by local assessors to be the total taxable value of land and additions on the property. | Land | Improvement |
|---|---|---|---|---|
| 2025 | $5,239 | $444,236 | $130,000 | $324,982 |
| 2024 | $5,239 | $403,851 | $130,000 | $330,228 |
| 2023 | $5,239 | $367,137 | $120,000 | $361,282 |
| 2022 | $6,222 | $333,761 | $120,000 | $270,569 |
| 2021 | $5,956 | $303,419 | $95,000 | $208,419 |
| 2020 | $5,728 | $280,431 | $85,000 | $195,431 |
| 2019 | $6,010 | $277,945 | $85,000 | $192,945 |
| 2018 | $5,955 | $270,579 | $85,000 | $185,579 |
| 2017 | $5,834 | $265,107 | $85,000 | $180,107 |
| 2016 | $5,253 | $247,278 | $65,000 | $182,278 |
| 2015 | $3,986 | $214,304 | $60,000 | $154,304 |
Property History
| Date | Event | Price | List to Sale | Price per Sq Ft |
|---|---|---|---|---|
| 11/13/2025 11/13/25 | For Sale | $475,000 | -- | $256 / Sq Ft |
Purchase History
| Date | Type | Sale Price | Title Company |
|---|---|---|---|
| Vendors Lien | -- | Capital Title | |
| Interfamily Deed Transfer | -- | None Available | |
| Vendors Lien | -- | Ctic | |
| Warranty Deed | -- | -- |
Mortgage History
| Date | Status | Loan Amount | Loan Type |
|---|---|---|---|
| Open | $270,750 | New Conventional | |
| Previous Owner | $140,000 | Purchase Money Mortgage | |
| Previous Owner | $105,200 | No Value Available | |
| Closed | $19,700 | No Value Available | |
| Closed | $0 | Assumption |
Source: North Texas Real Estate Information Systems (NTREIS)
MLS Number: 21099532
APN: R-3447-00E-0110-1
- 3505 Brewster Dr
- 3609 Edwards Dr
- 3313 Shady Valley Rd
- 9305 Anns Way
- 9405 Meyers Canyon Dr
- 3405 Flat Creek Dr
- 9016 Riverchase Dr
- 3121 Rocky Mountain Dr
- 3108 San Patricio Dr
- 9328 Old Veranda Rd
- 3001 Mason Dr
- 3829 Elgin Dr
- 3817 Elgin Dr
- 3853 Elgin Dr
- 9732 Indian Canyon Dr
- 2916 Woods Dr
- 9741 Indian Canyon Dr
- 3617 Salford Dr
- 9304 Leafy Glade Rd
- 3712 Stockport Dr
- 3529 Brewster Dr
- 3532 San Patricio Dr
- 3541 Brewster Dr
- 3604 Mason Dr
- 9701 Lightcatcher Dr
- 3701 Kimble Dr
- 3408 Porter Creek Dr
- 9417 Katrina Path
- 3312 Paradise Valley Dr
- 3500 Flat Creek Dr
- 9600 Coit Rd
- 9300 Coit Rd
- 3624 Banks Cir
- 3277 Judge Holland Ln
- 9312 Warm Springs Cir Unit ID1335976P
- 3009 Isle Royale Dr
- 2928 Hagen Dr
- 9732 Indian Canyon Dr
- 8900 Independence Pkwy
- 3100 Tarrant Ln
