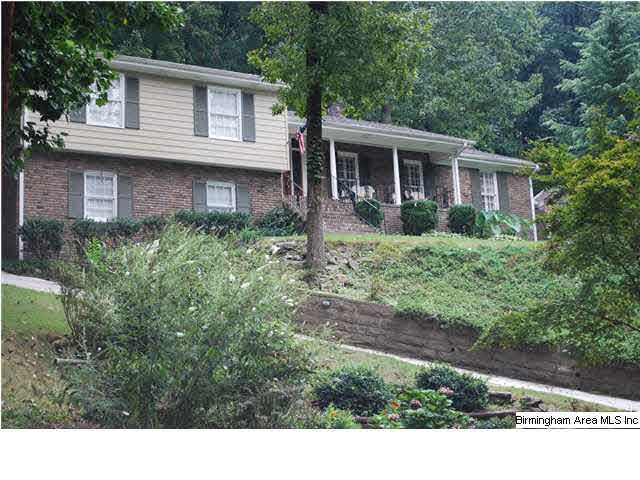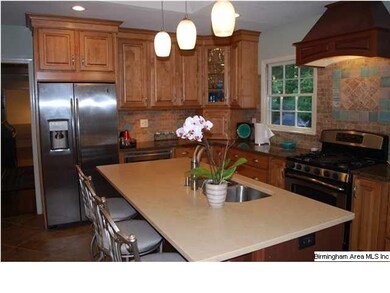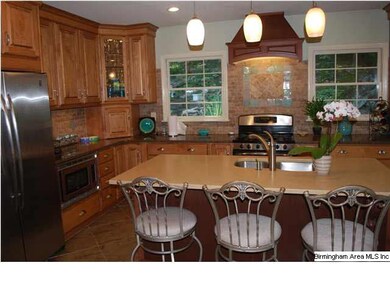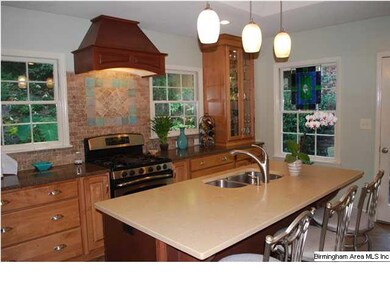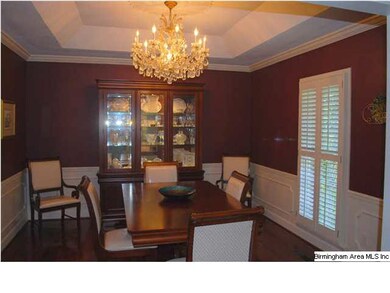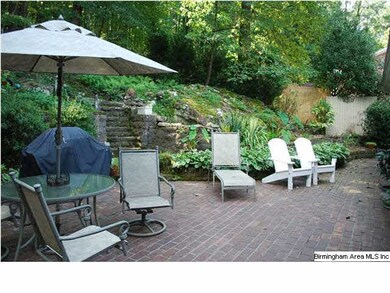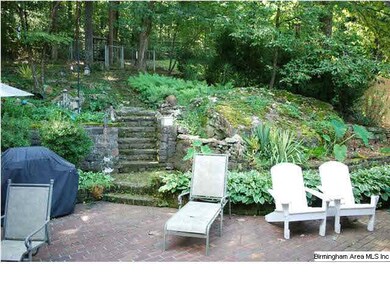
3517 Old Leeds Ct Mountain Brook, AL 35213
Highlights
- Wind Turbine Power
- Heavily Wooded Lot
- Main Floor Primary Bedroom
- Cherokee Bend Elementary School Rated A
- Wood Flooring
- Hydromassage or Jetted Bathtub
About This Home
As of November 2024UNDER $350k FOR AN UPDATED HOME IN CHEROKEE BEND!! MINT CONDITION & PRICED TO SELL. DECORATOR DESIGNED GOURMET KITCHEN! Traditional 3BR/3BA floor plan in the heart of Cherokee Bend. BASEMENT DEN/LIVING SPACE. Great flow through living space to private backyard brick patio. Hardwoods throughout. Beautiful open foyer, trey ceilings, Great storage. Kitchen has double convection oven, warming drawer,gas stove, all stainless-GE profile and Bosch. Honed quartz island and granite countertops. Lighted cabinets. Downstairs family room/den could be 4th bedrooms since adjacent to full bath with jetted tub shower combo. New HVAC. Roof 2006. Bessemer gray brick house and patio. Parking for two cars with turnaround space beside patio and back entrance. Stainless refrigerator and great new washer & dryer to remain. Attic just newly re-insulated. 12KW On-Demand Full House Generator. Great private backyard & patio for entertaining or relaxing.
Last Agent to Sell the Property
Teri Borders
RealtySouth-MB-Cahaba Rd License #000088217 Listed on: 09/16/2013
Last Buyer's Agent
Liz Cleckler
LAH Sotheby's International Realty Crestline License #48767
Home Details
Home Type
- Single Family
Est. Annual Taxes
- $4,364
Year Built
- 1967
Lot Details
- Interior Lot
- Sprinkler System
- Heavily Wooded Lot
Home Design
- Tri-Level Property
Interior Spaces
- Sound System
- Crown Molding
- Smooth Ceilings
- Ceiling Fan
- Brick Fireplace
- Gas Fireplace
- Window Treatments
- Mud Room
- Dining Room
- Den with Fireplace
- Pull Down Stairs to Attic
- Home Security System
Kitchen
- Double Convection Oven
- Gas Oven
- Gas Cooktop
- Built-In Microwave
- Freezer
- Ice Maker
- Dishwasher
- Stainless Steel Appliances
- ENERGY STAR Qualified Appliances
- Kitchen Island
- Stone Countertops
- Disposal
Flooring
- Wood
- Carpet
- Laminate
- Stone
- Tile
Bedrooms and Bathrooms
- 3 Bedrooms
- Primary Bedroom on Main
- Walk-In Closet
- 3 Full Bathrooms
- Split Vanities
- Hydromassage or Jetted Bathtub
- Bathtub and Shower Combination in Primary Bathroom
- Linen Closet In Bathroom
Laundry
- Laundry Room
- Washer and Electric Dryer Hookup
Finished Basement
- Recreation or Family Area in Basement
- Laundry in Basement
- Crawl Space
Parking
- Garage
- 2 Carport Spaces
- Side Facing Garage
- Driveway
Eco-Friendly Details
- Wind Turbine Power
Outdoor Features
- Patio
- Exterior Lighting
- Porch
Utilities
- Central Heating and Cooling System
- Humidifier
- Heating System Uses Gas
- Programmable Thermostat
- Power Generator
- Gas Water Heater
Listing and Financial Details
- Assessor Parcel Number 28-03-1-001-033.000
Ownership History
Purchase Details
Home Financials for this Owner
Home Financials are based on the most recent Mortgage that was taken out on this home.Purchase Details
Home Financials for this Owner
Home Financials are based on the most recent Mortgage that was taken out on this home.Purchase Details
Home Financials for this Owner
Home Financials are based on the most recent Mortgage that was taken out on this home.Purchase Details
Home Financials for this Owner
Home Financials are based on the most recent Mortgage that was taken out on this home.Purchase Details
Similar Homes in the area
Home Values in the Area
Average Home Value in this Area
Purchase History
| Date | Type | Sale Price | Title Company |
|---|---|---|---|
| Warranty Deed | $565,000 | None Listed On Document | |
| Warranty Deed | $565,000 | -- | |
| Warranty Deed | $602,000 | None Listed On Document | |
| Warranty Deed | $458,000 | -- | |
| Warranty Deed | $335,000 | -- | |
| Warranty Deed | $168,000 | -- |
Mortgage History
| Date | Status | Loan Amount | Loan Type |
|---|---|---|---|
| Previous Owner | $481,600 | New Conventional | |
| Previous Owner | $435,100 | New Conventional | |
| Previous Owner | $318,250 | New Conventional | |
| Previous Owner | $375,857 | Unknown | |
| Previous Owner | $200,800 | Unknown | |
| Previous Owner | $213,000 | Unknown | |
| Previous Owner | $10,000 | Credit Line Revolving | |
| Previous Owner | $204,250 | Unknown |
Property History
| Date | Event | Price | Change | Sq Ft Price |
|---|---|---|---|---|
| 11/15/2024 11/15/24 | Sold | $565,000 | -2.6% | $206 / Sq Ft |
| 08/14/2024 08/14/24 | Price Changed | $579,900 | -4.8% | $211 / Sq Ft |
| 05/15/2024 05/15/24 | For Sale | $609,000 | +1.2% | $222 / Sq Ft |
| 08/11/2023 08/11/23 | Sold | $602,000 | +9.5% | $219 / Sq Ft |
| 07/13/2023 07/13/23 | Pending | -- | -- | -- |
| 07/11/2023 07/11/23 | For Sale | $549,900 | +20.1% | $200 / Sq Ft |
| 02/12/2021 02/12/21 | Sold | $458,000 | +14.6% | $167 / Sq Ft |
| 01/11/2021 01/11/21 | Pending | -- | -- | -- |
| 01/11/2021 01/11/21 | For Sale | $399,500 | +19.3% | $146 / Sq Ft |
| 07/28/2014 07/28/14 | Sold | $335,000 | -16.0% | $151 / Sq Ft |
| 06/27/2014 06/27/14 | Pending | -- | -- | -- |
| 09/16/2013 09/16/13 | For Sale | $399,000 | -- | $180 / Sq Ft |
Tax History Compared to Growth
Tax History
| Year | Tax Paid | Tax Assessment Tax Assessment Total Assessment is a certain percentage of the fair market value that is determined by local assessors to be the total taxable value of land and additions on the property. | Land | Improvement |
|---|---|---|---|---|
| 2024 | $4,364 | $59,940 | -- | -- |
| 2022 | $3,738 | $34,770 | $19,260 | $15,510 |
| 2021 | $3,145 | $29,330 | $19,260 | $10,070 |
| 2020 | $3,119 | $29,100 | $19,260 | $9,840 |
| 2019 | $2,646 | $27,260 | $0 | $0 |
| 2018 | $2,527 | $26,060 | $0 | $0 |
| 2017 | $2,527 | $26,060 | $0 | $0 |
| 2016 | $2,527 | $26,060 | $0 | $0 |
| 2015 | $2,527 | $26,060 | $0 | $0 |
| 2014 | $2,514 | $25,880 | $0 | $0 |
| 2013 | $2,514 | $25,880 | $0 | $0 |
Agents Affiliated with this Home
-

Seller's Agent in 2024
Brian Boehm
RealtySouth
(205) 238-8154
141 in this area
333 Total Sales
-

Seller Co-Listing Agent in 2024
Mimi Nolen
RealtySouth
(205) 908-8767
179 in this area
350 Total Sales
-

Buyer's Agent in 2024
Helen McTyeire Drennen
RealtySouth
(205) 222-5688
91 in this area
230 Total Sales
-
L
Seller's Agent in 2021
Liz Cleckler
LAH Sotheby's International Realty Crestline
-
M
Seller Co-Listing Agent in 2021
Mike Cleckler
RealtySouth
-
T
Seller's Agent in 2014
Teri Borders
RealtySouth
Map
Source: Greater Alabama MLS
MLS Number: 575874
APN: 28-00-03-1-001-033.000
- 4147 Stone River Rd
- 3605 Rockhill Rd
- 409 Leach Dr
- 400 Shiloh Cir
- 3861 Glencoe Dr
- 4274 Old Leeds Rd
- 139 Glenhill Dr
- 3764 Valley Head Rd
- 4305 Fair Oaks Dr
- 3405 Brook Mountain Ln Unit 6
- 4026 Montevallo Rd S
- 3515 Pine Ridge Rd
- 4319 Kennesaw Dr
- 1119 Kingsbury Ave
- 915 Sims Ave
- 3551 Spring Valley Ct
- 4324 Montevallo Rd
- 4369 Mountaindale Rd
- 4357 Wilderness Ct Unit 4357WC
- 3609 Springhill Rd
