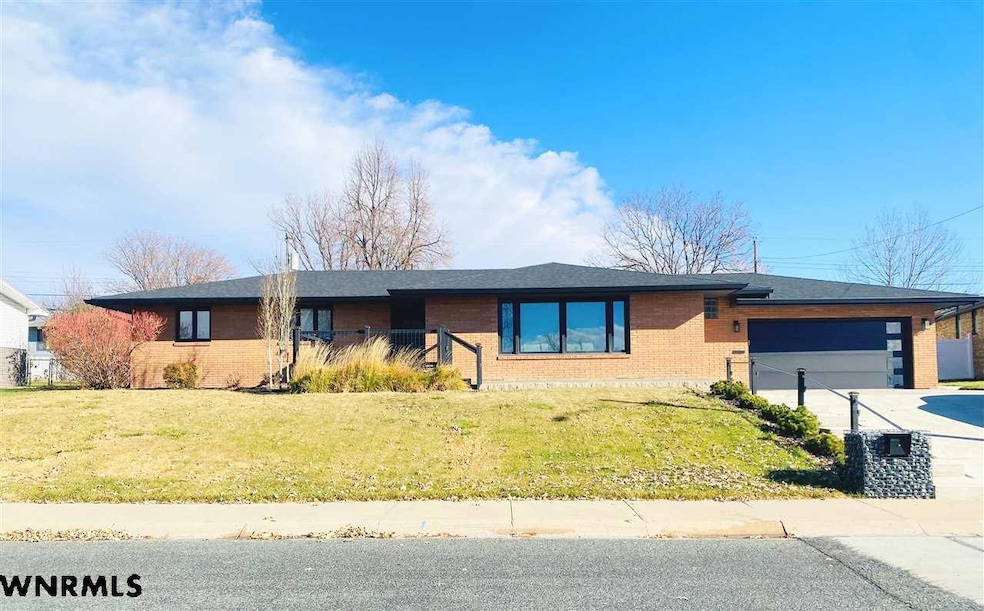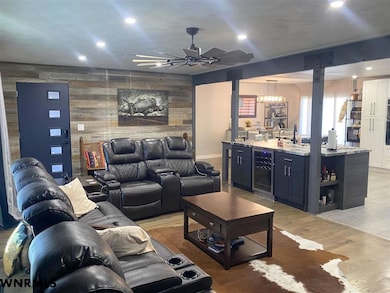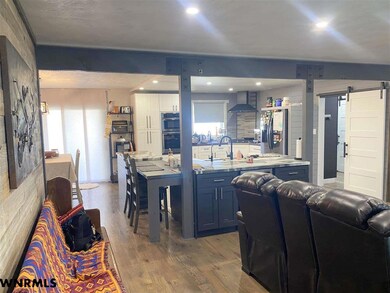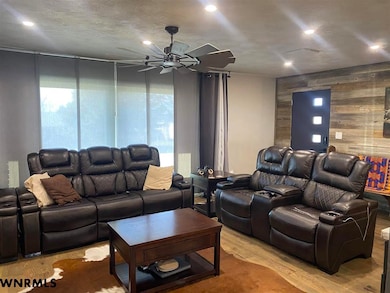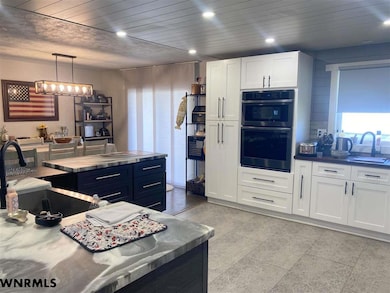3517 Skyline Dr Scottsbluff, NE 69361
Estimated payment $2,190/month
Highlights
- Spa
- Main Floor Bedroom
- Fireplace
- Ranch Style House
- Mud Room
- 2 Car Attached Garage
About This Home
Completely remodeled in 2021/2022 with an open floor plan you are looking for! All brick exterior, updated landscaping, large fenced yard with sprinkler system, roomy patio with hot tub, and secluded backyard. All new front deck with more updated landscaping, new sidewalk and railing leading up to the home. Main floor features a large living room that includes a bio-ethanol fireplace and is opened to the dining room and chefs dream kitchen with tons of soft close cabinets, counterspace, pantry, gourmet appliances that include double sinks, prep area, 4 burner gas stove and more. Main floor has three bedrooms and three updated bathrooms. Primary bedroom has so much room and includes double closets and an amazing primary bathroom with walk in shower and double sinks. Two more large bedrooms and updated second bath round out the main floor. The laundry room is ideally located off of the kitchen with access to the backyard along with an updated third bathroom that has another walk-in shower. Basement has very large family room and mechanical room/storage room. New roof in 2021, new sewer by GVP and all new HVAC system by GVP with warranty that is can be transferred to buyer. Hot tub, W/D included. Water softener is rented. Make an appt to tour today.
Home Details
Home Type
- Single Family
Est. Annual Taxes
- $2,046
Year Built
- Built in 1964
Lot Details
- Vinyl Fence
Home Design
- Ranch Style House
- Brick Exterior Construction
- Frame Construction
- Shingle Roof
Interior Spaces
- 1,552 Sq Ft Home
- Fireplace
- Window Treatments
- Sliding Doors
- Mud Room
- Family Room
- Living Room
- Combination Kitchen and Dining Room
- Carpet
- Partially Finished Basement
- Partial Basement
- Fire and Smoke Detector
Kitchen
- Eat-In Kitchen
- Gas Range
- Range Hood
- Microwave
- Dishwasher
- Disposal
Bedrooms and Bathrooms
- 3 Main Level Bedrooms
- 3 Bathrooms
Laundry
- Laundry Room
- Laundry on main level
Parking
- 2 Car Attached Garage
- Garage Door Opener
Outdoor Features
- Spa
- Patio
Utilities
- Central Air
- Humidifier
- Gas Water Heater
- Water Softener Leased
Listing and Financial Details
- Assessor Parcel Number 010132082
Map
Home Values in the Area
Average Home Value in this Area
Tax History
| Year | Tax Paid | Tax Assessment Tax Assessment Total Assessment is a certain percentage of the fair market value that is determined by local assessors to be the total taxable value of land and additions on the property. | Land | Improvement |
|---|---|---|---|---|
| 2025 | $2,046 | $254,775 | $28,125 | $226,650 |
| 2024 | $2,046 | $166,025 | $26,550 | $139,475 |
| 2023 | $2,994 | $147,833 | $26,550 | $121,283 |
| 2022 | $2,994 | $147,833 | $26,550 | $121,283 |
| 2021 | $2,812 | $136,807 | $26,550 | $110,257 |
| 2020 | $2,741 | $132,566 | $26,550 | $106,016 |
| 2019 | $2,674 | $129,478 | $26,550 | $102,928 |
| 2018 | $2,550 | $122,744 | $26,550 | $96,194 |
| 2017 | $2,482 | $119,044 | $26,550 | $92,494 |
| 2016 | $2,485 | $119,044 | $26,550 | $92,494 |
| 2015 | $2,466 | $119,044 | $26,550 | $92,494 |
| 2014 | $2,307 | $119,044 | $26,550 | $92,494 |
| 2012 | -- | $119,044 | $26,550 | $92,494 |
Property History
| Date | Event | Price | List to Sale | Price per Sq Ft | Prior Sale |
|---|---|---|---|---|---|
| 11/25/2025 11/25/25 | Pending | -- | -- | -- | |
| 11/17/2025 11/17/25 | For Sale | $385,000 | -1.4% | $248 / Sq Ft | |
| 09/27/2024 09/27/24 | Sold | $390,500 | 0.0% | $252 / Sq Ft | View Prior Sale |
| 08/19/2024 08/19/24 | Pending | -- | -- | -- | |
| 08/09/2024 08/09/24 | For Sale | $390,500 | +11.7% | $252 / Sq Ft | |
| 12/27/2022 12/27/22 | Sold | $349,500 | -0.1% | $225 / Sq Ft | View Prior Sale |
| 12/11/2022 12/11/22 | Pending | -- | -- | -- | |
| 12/11/2022 12/11/22 | For Sale | $349,900 | +84.2% | $225 / Sq Ft | |
| 08/27/2020 08/27/20 | Sold | $190,000 | -24.0% | $122 / Sq Ft | View Prior Sale |
| 08/11/2020 08/11/20 | Pending | -- | -- | -- | |
| 07/19/2019 07/19/19 | For Sale | $250,000 | +32.3% | $161 / Sq Ft | |
| 12/18/2015 12/18/15 | Sold | $189,000 | -3.1% | $122 / Sq Ft | View Prior Sale |
| 11/19/2015 11/19/15 | Pending | -- | -- | -- | |
| 11/10/2015 11/10/15 | For Sale | $195,000 | +8.3% | $126 / Sq Ft | |
| 03/16/2015 03/16/15 | Sold | $180,000 | -8.4% | $116 / Sq Ft | View Prior Sale |
| 02/28/2015 02/28/15 | Pending | -- | -- | -- | |
| 11/17/2014 11/17/14 | For Sale | $196,500 | -- | $127 / Sq Ft |
Purchase History
| Date | Type | Sale Price | Title Company |
|---|---|---|---|
| Warranty Deed | $391,000 | Title Express | |
| Warranty Deed | $787 | -- | |
| Warranty Deed | $110,000 | Nebraska Ttl Co Scottsbluff | |
| Warranty Deed | $190,000 | Nebraska Title Company |
Mortgage History
| Date | Status | Loan Amount | Loan Type |
|---|---|---|---|
| Open | $403,386 | VA | |
| Previous Owner | $287,500 | No Value Available | |
| Previous Owner | $160,000 | Purchase Money Mortgage |
Source: Western Nebraska Board of REALTORS®
MLS Number: 26833
APN: 010132082
- 3216 Bluebell Ct
- 1101 Primrose Dr
- 4 Brentwood Ct
- 512 E 35th St
- TBD Hillcrest Dr
- 701 Valley View Dr
- 3327 Lilac Dr
- 908 E 42nd St Unit 4020 Hilltop Place
- 1523 Idlewylde Dr
- 2805 5th Ave
- 621 E 27th St
- TBD E 27th St
- TBD U S Highway 26
- 3415 Ross Ave
- Lot 1 31st St
- 1902 Cheyenne Dr
- 2618 4th Ave
- 2420 Circle Dr
- Lot 2 31st St
- 60260 Nebraska 71
