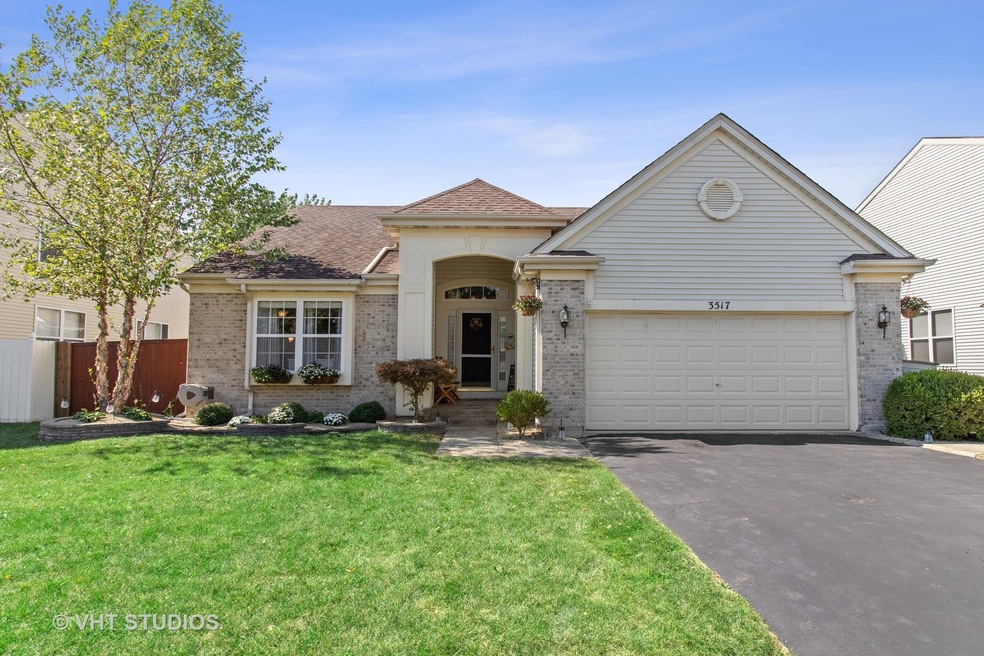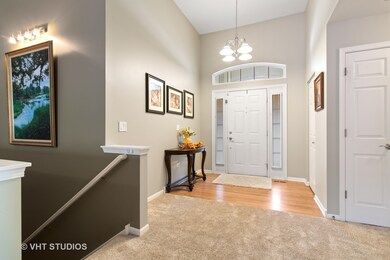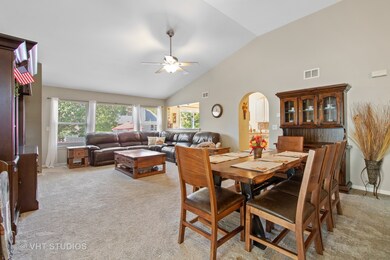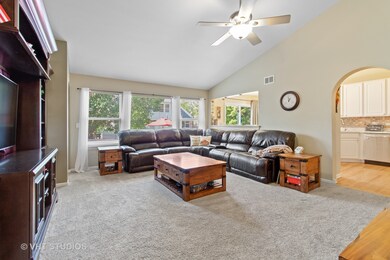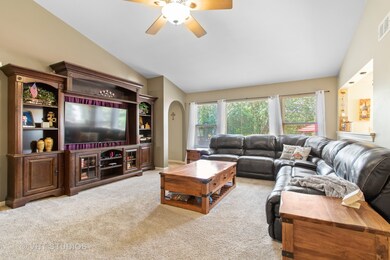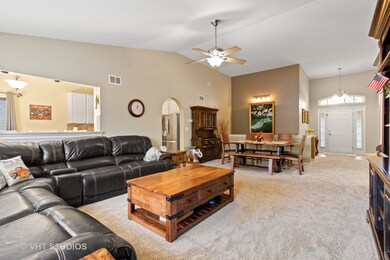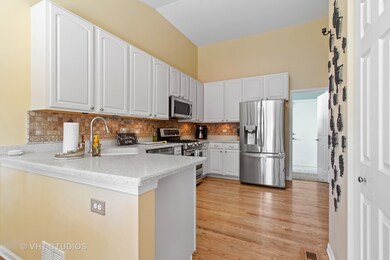
3517 Thoroughbred Ln Joliet, IL 60435
Crystal Lawns NeighborhoodHighlights
- Attached Garage
- 1-Story Property
- 4-minute walk to Cambridge Run Park
- Plainfield Central High School Rated A-
- Combination Dining and Living Room
About This Home
As of November 2021The perfect oversized ranch home! This house has it all, space, comfort and updates. Very few ranch homes available in the area, and this one is ready to go. Entering in the front door, you can really feel at home. The beautiful open floor plan with arched doorways, dramatic vaulted ceilings and soft newer carpet enter you right in. The recently updated kitchen with large breakfast area and custom breakfast bar are the perfect space for hosting or small intimate dinner. The Large master suite has vaulted ceiling, oversized shower with built-in seat, double sinks, water closet and walk-in closet. The brand new basement cannot be beat. Plenty of room to entertain, 2 more bedrooms and a full bathroom top this gorgeous space off. The backyard just went through a massive upgrade with a brand new stamped concrete patio, an added dog run keeps the grass clean, and the front porch was done to match the back! VERY desirable location, only a short walk to neighborhood park & pond, community offers convenient access to expressway, shopping & dining. Cambridge Run subdivision is located within the Plainfield School District. Very beautiful home! Do not miss this one.
Home Details
Home Type
- Single Family
Year Built
- 2004
HOA Fees
- $19 per month
Parking
- Attached Garage
- Garage Transmitter
- Garage Door Opener
- Driveway
- Parking Space is Owned
Interior Spaces
- 1-Story Property
- Combination Dining and Living Room
- Finished Basement
- Finished Basement Bathroom
Bedrooms and Bathrooms
- Dual Sinks
- Separate Shower
Community Details
- Jennifer Stopka Association, Phone Number (312) 335-1950
- Property managed by FIRST SERVICE RESIDENTIAL
Listing and Financial Details
- Homeowner Tax Exemptions
Ownership History
Purchase Details
Home Financials for this Owner
Home Financials are based on the most recent Mortgage that was taken out on this home.Purchase Details
Home Financials for this Owner
Home Financials are based on the most recent Mortgage that was taken out on this home.Purchase Details
Home Financials for this Owner
Home Financials are based on the most recent Mortgage that was taken out on this home.Similar Homes in Joliet, IL
Home Values in the Area
Average Home Value in this Area
Purchase History
| Date | Type | Sale Price | Title Company |
|---|---|---|---|
| Warranty Deed | $345,000 | Attorney | |
| Special Warranty Deed | $217,500 | Fidelity National Title | |
| Warranty Deed | $217,500 | Fidelity National Title | |
| Warranty Deed | $232,500 | Chicago Title Insurance Co |
Mortgage History
| Date | Status | Loan Amount | Loan Type |
|---|---|---|---|
| Open | $345,000 | VA | |
| Previous Owner | $230,362 | FHA | |
| Previous Owner | $213,560 | FHA | |
| Previous Owner | $154,931 | New Conventional | |
| Previous Owner | $172,200 | Unknown | |
| Previous Owner | $185,904 | Purchase Money Mortgage |
Property History
| Date | Event | Price | Change | Sq Ft Price |
|---|---|---|---|---|
| 11/19/2021 11/19/21 | Sold | $345,000 | +1.5% | $200 / Sq Ft |
| 10/04/2021 10/04/21 | Pending | -- | -- | -- |
| 09/30/2021 09/30/21 | For Sale | $339,900 | +56.3% | $197 / Sq Ft |
| 01/09/2017 01/09/17 | Sold | $217,500 | -3.3% | $126 / Sq Ft |
| 11/15/2016 11/15/16 | Pending | -- | -- | -- |
| 10/30/2016 10/30/16 | For Sale | $225,000 | -- | $131 / Sq Ft |
Tax History Compared to Growth
Tax History
| Year | Tax Paid | Tax Assessment Tax Assessment Total Assessment is a certain percentage of the fair market value that is determined by local assessors to be the total taxable value of land and additions on the property. | Land | Improvement |
|---|---|---|---|---|
| 2023 | -- | $94,218 | $23,708 | $70,510 |
| 2022 | $0 | $83,489 | $21,293 | $62,196 |
| 2021 | $5,718 | $78,027 | $19,900 | $58,127 |
| 2020 | $5,676 | $75,813 | $19,335 | $56,478 |
| 2019 | $5,474 | $72,237 | $18,423 | $53,814 |
| 2018 | $5,235 | $67,871 | $17,310 | $50,561 |
| 2017 | $5,074 | $64,498 | $16,450 | $48,048 |
| 2016 | $4,967 | $61,514 | $15,689 | $45,825 |
| 2015 | $5,033 | $57,624 | $14,697 | $42,927 |
| 2014 | $5,033 | $59,190 | $14,178 | $45,012 |
| 2013 | $5,033 | $59,190 | $14,178 | $45,012 |
Agents Affiliated with this Home
-

Seller's Agent in 2021
Matthew Mika
Compass
(773) 406-1792
1 in this area
256 Total Sales
-
K
Buyer's Agent in 2021
Kelly Sourwine
Coldwell Banker Realty
(708) 466-9573
1 in this area
6 Total Sales
-

Seller's Agent in 2017
Cheryl Thomas
Baird Warner
(630) 788-5050
54 Total Sales
-

Buyer's Agent in 2017
Lynn Herrington
Realty Representatives Inc
(815) 671-1001
3 in this area
38 Total Sales
Map
Source: Midwest Real Estate Data (MRED)
MLS Number: 11233749
APN: 03-24-404-050
- 3618 Old Renwick Trail
- 2902 Grass Lake Dr
- 3808 Thoroughbred Ln
- 3505 Indian Head Ln
- 3856 Pathfinder Ln
- 3854 Trading Post Ln
- 16430 Crescent Lake Ct
- Lot #3 S End Rd
- 16203 Powderhorn Lake Way Unit 7
- 21419 Mays Lake Dr
- 21316 Brush Lake Dr
- 21308 Brush Lake Dr
- 21240 Montclare Lake Dr
- 21217 Lily Lake Ln
- 781 Pentwater Ct
- 16400 Grandwood Lake Dr
- 21143 Silver Moon Lake Way
- 2503 Gaylord Rd
- 21016 Longmeadow Dr
- 2406 Grape St
