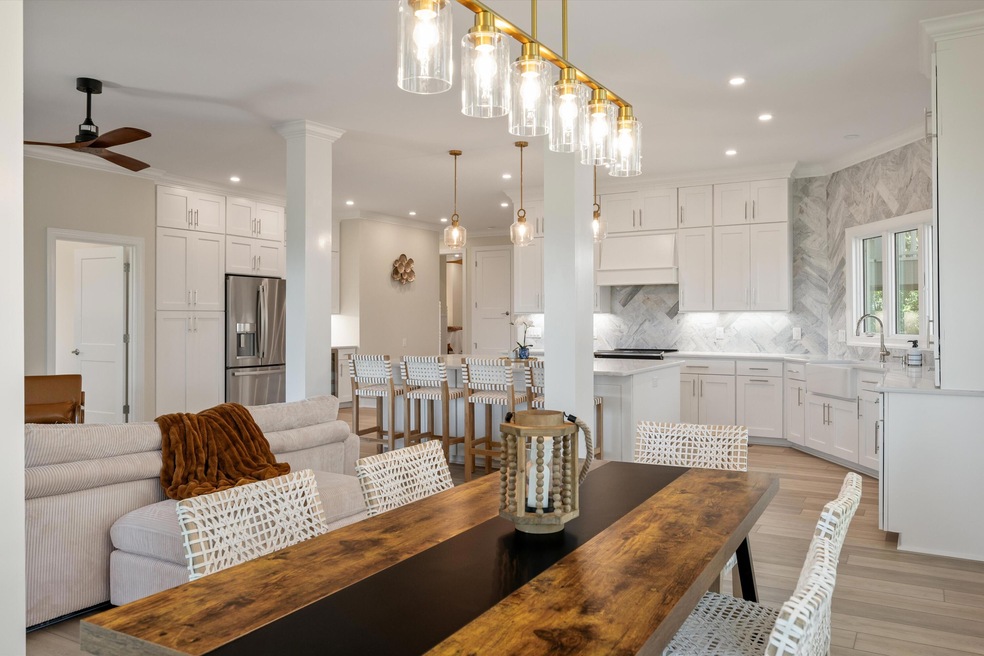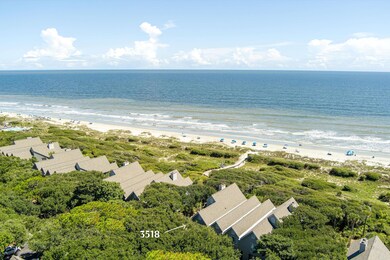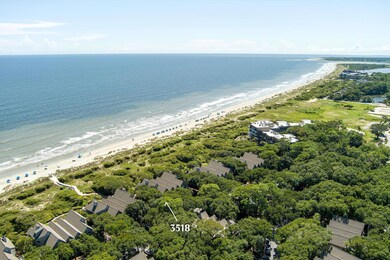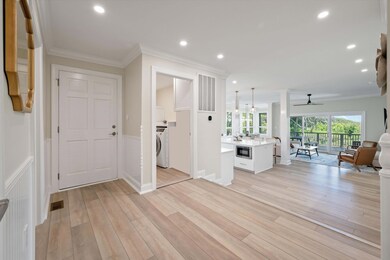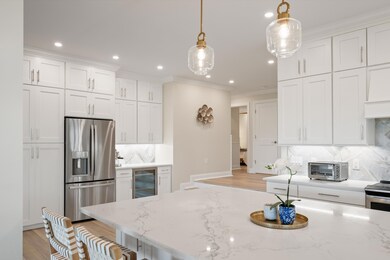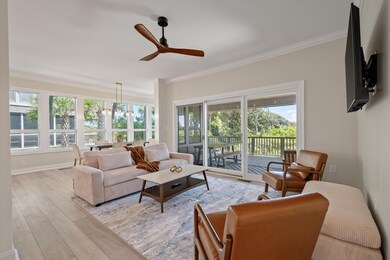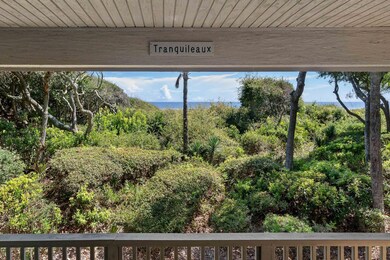
3518 Shipwatch Rd Unit 3518 Johns Island, SC 29455
Highlights
- Beach Front
- Golf Course Community
- Gated Community
- Boat Ramp
- Fitness Center
- Clubhouse
About This Home
As of November 2024This light and airy Seascape oceanfront villa offers an open floorplan that maximizes breathtaking views and seamless indoor-outdoor flow. Recently renovated and turn-key, the villa features luxury wide plank (LVP) flooring throughout, a large, stylish kitchen equipped with stainless steel appliances, an oversized island, quartz countertops, and ample cabinet storage. The adjacent living and dining areas flow effortlessly onto a spacious covered deck, perfect for entertaining or simply enjoying the serene surroundings. Direct beach access is just steps away. The primary suite offers ocean views, a large bathroom with dual sinks and expansive vanity, polished tile, oversized walk-in shower, and built-in dressers between his-and-hers walk-in closets.With two additional spacious bedrooms, each featuring a private ensuite bathroom, this villa ensures comfort and privacy for all.
The unit also includes a dedicated laundry room and additional interior / exterior storage space.
Located in West Beach, you're just steps away from The Sandcastle property owners oceanfront pools and clubhouse, as well as Cougar Point Golf Course and its Clubhouse with the Player's Pub and excellent dining options. Recently revitalized West Beach is surrounded by lush, natural maritime forests. It's just a short bike ride to Freshfields Village, The Sanctuary, and Night Heron Park. Kiawah Island's world-class golf courses and tennis facilities are also within easy reach.
Offered fully furnished / turn-key with excellent rental potential! A Governor's Club membership is available with this property.
Last Agent to Sell the Property
Pam Harrington Exclusives License #12864 Listed on: 08/29/2024
Last Buyer's Agent
Nonmember Licensee
NONMEMBER LICENSEE
Home Details
Home Type
- Single Family
Est. Annual Taxes
- $20,529
Year Built
- Built in 1979
HOA Fees
- $240 Monthly HOA Fees
Parking
- Off-Street Parking
Home Design
- Villa
- Pillar, Post or Pier Foundation
- Asphalt Roof
- Wood Siding
Interior Spaces
- 1,668 Sq Ft Home
- 1-Story Property
- Smooth Ceilings
- Ceiling Fan
- Combination Dining and Living Room
Kitchen
- Dishwasher
- Kitchen Island
Bedrooms and Bathrooms
- 3 Bedrooms
- Dual Closets
- Walk-In Closet
- 3 Full Bathrooms
Laundry
- Laundry Room
- Dryer
- Washer
Schools
- Mt. Zion Elementary School
- Haut Gap Middle School
- St. Johns High School
Utilities
- Central Air
- Heat Pump System
Additional Features
- Deck
- Beach Front
Community Details
Overview
- Front Yard Maintenance
- Kiawah Island Subdivision
Amenities
- Clubhouse
Recreation
- Boat Ramp
- Golf Course Community
- Tennis Courts
- Fitness Center
- Community Pool
- Park
- Trails
Security
- Security Service
- Gated Community
Ownership History
Purchase Details
Home Financials for this Owner
Home Financials are based on the most recent Mortgage that was taken out on this home.Purchase Details
Home Financials for this Owner
Home Financials are based on the most recent Mortgage that was taken out on this home.Purchase Details
Purchase Details
Home Financials for this Owner
Home Financials are based on the most recent Mortgage that was taken out on this home.Purchase Details
Purchase Details
Similar Homes in the area
Home Values in the Area
Average Home Value in this Area
Purchase History
| Date | Type | Sale Price | Title Company |
|---|---|---|---|
| Deed | $2,975,000 | None Listed On Document | |
| Deed | $1,900,000 | None Listed On Document | |
| Interfamily Deed Transfer | -- | -- | |
| Deed | $1,500,000 | None Available | |
| Deed | $1,250,000 | None Available | |
| Deed | $850,000 | -- |
Mortgage History
| Date | Status | Loan Amount | Loan Type |
|---|---|---|---|
| Open | $2,048,699 | Construction | |
| Closed | $1,933,750 | Credit Line Revolving | |
| Previous Owner | $1,140,000 | New Conventional | |
| Previous Owner | $1,000,000 | New Conventional | |
| Previous Owner | $1,200,000 | Negative Amortization |
Property History
| Date | Event | Price | Change | Sq Ft Price |
|---|---|---|---|---|
| 11/21/2024 11/21/24 | Sold | $2,975,000 | -0.7% | $1,784 / Sq Ft |
| 08/29/2024 08/29/24 | For Sale | $2,995,000 | +57.6% | $1,796 / Sq Ft |
| 12/07/2023 12/07/23 | Sold | $1,900,000 | -3.8% | $1,139 / Sq Ft |
| 08/04/2023 08/04/23 | Price Changed | $1,975,000 | -5.9% | $1,184 / Sq Ft |
| 07/26/2022 07/26/22 | Price Changed | $2,099,000 | -8.5% | $1,258 / Sq Ft |
| 06/30/2022 06/30/22 | For Sale | $2,295,000 | +20.8% | $1,376 / Sq Ft |
| 05/27/2022 05/27/22 | Off Market | $1,900,000 | -- | -- |
| 05/20/2022 05/20/22 | For Sale | $2,295,000 | -- | $1,376 / Sq Ft |
Tax History Compared to Growth
Tax History
| Year | Tax Paid | Tax Assessment Tax Assessment Total Assessment is a certain percentage of the fair market value that is determined by local assessors to be the total taxable value of land and additions on the property. | Land | Improvement |
|---|---|---|---|---|
| 2024 | $27,647 | $114,000 | $0 | $0 |
| 2023 | $27,647 | $87,600 | $0 | $0 |
| 2022 | $19,794 | $87,600 | $0 | $0 |
| 2021 | $19,564 | $87,600 | $0 | $0 |
| 2020 | $19,292 | $87,600 | $0 | $0 |
| 2019 | $19,628 | $84,910 | $0 | $0 |
| 2017 | $18,561 | $84,910 | $0 | $0 |
| 2016 | $17,834 | $84,910 | $0 | $0 |
| 2015 | $16,894 | $84,910 | $0 | $0 |
| 2014 | $14,938 | $0 | $0 | $0 |
| 2011 | -- | $0 | $0 | $0 |
Agents Affiliated with this Home
-
P
Seller's Agent in 2024
Pam Harrington
Pam Harrington Exclusives
-
N
Buyer's Agent in 2024
Nonmember Licensee
NONMEMBER LICENSEE
Map
Source: CHS Regional MLS
MLS Number: 24021859
APN: 207-06-00-305
- 3560 Shipwatch Rd Unit 3560
- 3577 Shipwatch Rd Unit 3577
- 1407 Shipwatch Rd
- 2371 Shipwatch Rd Unit 2371
- 1355 Dunlin Ct Unit Share D
- 1365 Dunlin Ct Unit F
- 1332 Sea Elder Dr
- 33 Painted Bunting Ln
- 597 Oyster Rake
- 40 Greensward Rd
- 1109 Diodia Ct
- 588 Oyster Rake
- 34 Eugenia Ave Unit A
- 3000 Southern Pines Ln Unit 121
- 3000 Southern Pines Ln Unit 142-Vl
- 5210 Southern Pines Ln
- 176 Marsh Hawk Ln
- 140 Brown Swiss Cir
- 132 Brown Swiss Cir
- 136 Brown Swiss Cir
