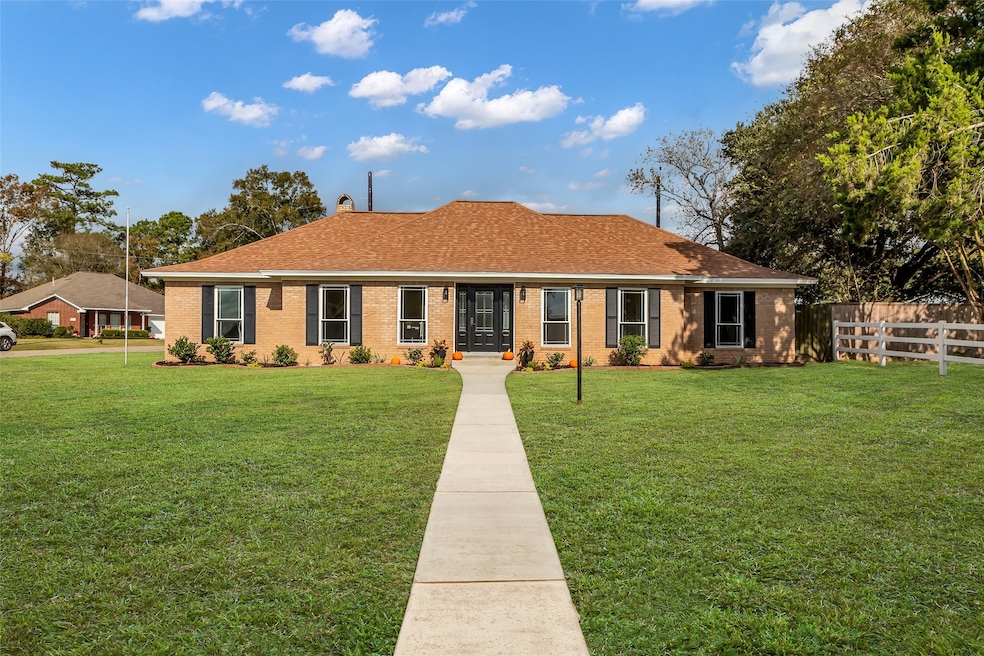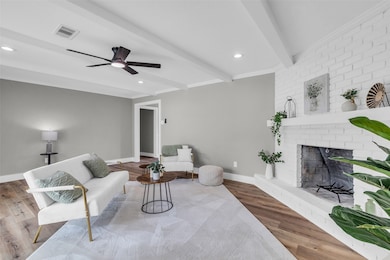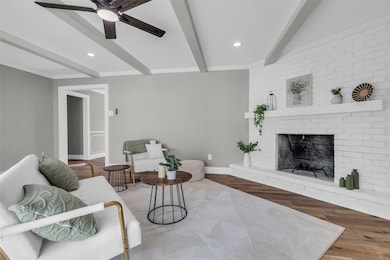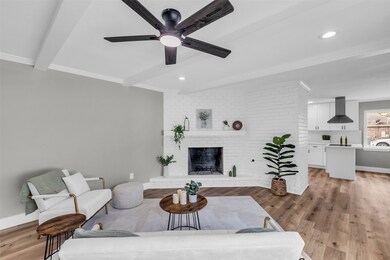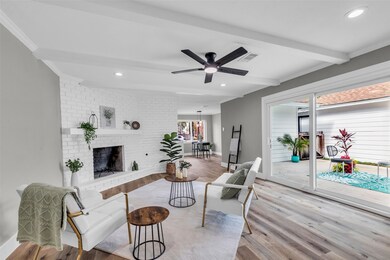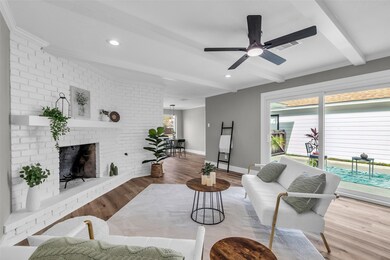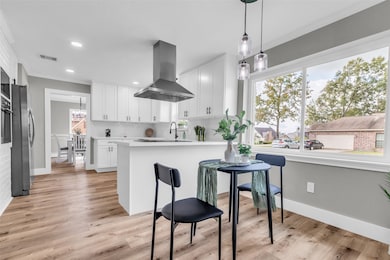3518 Shore Shadows Dr Crosby, TX 77532
Estimated payment $2,514/month
Highlights
- Boat Ramp
- Tennis Courts
- Hydromassage or Jetted Bathtub
- Newport Elementary School Rated A-
- Traditional Architecture
- Corner Lot
About This Home
This wonderfully remodeled home with 4 bedrooms and 2 1\2 baths sits on a corner lot with partial views of Lake Houston, nestled in the peaceful well-established community of Lake Shadows. Gorgeous all white kitchen with all new stainless-steel appliances and quartz countertops. Large breakfast area with huge sliding window. Formal living room and dining room with crown molding/wainscotting and tons of light. Family room with brick fireplace, beamed ceilings and oversized sliding patio door leading to patio. Primary bedroom has en-suite bathroom with double sinks, large walk-in seamless glass enclosed shower. All TOP end high efficiency windows and doors installed throughout. Luxury vinyl plank flooring throughout. Utility room in house with 1/2 bath, tankless hot water heater. Short walking distance access to private pool, boat ramp, fishing pier, park/picnic area and playground. Truly an impeccable property!
Open House Schedule
-
Sunday, November 23, 20251:00 to 3:00 pm11/23/2025 1:00:00 PM +00:0011/23/2025 3:00:00 PM +00:00Add to Calendar
Home Details
Home Type
- Single Family
Est. Annual Taxes
- $6,613
Year Built
- Built in 1979
Lot Details
- 8,662 Sq Ft Lot
- South Facing Home
- Back Yard Fenced
- Corner Lot
HOA Fees
- $18 Monthly HOA Fees
Parking
- 2 Car Detached Garage
Home Design
- Traditional Architecture
- Brick Exterior Construction
- Slab Foundation
- Composition Roof
- Wood Siding
Interior Spaces
- 2,374 Sq Ft Home
- 1-Story Property
- Crown Molding
- Ceiling Fan
- Wood Burning Fireplace
- Gas Fireplace
- Formal Entry
- Family Room Off Kitchen
- Living Room
- Dining Room
- Washer and Gas Dryer Hookup
Kitchen
- Breakfast Room
- Electric Oven
- Microwave
- Dishwasher
- Quartz Countertops
- Disposal
Flooring
- Tile
- Vinyl Plank
- Vinyl
Bedrooms and Bathrooms
- 4 Bedrooms
- En-Suite Primary Bedroom
- Double Vanity
- Hydromassage or Jetted Bathtub
- Bathtub with Shower
Eco-Friendly Details
- Energy-Efficient Windows with Low Emissivity
Outdoor Features
- Tennis Courts
- Rear Porch
Schools
- Newport Elementary School
- Crosby Middle School
- Crosby High School
Utilities
- Central Heating and Cooling System
- Heating System Uses Gas
- Tankless Water Heater
Community Details
Overview
- Association fees include recreation facilities
- Lake Shadows Civic League Association, Phone Number (832) 597-2745
- Lake Shadows Subdivision
Amenities
- Picnic Area
Recreation
- Boat Ramp
- Tennis Courts
- Community Playground
- Community Pool
- Park
Map
Home Values in the Area
Average Home Value in this Area
Tax History
| Year | Tax Paid | Tax Assessment Tax Assessment Total Assessment is a certain percentage of the fair market value that is determined by local assessors to be the total taxable value of land and additions on the property. | Land | Improvement |
|---|---|---|---|---|
| 2025 | $4,898 | $264,095 | $67,180 | $196,915 |
| 2024 | $4,898 | $272,582 | $57,914 | $214,668 |
| 2023 | $4,898 | $306,018 | $53,281 | $252,737 |
| 2022 | $7,038 | $270,291 | $39,381 | $230,910 |
| 2021 | $5,644 | $210,245 | $27,799 | $182,446 |
| 2020 | $5,809 | $204,607 | $27,799 | $176,808 |
| 2019 | $5,518 | $190,716 | $27,799 | $162,917 |
| 2018 | $2,385 | $184,309 | $21,312 | $162,997 |
| 2017 | $4,594 | $154,137 | $18,069 | $136,068 |
| 2016 | $4,594 | $154,137 | $18,069 | $136,068 |
| 2015 | $3,972 | $154,137 | $18,069 | $136,068 |
| 2014 | $3,972 | $129,480 | $18,069 | $111,411 |
Property History
| Date | Event | Price | List to Sale | Price per Sq Ft | Prior Sale |
|---|---|---|---|---|---|
| 11/17/2025 11/17/25 | For Sale | $369,000 | +23.0% | $155 / Sq Ft | |
| 10/20/2021 10/20/21 | Sold | -- | -- | -- | View Prior Sale |
| 09/20/2021 09/20/21 | Pending | -- | -- | -- | |
| 06/07/2021 06/07/21 | For Sale | $299,900 | -- | $126 / Sq Ft |
Purchase History
| Date | Type | Sale Price | Title Company |
|---|---|---|---|
| Deed | -- | Capital Title | |
| Special Warranty Deed | -- | Capital Title | |
| Trustee Deed | $165,600 | None Listed On Document | |
| Vendors Lien | -- | Capital Title | |
| Warranty Deed | -- | First American Title | |
| Warranty Deed | -- | Texas American Title Company | |
| Warranty Deed | -- | Stewart Title Houston Div | |
| Interfamily Deed Transfer | -- | -- | |
| Warranty Deed | -- | American Title |
Mortgage History
| Date | Status | Loan Amount | Loan Type |
|---|---|---|---|
| Open | $245,000 | Construction | |
| Previous Owner | $265,010 | FHA |
Source: Houston Association of REALTORS®
MLS Number: 2177670
APN: 0950150000007
- 18411 Bluffview Dr
- 3626 Lake Breeze Ln
- 3623 Shore Shadows Dr
- 3638 Lake Breeze Ln
- 18222 Steele Point Dr
- 3303 Indian Mound Trail
- 3731 Indian Mound Trail
- 18334 Steele Point Dr
- 18226 Steele Point Dr
- 18402 Steele Point Dr
- Aegean Plan at Sundance Cove
- Malmo Plan at Sundance Cove
- Geneva Plan at Sundance Cove
- Cordoba Plan at Sundance Cove
- Barcelona Plan at Sundance Cove
- 18638 Eastwood Ridge Ct
- 18702 Eastwood Ridge Ct
- 18722 Eastwood Ridge Ct
- 18834 Eastwood Ridge Ct
- 18806 Eastwood Ridge Ct
- 3223 Deep Anchor Way
- 3103 Indian Mound Trail Unit 1
- 18719 Chisholm Meadow Dr
- 2707 Deep Anchor Way
- 2010 Antler Trails Dr
- 13815 Lake Livingston Dr
- 15838 Mossy Shores Ct
- 13207 Westmont Heights Ln
- 1646 Gardenia Blossom Ln
- 15406 Easton Gate Ln
- 2102 Silver Moon Trail
- 2611 Colorado Creek Dr
- 13834 Rolling River Ln
- 14018 Seagler Springs Ln
- 14926 Samuel Springs Ln
- 13823 Cane Valley Ct
- 1743 Magnolia Jade Ct
- 15623 Hanover Breeze Ln
- 13119 Sweetgum Shores Dr
- 13743 Rolling River Ln
