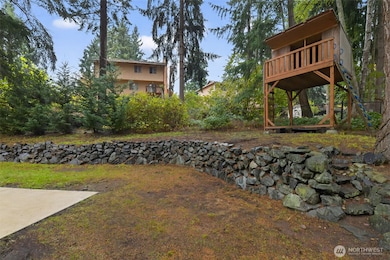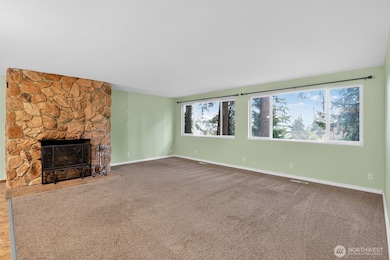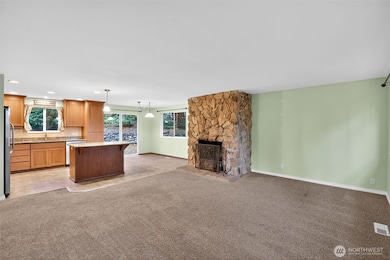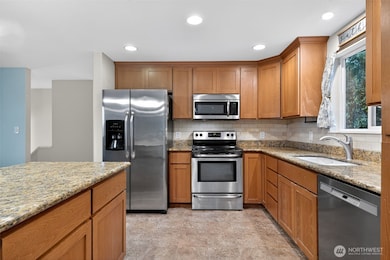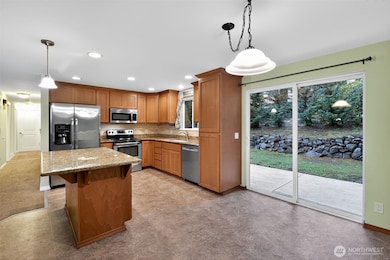3519 96th Ave E Edgewood, WA 98371
Estimated payment $3,696/month
Highlights
- Very Popular Property
- RV Access or Parking
- Cul-De-Sac
- Northwood Elementary School Rated A-
- No HOA
- 2 Car Attached Garage
About This Home
Welcome to secluded, well-loved home on quiet dead end street in desirable Edgewood, surrounded by old growth evergreens that offer many shady, private spots to enjoy all year round. 2 sliders + plenty of windows let in natural light + provide a front row seat to beautiful sunsets, while the central A/C keeps it comfy.Gazing at the view of the Puyallup Valley is a perfect way to end the day-or your spot for watching storms roll in! Custom cabinets and granite in kitchen and two baths that were recently updated by Bathfitters (trans warranties). Bonus Room downstairs, with slider for yard access,offers many options-Media Room? WFH? Guest quarters? Convenient to freeways-Puyallup, Federal Way, Fife--yet feel like you're in your own treehouse!
Source: Northwest Multiple Listing Service (NWMLS)
MLS#: 2453894
Home Details
Home Type
- Single Family
Est. Annual Taxes
- $5,982
Year Built
- Built in 1973
Lot Details
- 9,440 Sq Ft Lot
- Cul-De-Sac
- Street terminates at a dead end
- Partially Fenced Property
- Sloped Lot
- Garden
Parking
- 2 Car Attached Garage
- Driveway
- Off-Street Parking
- RV Access or Parking
Home Design
- Split Foyer
- Composition Roof
- Wood Siding
Interior Spaces
- 2,068 Sq Ft Home
- Multi-Level Property
- Wet Bar
- Wood Burning Fireplace
- Dining Room
- Storm Windows
Kitchen
- Stove
- Microwave
- Dishwasher
- Trash Compactor
Flooring
- Carpet
- Laminate
- Slate Flooring
Bedrooms and Bathrooms
- 3 Bedrooms
Laundry
- Dryer
- Washer
Schools
- Edgemont Jnr High Middle School
- Puyallup High School
Utilities
- Forced Air Heating and Cooling System
- Heat Pump System
- Water Heater
- Septic Tank
Community Details
- No Home Owners Association
- Edgewood Subdivision
Listing and Financial Details
- Down Payment Assistance Available
- Visit Down Payment Resource Website
- Assessor Parcel Number 5002000040
Map
Home Values in the Area
Average Home Value in this Area
Tax History
| Year | Tax Paid | Tax Assessment Tax Assessment Total Assessment is a certain percentage of the fair market value that is determined by local assessors to be the total taxable value of land and additions on the property. | Land | Improvement |
|---|---|---|---|---|
| 2025 | $4,930 | $541,800 | $264,800 | $277,000 |
| 2024 | $4,930 | $526,300 | $239,700 | $286,600 |
| 2023 | $4,930 | $490,100 | $239,700 | $250,400 |
| 2022 | $5,005 | $489,400 | $228,300 | $261,100 |
| 2021 | $4,977 | $395,700 | $171,200 | $224,500 |
| 2019 | $4,146 | $340,700 | $122,200 | $218,500 |
| 2018 | $3,954 | $326,600 | $115,000 | $211,600 |
| 2017 | $3,661 | $284,700 | $96,600 | $188,100 |
| 2016 | $3,315 | $226,100 | $76,900 | $149,200 |
| 2014 | $3,133 | $218,200 | $72,700 | $145,500 |
| 2013 | $3,133 | $200,100 | $63,800 | $136,300 |
Property History
| Date | Event | Price | List to Sale | Price per Sq Ft | Prior Sale |
|---|---|---|---|---|---|
| 12/19/2025 12/19/25 | Price Changed | $610,000 | -2.4% | $295 / Sq Ft | |
| 11/11/2025 11/11/25 | Price Changed | $625,000 | +4.2% | $302 / Sq Ft | |
| 11/11/2025 11/11/25 | For Sale | $600,000 | +130.8% | $290 / Sq Ft | |
| 08/30/2013 08/30/13 | Sold | $260,000 | -6.8% | $126 / Sq Ft | View Prior Sale |
| 08/04/2013 08/04/13 | Pending | -- | -- | -- | |
| 06/26/2013 06/26/13 | For Sale | $279,000 | -- | $135 / Sq Ft |
Purchase History
| Date | Type | Sale Price | Title Company |
|---|---|---|---|
| Warranty Deed | $375,719 | Attorneys Title | |
| Warranty Deed | $260,000 | Rainier Title Llc | |
| Trustee Deed | $147,000 | None Available | |
| Warranty Deed | $276,100 | Pnwt | |
| Interfamily Deed Transfer | -- | Transnation Title Insurance |
Mortgage History
| Date | Status | Loan Amount | Loan Type |
|---|---|---|---|
| Open | $300,800 | New Conventional | |
| Previous Owner | $265,590 | VA | |
| Previous Owner | $220,880 | Fannie Mae Freddie Mac | |
| Previous Owner | $148,500 | Balloon |
Source: Northwest Multiple Listing Service (NWMLS)
MLS Number: 2453894
APN: 500200-0040
- 9501 38th St E
- 9513 38th St E
- 9520 38th St E
- 3409 99th Ave E Unit B
- 3829 95th Ave E
- 3413 99th Ave E
- 3515 91st Avenue Ct E
- 3421 99th Ave E Unit F
- 19 3853 95th Ave E
- 3722 98th Avenue Ct E Unit 4
- 9115 33rd St E
- 3904 98th Avenue Ct E Unit 11
- 3904 98th Avenue Ct E
- 3910 98th Avenue Ct E Unit 12
- 3910 98th Avenue Ct E
- Caslon Plan at Wolf Point
- Preston Plan at Wolf Point
- Ashland Plan at Wolf Point
- Hemlock Plan at Wolf Point
- Stafford Plan at Wolf Point
- 2818 Meridian Ave E
- 2629 Meridian Ave E
- 10304 E 20th St
- 10303 20th St E
- 407 Valley Ave NE
- 3351-3525 70th Ave E
- 1503 18th St NW
- 2201-2216 6th Ave
- 1027 N Meridian
- 1514 28th St NW
- 207 Meridian Ave E
- 2715 62nd Ave E
- 1011 W Stewart
- 6501-6535 20th St E
- 501 2nd NE
- 219 5th Ave NE
- 2524-2606 62nd Ave E
- 210 27th Ave
- 2110-2126 62nd Ave E
- 2301 58th Ave E


