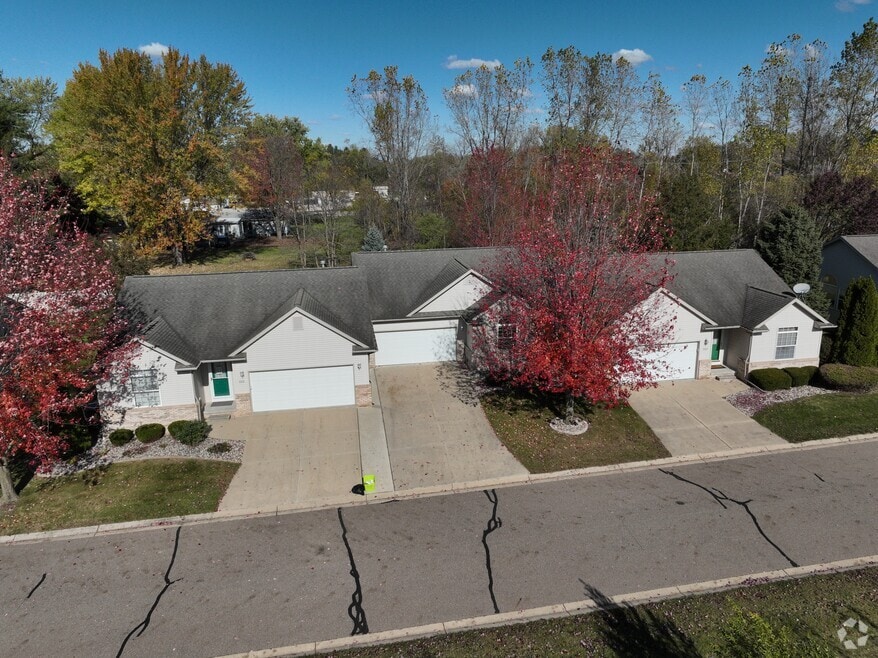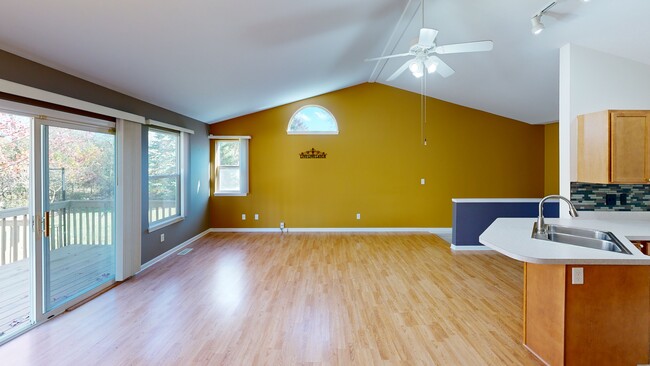
$1,200,000 Pending
- 34 Beds
- 24 Baths
- 13,824 Sq Ft
- 4534 Raubinger Rd
- Swartz Creek, MI
GREAT LOCATION WITH THIS MULTIFAMILY PROPERTY IN SWARTZ CREEK !!!!24 units in 2 buildings on 1.53 acres. Potential to build another income producing building on the balance of the land.1 story Brick building with 16 units. 2 story frame building with 8 units. Many updated mechanicals. GOOD INCOMEPRICED WELL BELOW MARKET ON A PER UNIT BASIS. HURRY CALL NOW !!
The Cunningham Group RE/MAX Platinum - Grand Blanc





