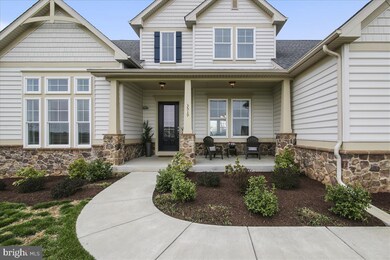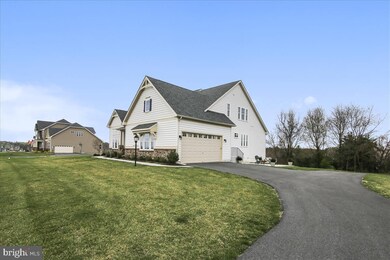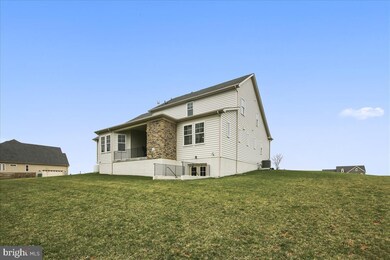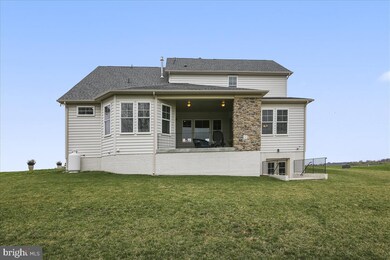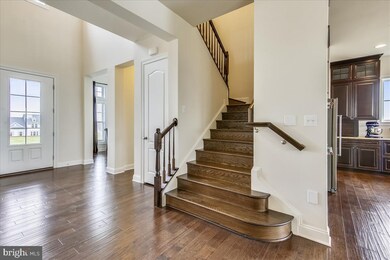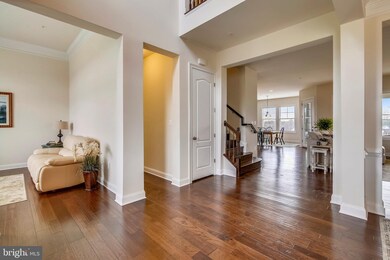
3519 Bess Way Monrovia, MD 21770
Green Valley NeighborhoodHighlights
- Panoramic View
- 1.42 Acre Lot
- Colonial Architecture
- Kemptown Elementary School Rated A-
- Open Floorplan
- Two Story Ceilings
About This Home
As of June 2022Absolutely gorgeous like new Drees Home. Just 3 yrs. young. Barely lived in. Wonderful elevated lot with panoramic views of the rolling countryside. Beautiful kitchen with granite counters, gorgeous cabinetry, SS appliances, 2 dishwashers, oversized farm style sink, instant hot, double wall oven and large gas cooktop with pot filler and walk-in pantry. Wine cooler in winebar area. First floor master with tray ceiling, walk-in bay window and private entrance to covered porch. Exquisite master bath and large walk-in closet. Formal living and dinning rooms with beautiful custom mouldings. Family room with fireplace and level walkout to covered porch with cozy fireplace. Hardwood floors throughout main level. Upper level with 2nd master suite. 2nd & 3rd bedrooms each have private bath. Finished lower level with large great room and extra wide walkout. Exercise room and tons of storage. Wonderful welcoming front porch. Oversized garage. Wired for cable TV and ceiling fans throughout home. Wired for sound system. Security system with window and door sensors and 3 cameras. Sprinkler system and so much more. Simply an amazing opportunity to own a great home.
Last Agent to Sell the Property
Long & Foster Real Estate, Inc. License #2819 Listed on: 04/17/2019

Home Details
Home Type
- Single Family
Est. Annual Taxes
- $8,772
Year Built
- Built in 2016
Lot Details
- 1.42 Acre Lot
- Rural Setting
- Northwest Facing Home
- Level Lot
- Open Lot
- Sprinkler System
- Cleared Lot
- Backs to Trees or Woods
- Back and Front Yard
- Property is in very good condition
Parking
- 2 Car Direct Access Garage
- Oversized Parking
- Side Facing Garage
- Garage Door Opener
Home Design
- Colonial Architecture
- Craftsman Architecture
- Asphalt Roof
- Stone Siding
- Vinyl Siding
- Passive Radon Mitigation
- Asphalt
Interior Spaces
- Property has 2 Levels
- Open Floorplan
- Two Story Ceilings
- Recessed Lighting
- 2 Fireplaces
- Fireplace With Glass Doors
- Screen For Fireplace
- Marble Fireplace
- Stone Fireplace
- Fireplace Mantel
- Gas Fireplace
- Double Pane Windows
- Window Screens
- Entrance Foyer
- Great Room
- Family Room Overlook on Second Floor
- Family Room Off Kitchen
- Living Room
- Formal Dining Room
- Sun or Florida Room
- Storage Room
- Home Gym
- Panoramic Views
- Attic
Kitchen
- Breakfast Room
- Eat-In Kitchen
- Built-In Self-Cleaning Double Oven
- Gas Oven or Range
- Six Burner Stove
- Cooktop with Range Hood
- Built-In Microwave
- Ice Maker
- Dishwasher
- Stainless Steel Appliances
- Kitchen Island
- Upgraded Countertops
- Wine Rack
- Disposal
- Instant Hot Water
Flooring
- Wood
- Carpet
- Ceramic Tile
Bedrooms and Bathrooms
- En-Suite Primary Bedroom
- En-Suite Bathroom
- Walk-In Closet
- Whirlpool Bathtub
- Walk-in Shower
Laundry
- Laundry Room
- Laundry on main level
- Electric Front Loading Dryer
- Washer
Finished Basement
- Basement Fills Entire Space Under The House
- Walk-Up Access
- Connecting Stairway
- Rear Basement Entry
- Sump Pump
- Natural lighting in basement
Home Security
- Home Security System
- Fire and Smoke Detector
- Fire Sprinkler System
Eco-Friendly Details
- Energy-Efficient Windows
Outdoor Features
- Patio
- Porch
Schools
- Green Valley Elementary School
- Windsor Knolls Middle School
- Linganore High School
Utilities
- Heat Pump System
- Vented Exhaust Fan
- Propane
- Well
- Electric Water Heater
- On Site Septic
- Multiple Phone Lines
- Cable TV Available
Community Details
- No Home Owners Association
- Built by Drees Homes
- Gladhill Estates Subdivision
Listing and Financial Details
- Tax Lot 76
- Assessor Parcel Number 1109591549
Ownership History
Purchase Details
Home Financials for this Owner
Home Financials are based on the most recent Mortgage that was taken out on this home.Purchase Details
Home Financials for this Owner
Home Financials are based on the most recent Mortgage that was taken out on this home.Purchase Details
Home Financials for this Owner
Home Financials are based on the most recent Mortgage that was taken out on this home.Similar Homes in Monrovia, MD
Home Values in the Area
Average Home Value in this Area
Purchase History
| Date | Type | Sale Price | Title Company |
|---|---|---|---|
| Deed | $1,210,000 | Fidelity National Title | |
| Deed | $870,000 | Rgs Title Llc | |
| Deed | $863,650 | Attorney |
Mortgage History
| Date | Status | Loan Amount | Loan Type |
|---|---|---|---|
| Open | $968,000 | New Conventional | |
| Previous Owner | $687,100 | New Conventional | |
| Previous Owner | $696,000 | New Conventional | |
| Previous Owner | $108,750 | Credit Line Revolving | |
| Previous Owner | $816,173 | VA |
Property History
| Date | Event | Price | Change | Sq Ft Price |
|---|---|---|---|---|
| 06/16/2022 06/16/22 | Sold | $1,210,000 | +3.0% | $235 / Sq Ft |
| 05/13/2022 05/13/22 | Pending | -- | -- | -- |
| 05/11/2022 05/11/22 | For Sale | $1,175,000 | +35.1% | $228 / Sq Ft |
| 06/12/2019 06/12/19 | Sold | $870,000 | -2.2% | $169 / Sq Ft |
| 05/16/2019 05/16/19 | Pending | -- | -- | -- |
| 04/17/2019 04/17/19 | For Sale | $889,900 | -- | $173 / Sq Ft |
Tax History Compared to Growth
Tax History
| Year | Tax Paid | Tax Assessment Tax Assessment Total Assessment is a certain percentage of the fair market value that is determined by local assessors to be the total taxable value of land and additions on the property. | Land | Improvement |
|---|---|---|---|---|
| 2025 | $11,219 | $997,633 | -- | -- |
| 2024 | $11,219 | $919,200 | $213,700 | $705,500 |
| 2023 | $10,341 | $882,833 | $0 | $0 |
| 2022 | $9,919 | $846,467 | $0 | $0 |
| 2021 | $9,363 | $810,100 | $193,500 | $616,600 |
| 2020 | $9,312 | $787,067 | $0 | $0 |
| 2019 | $8,961 | $764,033 | $0 | $0 |
| 2018 | $8,685 | $741,000 | $129,500 | $611,500 |
| 2017 | $8,221 | $741,000 | $0 | $0 |
| 2016 | -- | $700,267 | $0 | $0 |
| 2015 | -- | $129,500 | $0 | $0 |
Agents Affiliated with this Home
-

Seller's Agent in 2022
Katie Nicholson
BHHS PenFed (actual)
(301) 370-5022
62 in this area
312 Total Sales
-

Buyer's Agent in 2022
Jack Kort
Weichert Corporate
(301) 928-7653
4 in this area
120 Total Sales
-

Seller's Agent in 2019
Michael Winn
Long & Foster
(301) 467-5553
2 in this area
61 Total Sales
-

Buyer's Agent in 2019
Rose Bartz
Keller Williams Realty Centre
(301) 788-1468
1 in this area
159 Total Sales
Map
Source: Bright MLS
MLS Number: MDFR244290
APN: 09-591549
- 3505 Franks Terrace
- 3607 Moline Ct
- 3105 Will Mill Terrace
- 3828 Greenridge Dr
- 3321 Sue Mac Ct
- 12034 Fingerboard Rd
- 4105 Lynn Burke Rd
- 12353 Fingerboard Rd
- 12361 Fingerboard Rd
- 12504 Sandra Lee Ct
- 10960 Tavern Mews
- 4712 Hazelnut Ct
- 4801 Railway Cir
- 4321 Lynn Burke Rd
- 3887 Saint Clair Ct
- 2749 Loch Haven Dr
- 12645 Fingerboard Rd
- 3401 Keats Terrace
- 4571 Lynn Burke Rd
- 11104 Innsbrook Way

