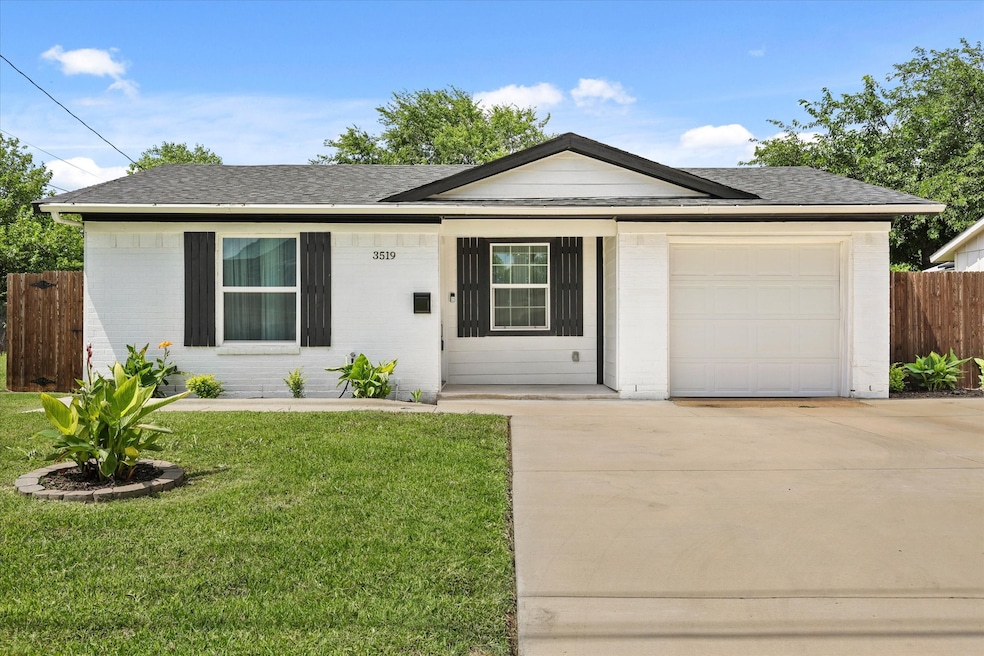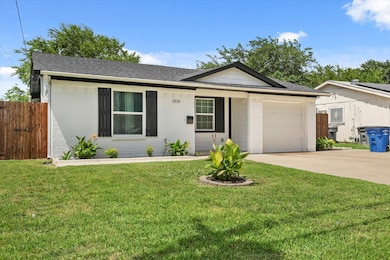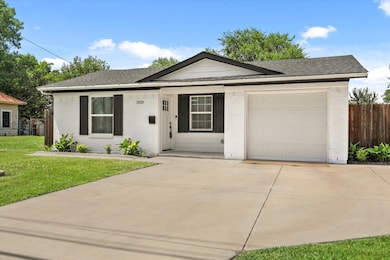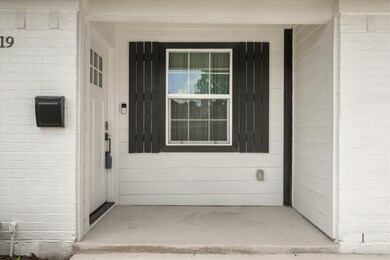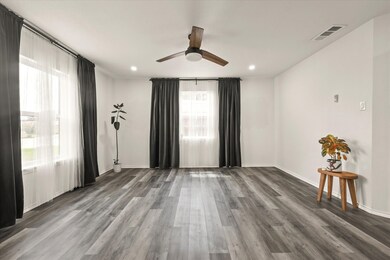3519 Canada Dr Dallas, TX 75212
West Dallas NeighborhoodHighlights
- 0.28 Acre Lot
- 1 Car Attached Garage
- 1-Story Property
- Traditional Architecture
About This Home
Welcome to 3519 Canada Drive, nestled in the vibrant and rapidly growing Trinity Groves area. This charming residence, meticulously renovated, offers an inviting blend of modern design and comfortable living.
Step inside to experience the open-concept floor plan, beautifully enhanced with luxury vinyl flooring that flows effortlessly throughout the home. The living space transitions seamlessly into a bright and updated kitchen with beautiful quartz countertops, stainless steel smart appliances, and modern fixtures.
This home features three cozy bedrooms, multiple walk-in closets, and 1.5 bathrooms with a fresh, contemporary design echoing the clean aesthetic throughout.
The property includes an oversized concrete driveway, along with an expansive backyard sitting on over a quarter-acre of lush, fenced land with access to the Trinity River Trail.
Just minutes from the convenience of I-30, I-35, and US-75, this tranquil retreat puts you right at the heart of Dallas-Fort Worth, connecting you to bustling neighborhoods such as Bishop Arts, Design District, Downtown Dallas, Deep Ellum, Kessler Park (featuring the newly opened Sprouts), and Wynwood Village (with a new Target opening this year!) Schedule your tour today! Pets are welcome with a deposit!
Listing Agent
Compass RE Texas, LLC Brokerage Phone: 214-543-9781 License #0727229 Listed on: 07/16/2025

Home Details
Home Type
- Single Family
Est. Annual Taxes
- $6,575
Year Built
- Built in 1970
Parking
- 1 Car Attached Garage
- Front Facing Garage
Home Design
- Traditional Architecture
Interior Spaces
- 1,024 Sq Ft Home
- 1-Story Property
Kitchen
- Electric Oven
- Electric Range
- Microwave
- Dishwasher
- Disposal
Bedrooms and Bathrooms
- 3 Bedrooms
Schools
- Martinez Elementary School
- Pinkston High School
Additional Features
- 0.28 Acre Lot
- Electric Water Heater
Listing and Financial Details
- Residential Lease
- Property Available on 7/17/25
- Tenant pays for all utilities
- Legal Lot and Block 3 / 25/71
- Assessor Parcel Number 00000684127000000
Community Details
Overview
- Westmoreland Park 03 Subdivision
Pet Policy
- Pets Allowed
- Pet Deposit $500
Map
Source: North Texas Real Estate Information Systems (NTREIS)
MLS Number: 21001887
APN: 00000684127000000
- 4015 Shadrack Dr
- 4024 Esmalda St
- 4036 Pringle Dr
- 4111 Pringle Dr
- 4014 Pringle Dr
- 3827 Vineyard Dr
- 4046 Baker Ave
- 4106 Baker Ave
- 3831 Bernal Dr
- 3903 Bernal Dr
- 3211 Bernal Dr
- 3603 Bickers St
- 3619 Bickers St
- 3627 Bickers St
- 3631 Bickers St
- 3606 Bickers St
- 3622 Bickers St
- 3618 Bickers St
- 3630 Bickers St
- 3638 Bickers St
- 3018 Canada Dr
- 3542 Gallagher St
- 3260 Bickers St
- 3701 Morris St
- 4120 Tram Dr Unit ID1019501P
- 3618 Mcbroom St
- 4315 Bernal Dr
- 4067 Gray Oak Place
- 3420 Nomas St Unit ID1019503P
- 3541 Pueblo St
- 3314 Pueblo St
- 3209 Peyton Lila Rd
- 2054 Leath St
- 2021 Leath St
- 1917 Shaw St Unit ID1019616P
- 1610 Life Ave
- 1241 Sleepy Hollow Dr
- 1831 Shaw St
- 3807 Vilbig Rd
- 1827 Morris St
