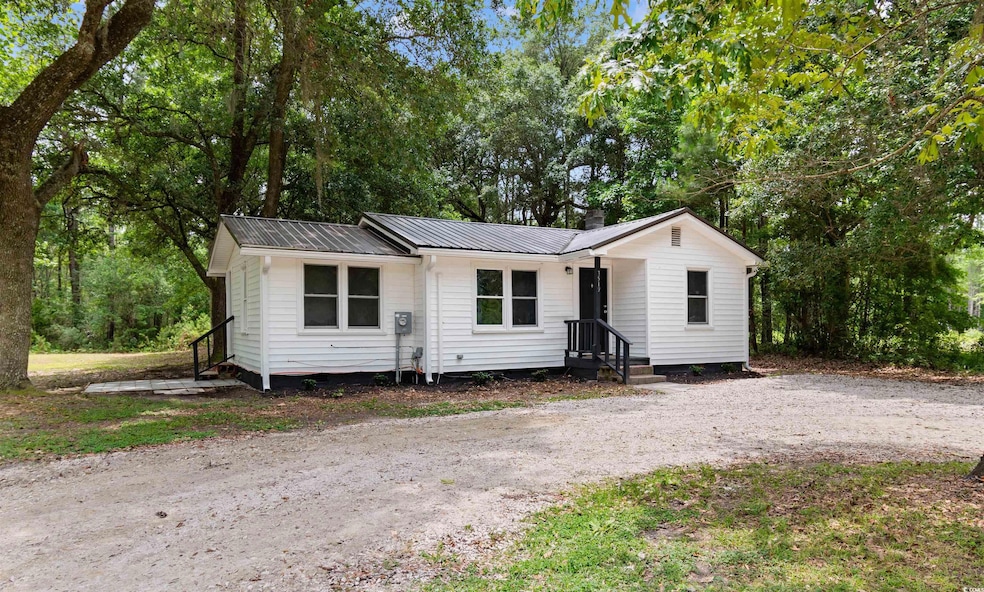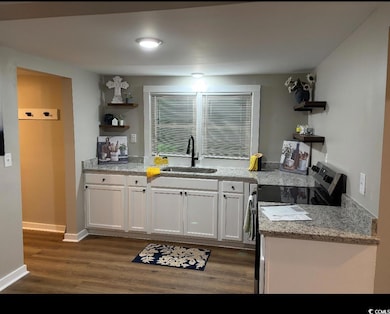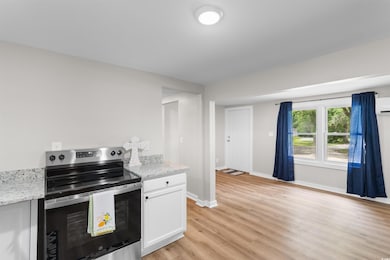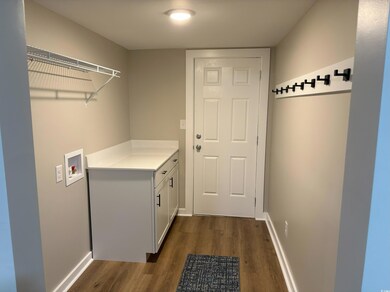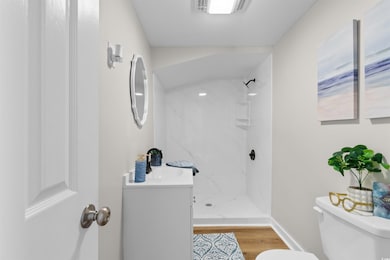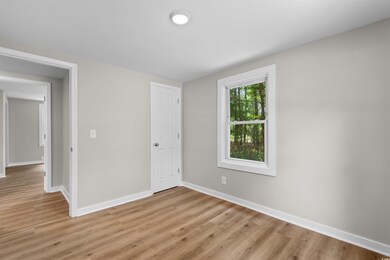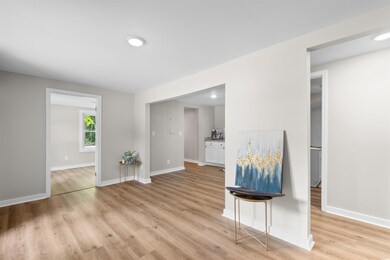UNDER CONTRACT
$30K PRICE DROP
3519 Cates Bay Hwy Unit 3519 "Kates" Bay Hwy Conway, SC 29527
Estimated payment $1,158/month
Total Views
11,681
3
Beds
1
Bath
900
Sq Ft
$206
Price per Sq Ft
Highlights
- Ranch Style House
- Solid Surface Countertops
- Luxury Vinyl Tile Flooring
About This Home
Charming renovated ranch style home on 1 acre with No HOA! Enjoy peaceful living just minutes from historic downtown Conway. This cozy 3 bedroom 1 bath home offers a smart efficient layout that makes the most of every square foot. Inside you will discover an updated kitchen with new cabinets, granite counter tops and new range. The bathroom features a huge marble style walk-in shower with new fixtures. New flooring through out the entire home. With plenty of room for expansion - this property is ideal for the garden lover or room for a workshop.
Home Details
Home Type
- Single Family
Year Built
- Built in 1950
Lot Details
- 1 Acre Lot
- Property is zoned SF20
Parking
- Driveway
Home Design
- Ranch Style House
- Vinyl Siding
- Lead Paint Disclosure
Interior Spaces
- 900 Sq Ft Home
- Luxury Vinyl Tile Flooring
- Crawl Space
- Washer and Dryer Hookup
Kitchen
- Range
- Solid Surface Countertops
Bedrooms and Bathrooms
- 3 Bedrooms
- 1 Full Bathroom
Schools
- Pee Dee Elementary School
- Whittemore Park Middle School
- Conway High School
Additional Features
- Outside City Limits
- Water Heater
Map
Create a Home Valuation Report for This Property
The Home Valuation Report is an in-depth analysis detailing your home's value as well as a comparison with similar homes in the area
Home Values in the Area
Average Home Value in this Area
Property History
| Date | Event | Price | List to Sale | Price per Sq Ft |
|---|---|---|---|---|
| 09/13/2025 09/13/25 | Price Changed | $185,000 | -5.1% | $206 / Sq Ft |
| 07/23/2025 07/23/25 | Price Changed | $195,000 | -2.5% | $217 / Sq Ft |
| 06/19/2025 06/19/25 | Price Changed | $199,900 | -7.0% | $222 / Sq Ft |
| 06/06/2025 06/06/25 | For Sale | $215,000 | -- | $239 / Sq Ft |
Source: Coastal Carolinas Association of REALTORS®
Source: Coastal Carolinas Association of REALTORS®
MLS Number: 2514075
Nearby Homes
- 3519 Cates Bay Hwy
- 5241 Cates Bay Hwy
- 7.4 Acs Cates Bay Hwy Unit Lot 10
- 5.47 Acs Cates Bay Hwy Unit Lot 4
- 6.97 Acs Cates Bay Hwy Unit Lot 12
- 19.09 Acs Cates Bay Hwy Unit Lot 11
- 5.73 Acs Cates Bay Hwy Unit Lot 5
- 6.84 Acs Cates Bay Hwy Unit Lot 8
- 7.39 Acs Cates Bay Hwy Unit Lot 9
- 9.33 Acs Cates Bay Hwy Unit Lot 13
- 3441 Cannon Pond Rd
- 628 Golden Resin Rd
- 632 Golden Resin Rd
- 1301 Mandarin Dr
- 1505 Bramber Place
- 3524 Merganser Dr
- 3120 Merganser Dr
- 1049 Augustus Dr
- 1036 Augustus Dr
- 3230 Merganser Dr
- 1245 Pineridge St
- 1801 Ernest Finney Ave
- 453 Thompson St Unit NA
- 2839 Green Pond Cir
- 1517 Tinkertown Ave Unit B
- TBD 16th Ave Unit adjacent to United C
- 317 Bryant Park Ct
- 105 Clover Walk Dr
- 1301 American Shad St
- 2600 Mercer Dr
- 1052 Moen Loop Unit Lot 14
- 1056 Moen Loop Unit Lot 15
- 1060 Moen Loop Unit Lot 16
- 1064 Moen Loop Unit Lot 17
- 1016 Moen Loop Unit Lot 5
- 1068 Moen Loop Unit Lot 18
- 1072 Moen Loop Unit Lot 19
- 1076 Moen Loop Unit Lot 20
- 293 Harvest Rdg Way
- 253 Harvest Rdg Way
