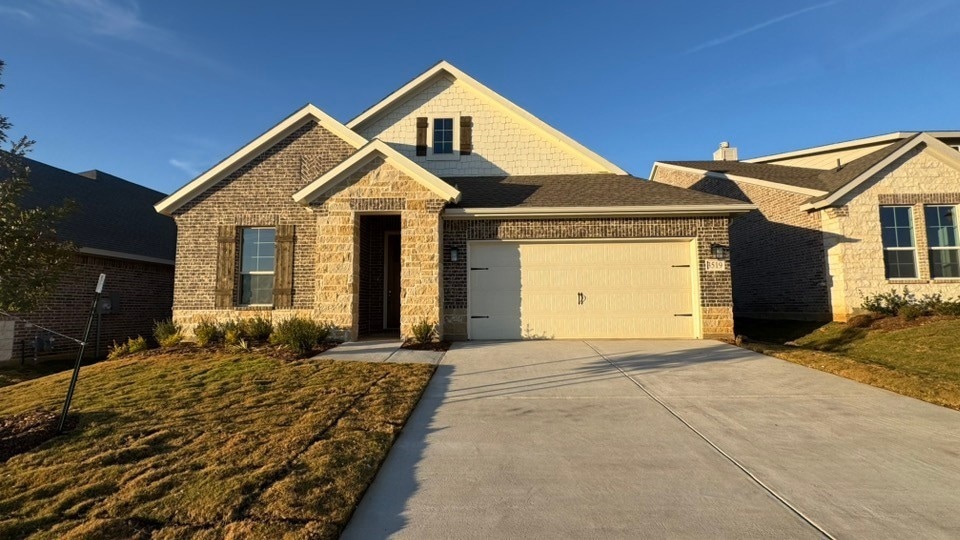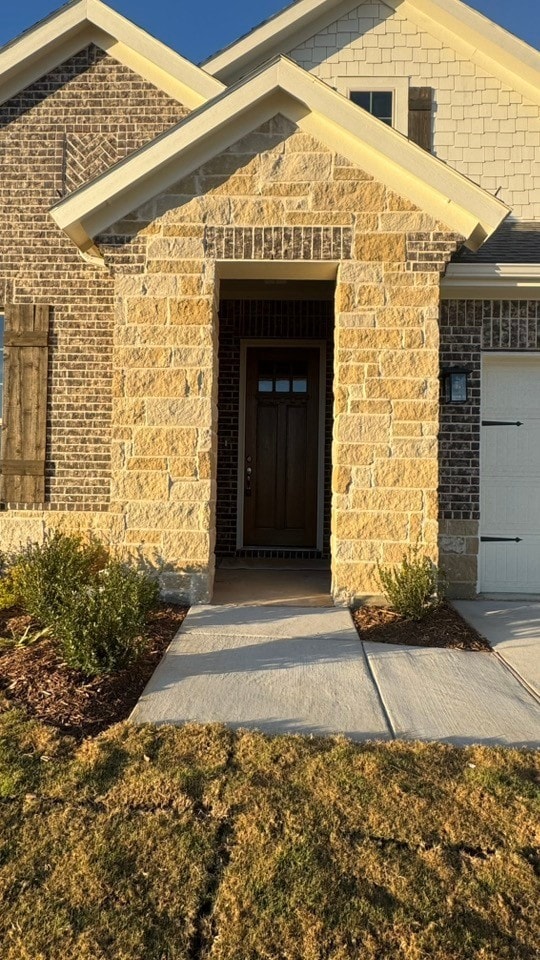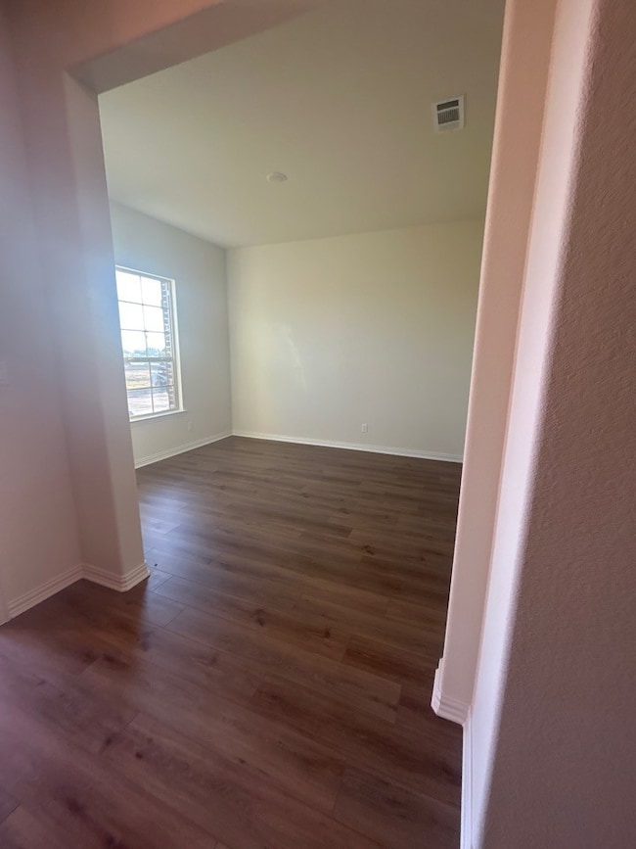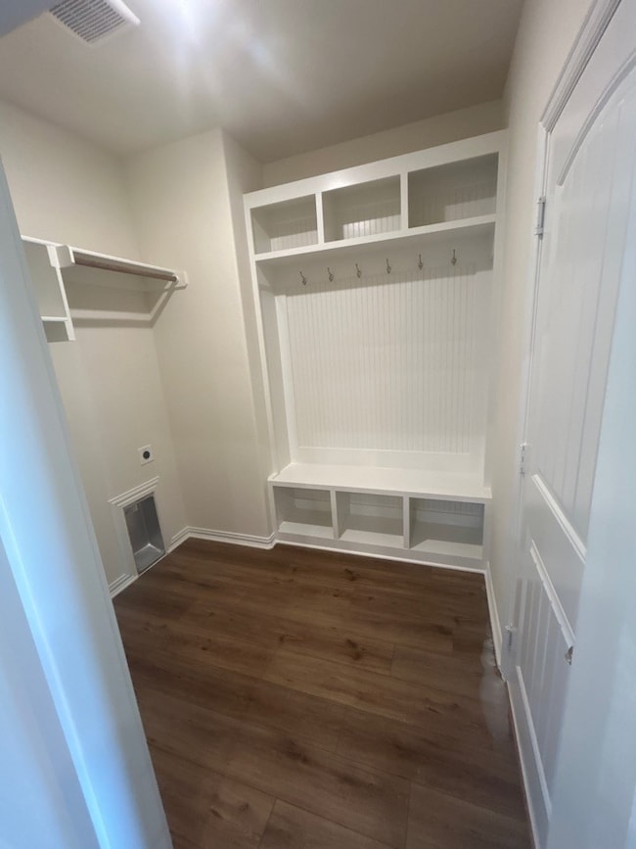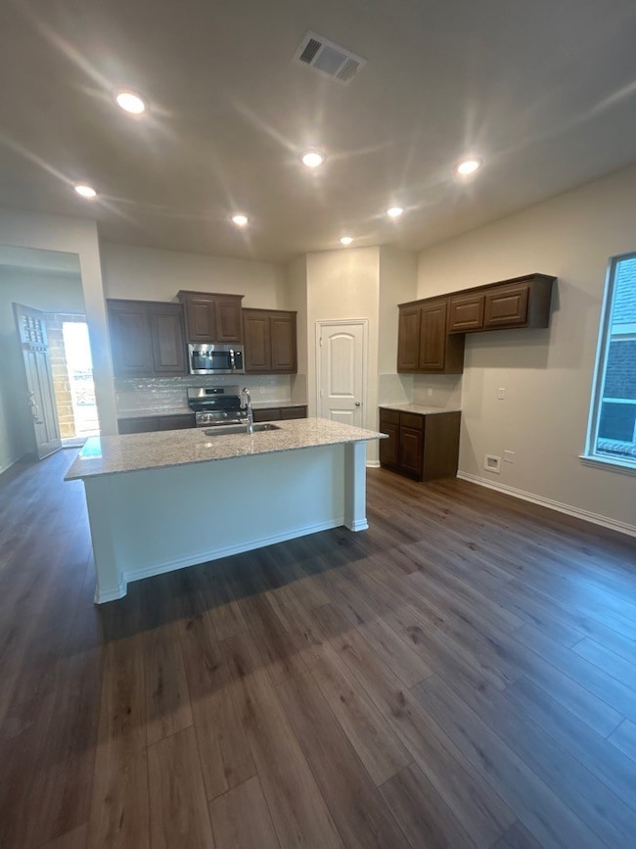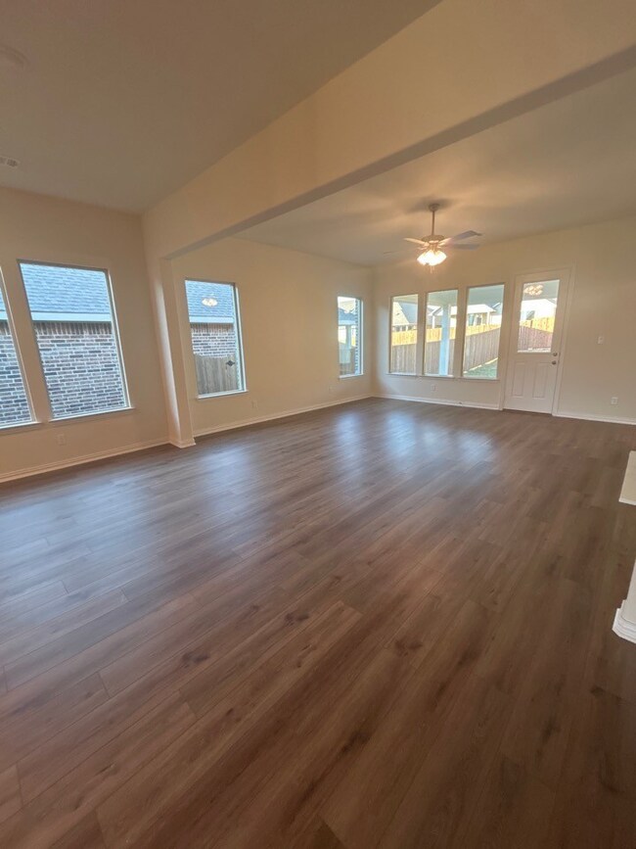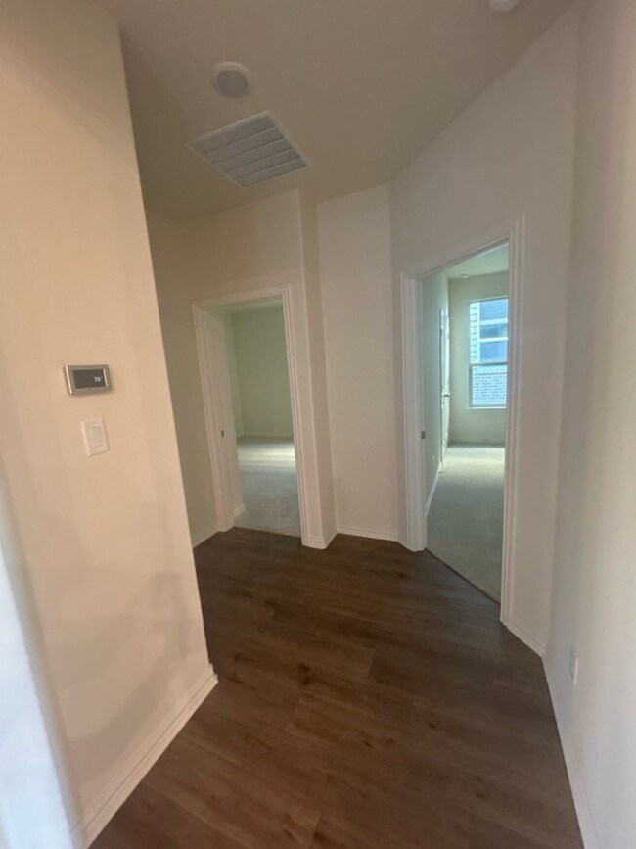
3519 Helena St Gainesville, TX 76240
Estimated payment $2,119/month
Highlights
- New Construction
- Traditional Architecture
- 2 Car Attached Garage
- Open Floorplan
- Covered Patio or Porch
- Eat-In Kitchen
About This Home
Owner financing available! Ask us about our Trade In Trade Up program, we can buy your home! At Riverside Homebuilders, we pride ourselves in providing unique homes with floor plans that are as individual as our customers. This 3-bedroom, 2-bathroom home has a galley feel with an open floor plan. Walking into the grand foyer you’ll find yourself right at the entrance of the kitchen being welcomed by scents of freshly-baked cookies or a mouthwatering meal being prepared. The flex room in the front of the home can be easily utilized as another bedroom if needed or a den for reading and relaxing. Through the kitchen, you’ll find the cabinets open to the dining and living rooms at the heart of the home. A corner pantry gives you plenty of storage for snacks, canned goods, small appliances, and planning for a rainy day. To the right of the dining room lies the 2-bedroom wing. Whether for kids or guests, these rooms offer plenty of space with the convenience of their own full bathroom. Or, if you’re a new family preparing for your first little one, the secondary bedroom is close enough to the owner’s bedroom to feel safe having your baby sleep in their crib. The owner’s suite is nicely situated in the back corner with its own hallway to create the feel of your own private getaway. Enter the L-shaped bathroom through magnificent double doors. This floor plan offers one of our largest walk-in closets; we’ve maximized the space to offer enough room to change into that perfect outfit. Never track mud into your home again because the San Gabriel II has the laundry room situated off the garage. The unique layout of this home gives you the chance to do something different than all your friends while still providing a comfortable space to live and entertain.
Listing Agent
NTex Realty, LP Brokerage Phone: 817-731-7595 License #0602655 Listed on: 11/19/2025
Home Details
Home Type
- Single Family
Est. Annual Taxes
- $2,790
Year Built
- Built in 2025 | New Construction
Lot Details
- 6,970 Sq Ft Lot
- Wood Fence
- Landscaped
- Interior Lot
- Sprinkler System
HOA Fees
- $42 Monthly HOA Fees
Parking
- 2 Car Attached Garage
- Front Facing Garage
- Multiple Garage Doors
- Garage Door Opener
- Driveway
Home Design
- Traditional Architecture
- Brick Exterior Construction
- Slab Foundation
- Composition Roof
Interior Spaces
- 1,998 Sq Ft Home
- 1-Story Property
- Open Floorplan
- Ceiling Fan
- Decorative Lighting
- Wood Burning Fireplace
- Fireplace Features Masonry
- Family Room with Fireplace
Kitchen
- Eat-In Kitchen
- Electric Oven
- Gas Cooktop
- Microwave
- Dishwasher
- Kitchen Island
- Disposal
Flooring
- Carpet
- Ceramic Tile
- Luxury Vinyl Plank Tile
Bedrooms and Bathrooms
- 3 Bedrooms
- Walk-In Closet
- 2 Full Bathrooms
Laundry
- Laundry Room
- Electric Dryer Hookup
Home Security
- Home Security System
- Carbon Monoxide Detectors
- Fire and Smoke Detector
Eco-Friendly Details
- ENERGY STAR Qualified Equipment for Heating
Outdoor Features
- Covered Patio or Porch
- Rain Gutters
Schools
- Chalmers Elementary School
- Gainesvill High School
Utilities
- Central Heating and Cooling System
- Heat Pump System
- Vented Exhaust Fan
- Underground Utilities
- Tankless Water Heater
- High Speed Internet
- Cable TV Available
Listing and Financial Details
- Legal Lot and Block 23 / 5
- Assessor Parcel Number 326167
Community Details
Overview
- Association fees include management
- Prestige Star Management Association
- Liberty Pointe Subdivision
Amenities
- Community Mailbox
Map
Home Values in the Area
Average Home Value in this Area
Tax History
| Year | Tax Paid | Tax Assessment Tax Assessment Total Assessment is a certain percentage of the fair market value that is determined by local assessors to be the total taxable value of land and additions on the property. | Land | Improvement |
|---|---|---|---|---|
| 2025 | $2,790 | $35,750 | $35,750 | $0 |
| 2024 | $2,790 | $35,750 | $35,750 | $0 |
Property History
| Date | Event | Price | List to Sale | Price per Sq Ft |
|---|---|---|---|---|
| 11/19/2025 11/19/25 | For Sale | $349,900 | -- | $175 / Sq Ft |
Purchase History
| Date | Type | Sale Price | Title Company |
|---|---|---|---|
| Special Warranty Deed | -- | None Listed On Document |
About the Listing Agent

NTex Realty, LP, is a Texas real estate firm, located at 3045 Lackland Blvd., Fort Worth, TX 76116. NTex Realty, LP provides a wide range of real estate services. Consumers continue to find value in having a real estate professional help them through the home buying and selling process. The range of services the real estate professionals provide is proving ever more valuable in real estate transactions (financing twists and sales contract intricacies). Please view NTex Realty, LP current
Clinton's Other Listings
Source: North Texas Real Estate Information Systems (NTREIS)
MLS Number: 21116455
APN: 326167
- 3531 Columbus St
- 2815 Fm 3092
- 1711 Harris St
- 1518 Cherry St
- 614 S Grand Ave
- 317 Ritchey St
- 514 Ritchey St
- 414 E Elm St Unit 201
- 400 Blackwood St Unit 402
- 400 S Culberson St
- 315 Andrews St Unit A
- 1000 Bella Vista Dr
- 805 Fletcher St
- 516 Berend St
- 2006 Throckmorton St
- 107 Cayuga Trail
- 104 Pawnee Trail
- 3876 County Road 123 Unit B or C
- 104 Pontiac Dr
- 110 Seminole Cove
