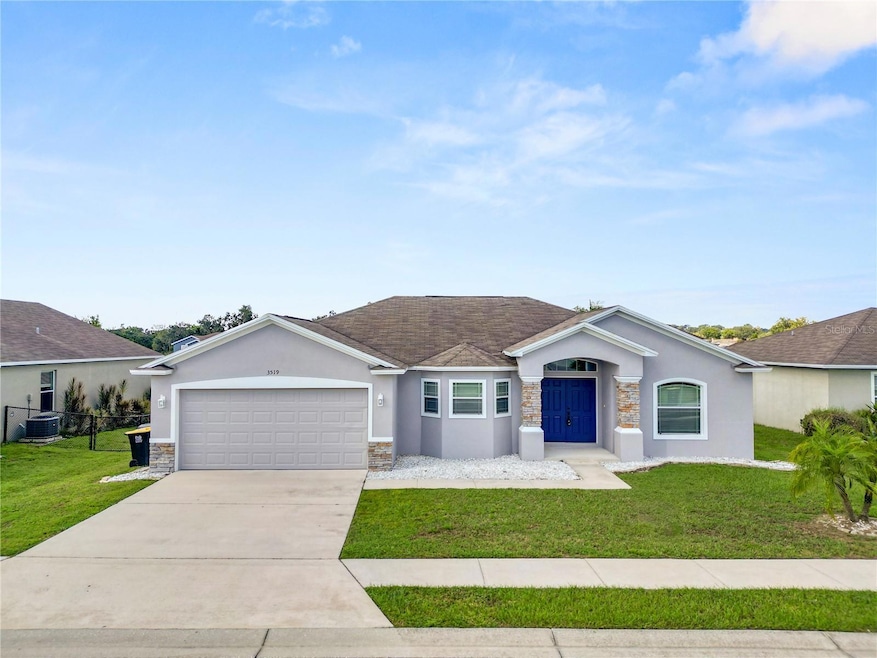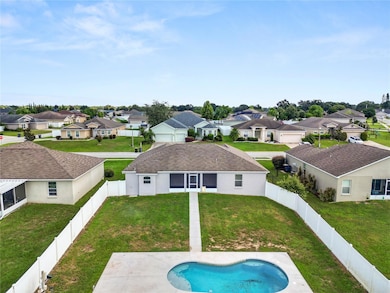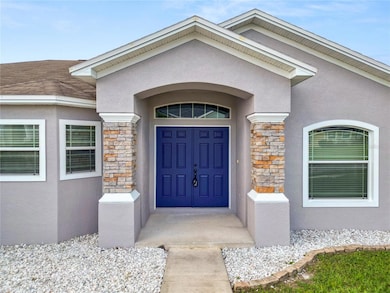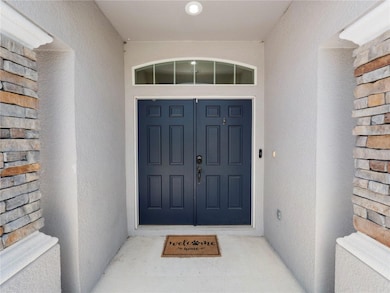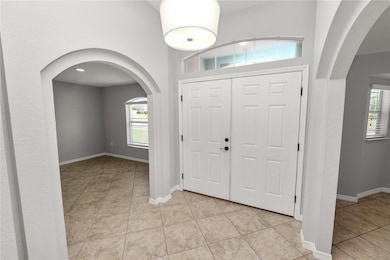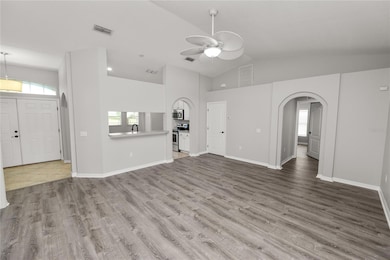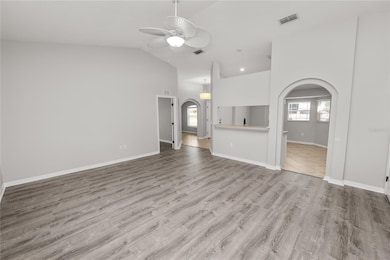3519 Kenwood Crossing Lakeland, FL 33812
Highlights
- In Ground Pool
- Wood Flooring
- Solid Surface Countertops
- Bartow Senior High School Rated A-
- Bonus Room
- Enclosed Patio or Porch
About This Home
Beautifully updated 3-bedroom, 2-bath pool home for rent in desirable South Lakeland! This move-in ready home features new flooring and fresh interior and exterior paint. A flexible bonus room offers the perfect space for a home office, formal dining area, playroom, or guest area. Enjoy an open, light-filled layout and a spacious backyard with a sparkling pool — perfect for relaxing or entertaining. Conveniently located near shopping, dining, and top-rated schools. Pool maintenance included.
Listing Agent
KELLER WILLIAMS REALTY SMART Brokerage Phone: 863-577-1234 License #3447575 Listed on: 11/12/2025

Co-Listing Agent
KELLER WILLIAMS REALTY SMART Brokerage Phone: 863-577-1234 License #655886
Home Details
Home Type
- Single Family
Est. Annual Taxes
- $4,691
Year Built
- Built in 2015
Lot Details
- 8,751 Sq Ft Lot
- North Facing Home
- Vinyl Fence
- Irrigation Equipment
Parking
- 2 Car Attached Garage
- Driveway
Interior Spaces
- 1,636 Sq Ft Home
- Ceiling Fan
- French Doors
- Living Room
- Dining Room
- Bonus Room
- Inside Utility
- Laundry in unit
- Fire and Smoke Detector
Kitchen
- Range
- Microwave
- Dishwasher
- Solid Surface Countertops
Flooring
- Wood
- Ceramic Tile
Bedrooms and Bathrooms
- 3 Bedrooms
- Split Bedroom Floorplan
- 2 Full Bathrooms
Outdoor Features
- In Ground Pool
- Enclosed Patio or Porch
Schools
- Highland City Elementary School
- Bartow Middle School
- Bartow High School
Utilities
- Central Heating and Cooling System
- High Speed Internet
- Phone Available
- Cable TV Available
Listing and Financial Details
- Residential Lease
- Property Available on 11/12/25
- The owner pays for pool maintenance, taxes
- $75 Application Fee
- No Minimum Lease Term
- Assessor Parcel Number 24-29-15-283496-000560
Community Details
Overview
- Property has a Home Owners Association
- Oakford Estates Ph2 Association, Phone Number (863) 647-1739
- Oakford Estates Subdivision
Pet Policy
- Pets Allowed
Map
Source: Stellar MLS
MLS Number: L4957206
APN: 24-29-15-283496-000560
- 5752 Woodruff Way
- 3518 Dovetail Ln N
- 5891 Crest Ln
- 5564 Summerland Hills Cir Unit J
- 5564 Pebble Beach Dr
- 5480 Summerland Hills Dr
- 3405 Summerwood Way
- 3657 Royal Crest Dr
- 3617 Southcrest Blvd
- 3701 Feather Dr
- 3174 Valley Vista Cir
- 3614 Imperial Ln
- 5390 Clubhouse Hills Ln
- 5351 Clubhouse Hills Ln
- 3750 Dovehollow Dr
- 3202 Summerland Hills Ct
- 5811 Valentino Way
- 5235 Nichols Dr E
- 3668 Joshua Ln
- 5928 Valentino Way
- 5306 Keely Ct
- 3004 Pollard Rd
- 5325 Tillery Rd
- 3804 Hill n Dale Place
- 5628 Vintage View Blvd
- 5215 Martinique Dr
- 6242 Christina Groves Cir W
- 5165 Tillery Rd
- 3438 Christina Groves Ct S
- 6041 Cason Way
- 5515 Harrells Nursery Rd
- 3544 Lakeside Heritage Dr
- 5190 Ariva Blvd
- 6565 Crews Vue Loop
- 2738 Hickory Ridge Dr
- 6043 Sunset Vista Dr
- 2687 Hickory Ridge Dr
- 6094 Eagle Pointe Dr
- 6360 Hampton Pointe Cir
- 4315 Talon Loop
