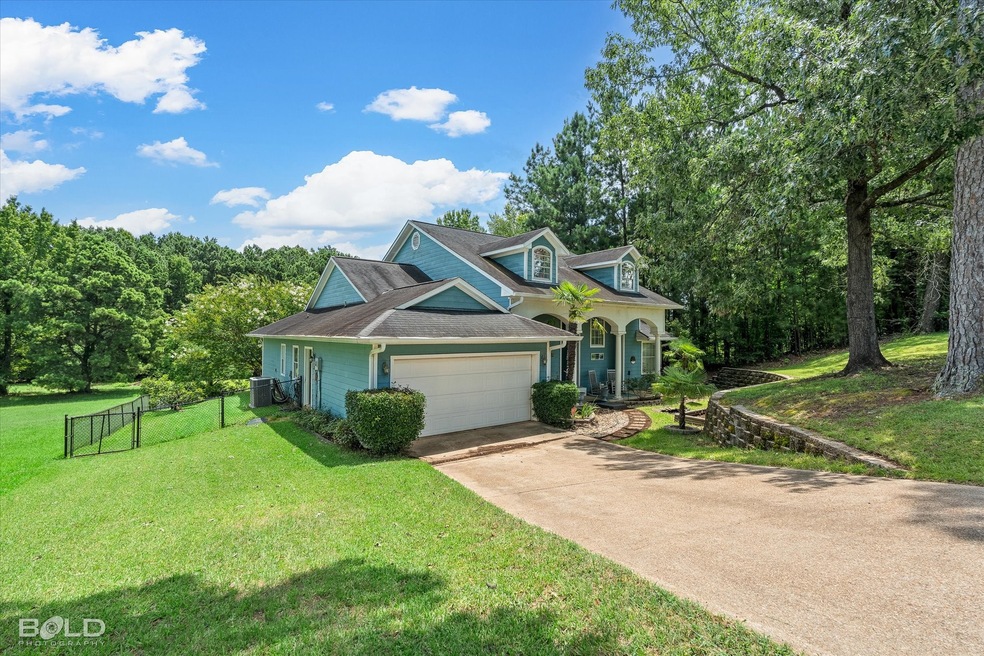
3519 Lakeside Dr Shreveport, LA 71119
Western Hills-Yarborough NeighborhoodEstimated payment $1,865/month
Highlights
- Granite Countertops
- Double Oven
- Ceramic Tile Flooring
- Fairfield Magnet School Rated A-
- 2 Car Attached Garage
- Central Heating and Cooling System
About This Home
Welcome to 3519 Lakeside Drive in Shreveport: Hideaway Harbor Estates near Cross Lake! This spacious and inviting 4 bedroom, 2.5 bath home sits on nearly a half acre lot and offers 2,726 square feet of comfortable living space with the potential for a fifth bedroom currently used as a craft room. Step inside to an open floor plan with ceramic tile flooring throughout the main living areas, complemented by laminate flooring in the dining room and primary suite. Upon entry you have a large dining area to your left, and a spacious living room that offers tons of natural from the french doors that lead into the heated and cooled sunroom overlooking the backyard. Gorgeous kitchen with granite countertops, stainless steel refrigerator, microwave and dishwasher. Double ovens & electric cooktop offer you the convenience to be cooking multiple dishes at the same time. Bar seating adds additional dining seating in addition to the large formal dining area & breakfast area. The downstairs master suite is very large allowing for king size bed and ample space for additional furniture. Master bath features dual vanities, a relaxing garden tub, separate stall shower, and a large walk-in closet. Upstairs, you’ll find three generously sized bedrooms, each with ample closet space and access to an exterior balcony overlooking the peaceful backyard. Possible 5th bedroom that is currently a craft room or home office downstairs. Enjoy indoor-outdoor living with a heated and cooled enclosed sunroom, and a spacious back deck, perfect for entertaining or relaxing. The home sits on nearly half acre lot with no back neighbors, offering privacy and tons of room to roam in the backyard. There's also a gate and path allowing access to the neighborhood lake. The playset and storage shed remain. 2 car garage. Seller is offering a $5,000 carpet-paint allowance with acceptable offer. Must see!
Home Details
Home Type
- Single Family
Year Built
- Built in 2003
HOA Fees
- $25 Monthly HOA Fees
Parking
- 2 Car Attached Garage
Home Design
- Slab Foundation
- Composition Roof
Interior Spaces
- 2,726 Sq Ft Home
- 2-Story Property
Kitchen
- Double Oven
- Electric Cooktop
- Microwave
- Dishwasher
- Granite Countertops
- Disposal
Flooring
- Carpet
- Laminate
- Ceramic Tile
Bedrooms and Bathrooms
- 4 Bedrooms
Additional Features
- 0.45 Acre Lot
- Central Heating and Cooling System
Community Details
- Association fees include ground maintenance, security
- Hideaway Harbor Estates Association
- Hideaway Harbor Estates Ph Iii Subdivision
Listing and Financial Details
- Tax Lot 28
- Assessor Parcel Number 171407016002800
Map
Home Values in the Area
Average Home Value in this Area
Tax History
| Year | Tax Paid | Tax Assessment Tax Assessment Total Assessment is a certain percentage of the fair market value that is determined by local assessors to be the total taxable value of land and additions on the property. | Land | Improvement |
|---|---|---|---|---|
| 2024 | $4,145 | $26,591 | $4,157 | $22,434 |
| 2023 | $3,964 | $24,872 | $3,959 | $20,913 |
| 2022 | $3,964 | $24,872 | $3,959 | $20,913 |
| 2021 | $3,904 | $24,872 | $3,959 | $20,913 |
| 2020 | $3,904 | $24,872 | $3,959 | $20,913 |
| 2019 | $3,971 | $24,553 | $3,959 | $20,594 |
| 2018 | $2,196 | $24,553 | $3,959 | $20,594 |
| 2017 | $4,034 | $24,553 | $3,959 | $20,594 |
| 2015 | $2,118 | $23,840 | $3,960 | $19,880 |
| 2014 | $2,134 | $23,840 | $3,960 | $19,880 |
| 2013 | -- | $23,840 | $3,960 | $19,880 |
Property History
| Date | Event | Price | Change | Sq Ft Price |
|---|---|---|---|---|
| 08/12/2025 08/12/25 | Pending | -- | -- | -- |
| 08/03/2025 08/03/25 | For Sale | $275,000 | +14.6% | $101 / Sq Ft |
| 03/31/2017 03/31/17 | Sold | -- | -- | -- |
| 02/23/2017 02/23/17 | Pending | -- | -- | -- |
| 10/18/2016 10/18/16 | For Sale | $239,900 | -- | $95 / Sq Ft |
Purchase History
| Date | Type | Sale Price | Title Company |
|---|---|---|---|
| Cash Sale Deed | $234,800 | None Available | |
| Deed | $248,900 | None Available |
Mortgage History
| Date | Status | Loan Amount | Loan Type |
|---|---|---|---|
| Open | $209,850 | New Conventional | |
| Closed | $211,320 | New Conventional | |
| Previous Owner | $245,592 | FHA | |
| Previous Owner | $204,000 | New Conventional | |
| Previous Owner | $10,000 | Stand Alone Second | |
| Previous Owner | $202,350 | Assumption |
Similar Homes in Shreveport, LA
Source: North Texas Real Estate Information Systems (NTREIS)
MLS Number: 21018115
APN: 171407-016-0028-00
- 3311 Watercrest Cir
- 3612 Crestview Cir
- 3650 Crestview Dr
- 3666 Crestview Dr
- 3833 Lakeside Dr
- 5736 S Lakeshore Dr
- 5740 S Lakeshore Dr
- 5762 Jefferson Paige Rd
- 5761 Anchor Way
- 5764 Jefferson Paige Rd
- 5706 Wood Ridge Dr
- 5860 S Lakeshore Dr
- 5856 S Lakeshore Dr Unit B4
- 5725 S Lakeshore Dr
- 5713 S Lakeshore Dr
- 3405 Sandra Dr
- 3132 Sandra Dr
- 3304 Gorton Rd
- 0 Land O Trees St Unit 21018986
- 3109 Gorton Rd






