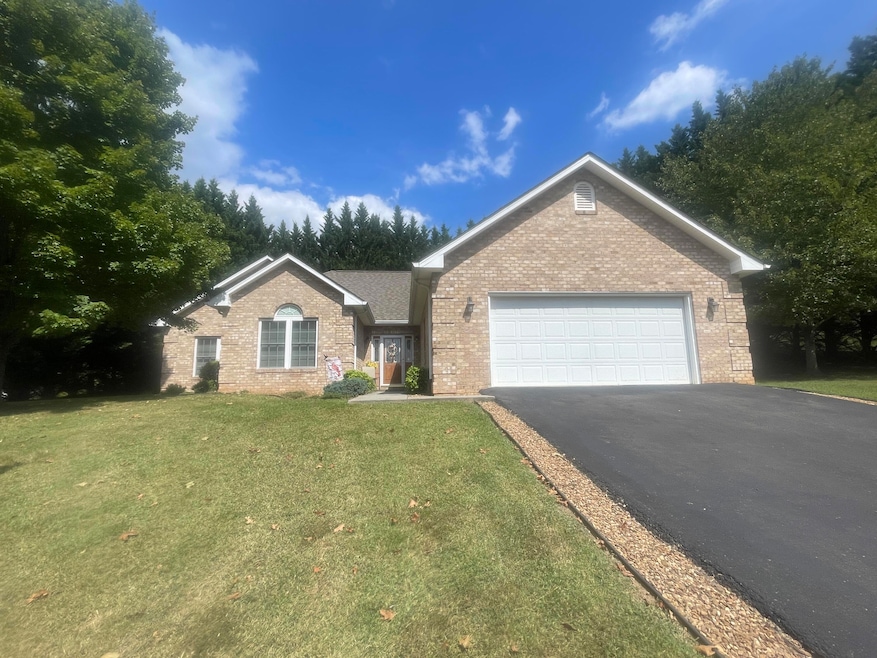3519 Pinnacle Ridge Rd NE Roanoke, VA 24012
Mecca Gardens NeighborhoodEstimated payment $2,605/month
3
Beds
2
Baths
2,021
Sq Ft
$208
Price per Sq Ft
Highlights
- Mountain View
- 2 Car Attached Garage
- Patio
- Screened Porch
- Walk-In Closet
- Storage
About This Home
Spacious patio home located in convenient Bonsack area of Roanoke City. Features include 9ft. ceilings, hardwood floors, new (2025) gas logs with remote, updated cherry cabinets with granite countertops, 2 car garage, screened in porch, back patio and much more. One level living at it's best. Call for showings at 540-797-4333.
Home Details
Home Type
- Single Family
Est. Annual Taxes
- $4,325
Year Built
- Built in 2003
Lot Details
- 0.43 Acre Lot
- Lot Sloped Up
HOA Fees
- $8 Monthly HOA Fees
Home Design
- Patio Home
- Brick Exterior Construction
- Slab Foundation
Interior Spaces
- 2,021 Sq Ft Home
- Ceiling Fan
- Gas Log Fireplace
- Family Room with Fireplace
- Screened Porch
- Storage
- Laundry on main level
- Mountain Views
Kitchen
- Electric Range
- Built-In Microwave
- Dishwasher
- Disposal
Bedrooms and Bathrooms
- 3 Main Level Bedrooms
- Walk-In Closet
- 2 Full Bathrooms
Parking
- 2 Car Attached Garage
- Garage Door Opener
Outdoor Features
- Patio
- Shed
Schools
- Fallon Park Elementary School
- John P. Fishwick Middle School
- William Fleming High School
Utilities
- Heat Pump System
- Underground Utilities
- Electric Water Heater
Community Details
- Judy West Association
- Pinnacle Ridge Subdivision
Listing and Financial Details
- Tax Lot 26
Map
Create a Home Valuation Report for This Property
The Home Valuation Report is an in-depth analysis detailing your home's value as well as a comparison with similar homes in the area
Home Values in the Area
Average Home Value in this Area
Tax History
| Year | Tax Paid | Tax Assessment Tax Assessment Total Assessment is a certain percentage of the fair market value that is determined by local assessors to be the total taxable value of land and additions on the property. | Land | Improvement |
|---|---|---|---|---|
| 2025 | $4,504 | $354,500 | $60,100 | $294,400 |
| 2024 | $4,504 | $354,500 | $60,100 | $294,400 |
| 2023 | $4,499 | $302,600 | $51,800 | $250,800 |
| 2022 | $3,512 | $273,100 | $45,000 | $228,100 |
| 2021 | $3,231 | $250,900 | $43,000 | $207,900 |
| 2020 | $3,110 | $242,100 | $39,300 | $202,800 |
| 2019 | $3,015 | $234,300 | $34,300 | $200,000 |
| 2018 | $2,984 | $231,800 | $34,300 | $197,500 |
| 2017 | $2,852 | $228,800 | $34,300 | $194,500 |
| 2016 | $2,841 | $227,900 | $34,300 | $193,600 |
| 2015 | $2,761 | $230,000 | $34,300 | $195,700 |
| 2014 | $2,761 | $0 | $34,300 | $195,700 |
Source: Public Records
Property History
| Date | Event | Price | Change | Sq Ft Price |
|---|---|---|---|---|
| 09/15/2025 09/15/25 | For Sale | $419,900 | +24.8% | $208 / Sq Ft |
| 10/06/2021 10/06/21 | Sold | $336,500 | +3.6% | $167 / Sq Ft |
| 09/03/2021 09/03/21 | Pending | -- | -- | -- |
| 09/01/2021 09/01/21 | For Sale | $324,825 | +38.3% | $161 / Sq Ft |
| 08/06/2014 08/06/14 | Sold | $234,952 | -5.6% | $116 / Sq Ft |
| 06/04/2014 06/04/14 | Pending | -- | -- | -- |
| 05/22/2014 05/22/14 | For Sale | $249,000 | -- | $123 / Sq Ft |
Source: Roanoke Valley Association of REALTORS®
Purchase History
| Date | Type | Sale Price | Title Company |
|---|---|---|---|
| Deed | -- | None Listed On Document | |
| Deed | $336,500 | Acquisition Ttl & Stlmt Agcy | |
| Special Warranty Deed | $255,000 | None Available | |
| Deed | $255,000 | None Available |
Source: Public Records
Mortgage History
| Date | Status | Loan Amount | Loan Type |
|---|---|---|---|
| Previous Owner | $269,200 | New Conventional | |
| Previous Owner | $35,000 | Credit Line Revolving |
Source: Public Records
Source: Roanoke Valley Association of REALTORS®
MLS Number: 920995
APN: 706-0157
Nearby Homes
- 2130 Kings Walk Dr NE
- 2153 Kings Walk Dr NE
- The Remington Plan at Mountain Brook Estates
- The Hanover Plan at Mountain Brook Estates
- The Warrenton Plan at King's Walk
- The Remington Plan at King's Walk
- The Hanover Plan at King's Walk
- The Madison Plan at Foothills
- The Shenandoah Plan at Foothills
- The Emory Plan at Foothills
- The Hampton Plan at Foothills
- The Hampton Plan at The Village at Stonegate
- The Emory Plan at King's Walk
- The Shenandoah Plan at Mountain Brook Estates
- The Hampton Plan at Mountain Brook Estates
- The Emory Plan at The Village at Stonegate
- The Madison Plan at King's Walk
- The Emory Plan at Mountain Brook Estates
- The Callaway Plan at Foothills
- The Franklin Plan at Foothills
- 3343 Glade Creek Blvd NE
- 3006 Hickory Woods Dr NE
- 2072 Lawson Ln
- 2550 Orange Ave NE
- 2304 Belle Ave NE Unit B
- 1802 Edmund Ave NE Unit 1802 Edmund Ave
- 220 8th St
- 1604 Keswick Ave NE Unit 1606 Keswick
- 1501 Archbold Ave NE Unit A
- 5943 Islington St
- 916 Kyle Ave NE
- 215 18th St SE
- 213 18th St SE
- 2109 Colgate St NE
- 1606 Lawrence Ave SE
- 601 Orange Ave NE
- 601 Orange Ave NE Unit 112
- 601 Orange Ave NE Unit 316
- 1019 13th St SE
- 4302 Plantation Rd NE







