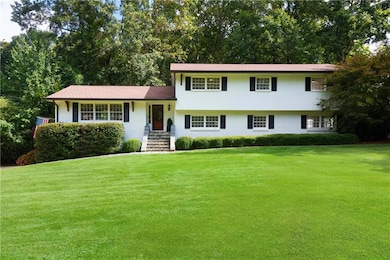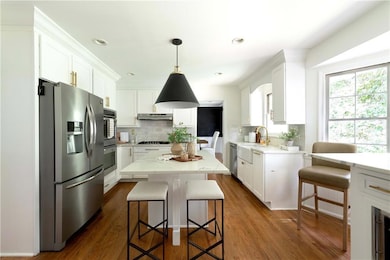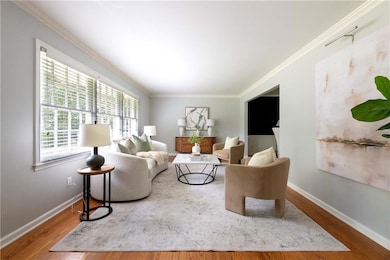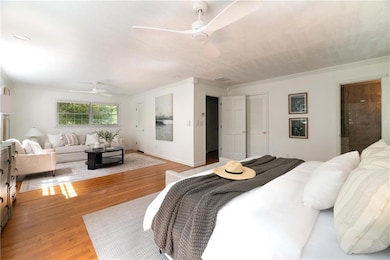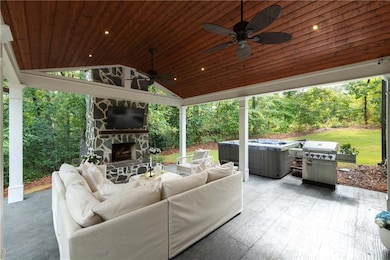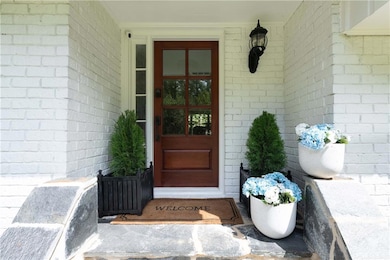3519 Sunderland Way NE Atlanta, GA 30319
Lakes District NeighborhoodEstimated payment $4,956/month
Highlights
- Open-Concept Dining Room
- Sitting Area In Primary Bedroom
- Traditional Architecture
- Chamblee Middle School Rated A-
- Living Room with Fireplace
- Wood Flooring
About This Home
Timelessly reimagined for modern living, this Brookhaven residence rests gracefully on a sprawling corner lot encompassing two parcels, both of which convey with the sale. From the moment you arrive, the covered front entry and expansive front lawn create a distinguished sense of welcome, setting the stage for the beautifully renovated interiors within.
The main level unfolds with a formal living room off the inviting entry foyer, where three large windows frame views of the front lawn. A wide entryway provides division while seamlessly connecting the living room with the dining room, finished with wainscoting and two windows overlooking the backyard. At the heart of the home, the kitchen is a true showpiece, designed with white cabinets that rise to the ceiling, a bay window featuring a built-in eating area, an island, and professional-grade stainless steel appliances, including a double oven and a gas cooktop. Carrara marble tile forms the backsplash, complementing white quartz countertops and hardwood floors that continue seamlessly into the adjoining sunken family room. Here, a masonry fireplace and glass doors open to a covered patio with a striking stone fireplace, creating an effortless indoor-outdoor connection.
Upstairs, the oversized primary suite offers a serene retreat, featuring a spacious bedroom with a sitting area, dual walk-in closets, and a Carrara marble-detailed bathroom. This luxurious bathroom features a double vanity with a central makeup station, crystal chandeliers and a large seamless glass shower with floor-to-ceiling marble. Two additional bedrooms share an equally refined bathroom with double sinks, a makeup vanity, and a marble-clad bathtub/shower combination enclosed in seamless glass, along with dual product niches. A fourth bedroom is conveniently located on the lower level, served by a fully renovated bathroom.
Additional highlights include an updated laundry room with generous storage, a versatile recreation room with a wet bar, and a rare two-car drive-under garage. The expansive backyard provides an idyllic setting for both recreation and entertaining, featuring a Jacuzzi, a grilling area, a stone fireplace on the covered patio, and a wide, grassy lawn with ample space for a future pool.
Perfectly positioned between Brookhaven, Chamblee, Sandy Springs and Chastain, the home is moments from Silver Lake, Cambridge Square, Blackburn Park and Henri’s Bakery. With its rare Brittany Club core membership eligibility and potential for an income-producing suite with exterior access, this property combines lifestyle, location and luxury in one extraordinary offering.
Listing Agent
Atlanta Fine Homes Sotheby's International License #372282 Listed on: 10/02/2025

Home Details
Home Type
- Single Family
Est. Annual Taxes
- $6,929
Year Built
- Built in 1970
Lot Details
- 0.68 Acre Lot
- Private Entrance
- Front Yard Fenced and Back Yard
- Wood Fence
- Landscaped
- Corner Lot
- Level Lot
Parking
- 2 Car Attached Garage
- Side Facing Garage
- Garage Door Opener
Home Design
- Traditional Architecture
- Composition Roof
- Four Sided Brick Exterior Elevation
Interior Spaces
- 3,125 Sq Ft Home
- 2-Story Property
- Wet Bar
- Ceiling height of 9 feet on the lower level
- Ceiling Fan
- Shutters
- Entrance Foyer
- Family Room
- Living Room with Fireplace
- 2 Fireplaces
- Open-Concept Dining Room
- Formal Dining Room
- Home Office
- Computer Room
- Sun or Florida Room
- Home Gym
- Wood Flooring
- Pull Down Stairs to Attic
Kitchen
- Open to Family Room
- Eat-In Kitchen
- Breakfast Bar
- Double Oven
- Dishwasher
- Kitchen Island
- White Kitchen Cabinets
- Disposal
Bedrooms and Bathrooms
- Sitting Area In Primary Bedroom
- Oversized primary bedroom
- Dual Closets
- Walk-In Closet
- In-Law or Guest Suite
- Dual Vanity Sinks in Primary Bathroom
- Soaking Tub
Laundry
- Laundry Room
- Laundry on lower level
Basement
- Interior and Exterior Basement Entry
- Garage Access
Outdoor Features
- Covered Patio or Porch
- Outdoor Fireplace
- Outdoor Storage
Location
- Property is near schools
- Property is near shops
Schools
- Montgomery Elementary School
- Chamblee Middle School
- Chamblee Charter High School
Utilities
- Forced Air Zoned Cooling and Heating System
- Heating System Uses Natural Gas
- Septic Tank
- High Speed Internet
- Cable TV Available
Listing and Financial Details
- Legal Lot and Block 40 / A
- Assessor Parcel Number 18 305 01 059
Community Details
Overview
- Sunderland Subdivision
Recreation
- Trails
Map
Home Values in the Area
Average Home Value in this Area
Tax History
| Year | Tax Paid | Tax Assessment Tax Assessment Total Assessment is a certain percentage of the fair market value that is determined by local assessors to be the total taxable value of land and additions on the property. | Land | Improvement |
|---|---|---|---|---|
| 2025 | $10,090 | $238,360 | $95,000 | $143,360 |
| 2024 | $6,929 | $248,760 | $95,000 | $153,760 |
| 2023 | $6,929 | $203,480 | $95,000 | $108,480 |
| 2022 | $6,287 | $220,000 | $95,000 | $125,000 |
| 2021 | $5,705 | $195,400 | $95,000 | $100,400 |
| 2020 | $4,881 | $195,120 | $80,520 | $114,600 |
| 2019 | $4,824 | $159,960 | $39,360 | $120,600 |
| 2018 | $5,420 | $159,960 | $39,360 | $120,600 |
| 2017 | $5,382 | $159,960 | $39,360 | $120,600 |
| 2016 | $4,900 | $149,976 | $33,536 | $116,440 |
| 2014 | $4,154 | $124,680 | $39,240 | $85,440 |
Property History
| Date | Event | Price | List to Sale | Price per Sq Ft | Prior Sale |
|---|---|---|---|---|---|
| 10/02/2025 10/02/25 | For Sale | $825,000 | +120.0% | $264 / Sq Ft | |
| 08/14/2015 08/14/15 | Sold | $375,000 | 0.0% | $120 / Sq Ft | View Prior Sale |
| 07/24/2015 07/24/15 | Pending | -- | -- | -- | |
| 07/22/2015 07/22/15 | For Sale | $375,000 | 0.0% | $120 / Sq Ft | |
| 07/20/2015 07/20/15 | Price Changed | $375,000 | -18.3% | $120 / Sq Ft | |
| 07/20/2015 07/20/15 | Pending | -- | -- | -- | |
| 06/02/2015 06/02/15 | For Sale | $459,000 | -- | $146 / Sq Ft |
Purchase History
| Date | Type | Sale Price | Title Company |
|---|---|---|---|
| Warranty Deed | $375,000 | -- | |
| Deed | $233,500 | -- |
Mortgage History
| Date | Status | Loan Amount | Loan Type |
|---|---|---|---|
| Open | $356,250 | New Conventional | |
| Previous Owner | $186,800 | New Conventional |
Source: First Multiple Listing Service (FMLS)
MLS Number: 7659391
APN: 18-305-01-059
- 3480 Tanbark Ct NE
- 3432 Wynnton Dr NE
- 3600 Sunderland Cir NE Unit 2
- 3475 Tanbark Ct NE Unit 4
- 3743 Ashford Creek Ave NE
- 3708 Ashford Creek Hill NE
- 3724 Ashford Creek Ln NE
- 3623 Sunderland Cir NE
- 3623 Sunderland Ct NE
- 1291 Sunderland Ct NE
- 3650 Ashford Dunwoody Rd NE Unit 1026
- 3650 Ashford Dunwoody Rd NE Unit 818
- 3650 Ashford Dunwoody Rd NE Unit 506
- 3650 Ashford Dunwoody Rd NE Unit 214
- 3650 Ashford Dunwoody Rd NE Unit 718
- 3650 Ashford Dunwoody Rd NE Unit 514
- 3650 Ashford Dunwoody Rd NE Unit 515
- 3650 Ashford Dunwoody Rd NE Unit 706
- 1918 Johnson Ferry Rd NE
- 3571 Sunderland Cir NE
- 3480 Tanbark Ct NE
- 3650 Ashford Dunwoody Rd NE Unit 1026
- 3716 Ashford Dunwoody Rd NE
- 1178 Chambord Way NE
- 3571 Blair Cir NE
- 3450 Blair Cir NE
- 1593 Bubbling Creek Rd NE
- 1170 Kingston Dr NE
- 3740 Ashford Point NE
- 3924 Ashford Dunwoody Rd NE
- 3705 Donaldson Dr NE
- 3914 Parkcrest Dr NE Unit 1
- 1120 Glenridge Place NE
- 1160 Johnson Ferry Rd NE Unit ID1320729P
- 1106 Byrnwyck Rd NE
- 1160 Johnson Ferry Rd NE
- 5385 Peachtree Dunwoody Rd
- 3474 Hildon Cir

