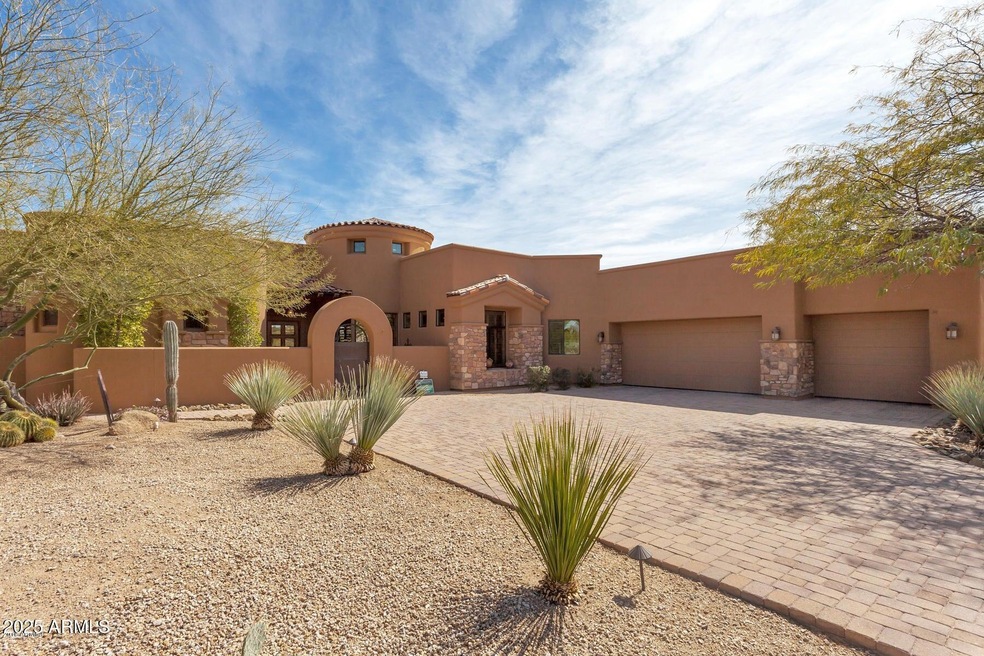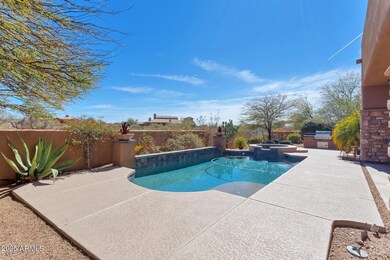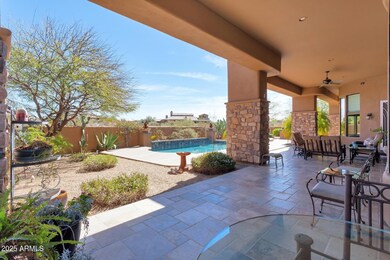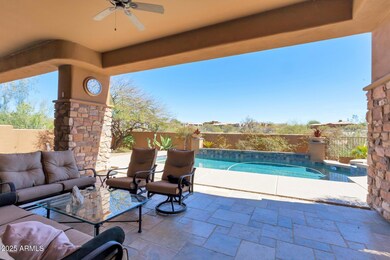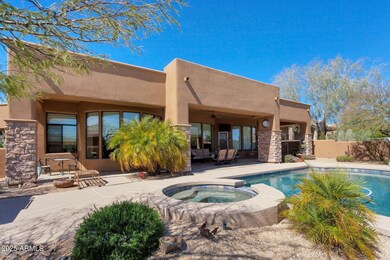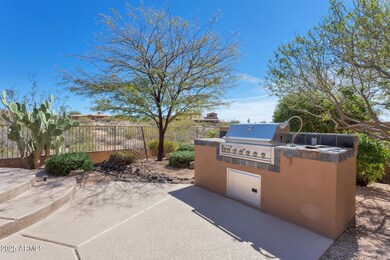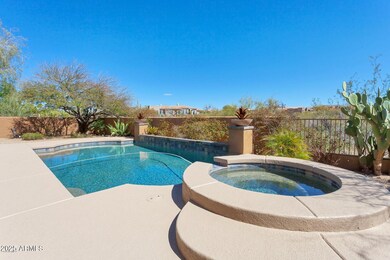
35195 N 98th St Unit 85 Scottsdale, AZ 85262
Legend Trail NeighborhoodHighlights
- Fitness Center
- Private Pool
- Vaulted Ceiling
- Cactus Shadows High School Rated A-
- Gated Community
- Hydromassage or Jetted Bathtub
About This Home
As of September 2025Spectacular home in gated Legend Vista Estates. Tuscan style custom home with a great split floor plan, wet bar, 12' ceilings, gourmet kitchen w/ SS GE mon. appliances and wet bar. Beautiful yard with water pool and spa backs to large NAOS area. Huge covered patio and lots of windows that make it light and bright. Each bedroom has an ensuite bathroom and a separate powder room for your guests. Large oversized 3.5 car garage lined with 38 feet, 8 inch high cabinets for storage. Original owners who have taken incredible care of this wonderful property.
Last Agent to Sell the Property
DPR Realty LLC License #SA536285000 Listed on: 06/02/2025

Home Details
Home Type
- Single Family
Est. Annual Taxes
- $4,174
Year Built
- Built in 2006
Lot Details
- 0.46 Acre Lot
- Desert faces the front and back of the property
- Wrought Iron Fence
- Block Wall Fence
- Front and Back Yard Sprinklers
HOA Fees
- $143 Monthly HOA Fees
Parking
- 3 Car Garage
- Garage Door Opener
Home Design
- Wood Frame Construction
- Tile Roof
- Foam Roof
- Block Exterior
- Stucco
Interior Spaces
- 3,270 Sq Ft Home
- 1-Story Property
- Wet Bar
- Vaulted Ceiling
- Double Pane Windows
- ENERGY STAR Qualified Windows
- Living Room with Fireplace
- Stone Flooring
- Security System Owned
Kitchen
- Eat-In Kitchen
- Breakfast Bar
- Built-In Electric Oven
- Gas Cooktop
- Built-In Microwave
- ENERGY STAR Qualified Appliances
- Kitchen Island
- Granite Countertops
Bedrooms and Bathrooms
- 3 Bedrooms
- Primary Bathroom is a Full Bathroom
- 3.5 Bathrooms
- Dual Vanity Sinks in Primary Bathroom
- Hydromassage or Jetted Bathtub
- Bathtub With Separate Shower Stall
Accessible Home Design
- No Interior Steps
Pool
- Private Pool
- Spa
Outdoor Features
- Covered Patio or Porch
- Built-In Barbecue
Schools
- Desert Willow Elementary School
- Sonoran Trails Middle School
- Cactus Shadows High School
Utilities
- Central Air
- Heating Available
- High Speed Internet
- Cable TV Available
Listing and Financial Details
- Tax Lot 85
- Assessor Parcel Number 216-36-086
Community Details
Overview
- Association fees include ground maintenance, street maintenance
- Legend Trail Homeown Association, Phone Number (480) 595-1948
- Built by Nunns
- Legend Trails.Parcel E Subdivision
Recreation
- Tennis Courts
- Community Playground
- Fitness Center
- Heated Community Pool
- Community Spa
- Bike Trail
Additional Features
- Recreation Room
- Gated Community
Ownership History
Purchase Details
Purchase Details
Purchase Details
Purchase Details
Purchase Details
Purchase Details
Home Financials for this Owner
Home Financials are based on the most recent Mortgage that was taken out on this home.Purchase Details
Similar Homes in the area
Home Values in the Area
Average Home Value in this Area
Purchase History
| Date | Type | Sale Price | Title Company |
|---|---|---|---|
| Interfamily Deed Transfer | -- | None Available | |
| Cash Sale Deed | $950,000 | Tsa Title Agency | |
| Warranty Deed | -- | -- | |
| Warranty Deed | -- | -- | |
| Warranty Deed | -- | First American Title | |
| Warranty Deed | $177,000 | Tsa Title Agency | |
| Special Warranty Deed | $130,000 | Capital Title Agency Inc |
Mortgage History
| Date | Status | Loan Amount | Loan Type |
|---|---|---|---|
| Previous Owner | $610,000 | New Conventional |
Property History
| Date | Event | Price | Change | Sq Ft Price |
|---|---|---|---|---|
| 09/02/2025 09/02/25 | Sold | $1,399,000 | 0.0% | $428 / Sq Ft |
| 06/12/2025 06/12/25 | Pending | -- | -- | -- |
| 06/02/2025 06/02/25 | For Sale | $1,399,000 | 0.0% | $428 / Sq Ft |
| 05/31/2025 05/31/25 | Price Changed | $1,399,000 | -- | $428 / Sq Ft |
Tax History Compared to Growth
Tax History
| Year | Tax Paid | Tax Assessment Tax Assessment Total Assessment is a certain percentage of the fair market value that is determined by local assessors to be the total taxable value of land and additions on the property. | Land | Improvement |
|---|---|---|---|---|
| 2025 | $4,174 | $89,403 | -- | -- |
| 2024 | $4,031 | $85,146 | -- | -- |
| 2023 | $4,031 | $105,580 | $21,110 | $84,470 |
| 2022 | $3,870 | $87,450 | $17,490 | $69,960 |
| 2021 | $4,299 | $82,780 | $16,550 | $66,230 |
| 2020 | $4,229 | $81,350 | $16,270 | $65,080 |
| 2019 | $4,095 | $80,400 | $16,080 | $64,320 |
| 2018 | $3,974 | $77,050 | $15,410 | $61,640 |
| 2017 | $3,812 | $79,330 | $15,860 | $63,470 |
| 2016 | $3,789 | $73,970 | $14,790 | $59,180 |
| 2015 | $3,602 | $65,420 | $13,080 | $52,340 |
Agents Affiliated with this Home
-
Brittany Parker
B
Seller's Agent in 2025
Brittany Parker
DPR Realty
(480) 227-8885
1 in this area
2 Total Sales
Map
Source: Arizona Regional Multiple Listing Service (ARMLS)
MLS Number: 6873594
APN: 216-36-086
- 9604 E Chuckwagon Ln
- 9562 E Cavalry Dr
- 9546 E Cavalry Dr
- 34589 N 99th St
- 34599 N 99th Way
- 9508 E Chuckwagon Ln
- 9422 E Sandy Vista Dr
- 34457 N Legend Trail Pkwy Unit 2020
- 35360 N 93rd Way
- 9359 E Cavalry Dr
- 9753 E Suncrest Rd
- 35311 N 92nd Way
- 34687 N 93rd Place
- 34748 N 93rd Place Unit 69
- 9940 E Aleka Way
- Lot 47 Wild Flower Rd Unit 47
- 36420 N 105th Place
- 36896 N 101st St Unit 327
- 36352 N 105th Way Unit 238
- 36548 N 105th Place
