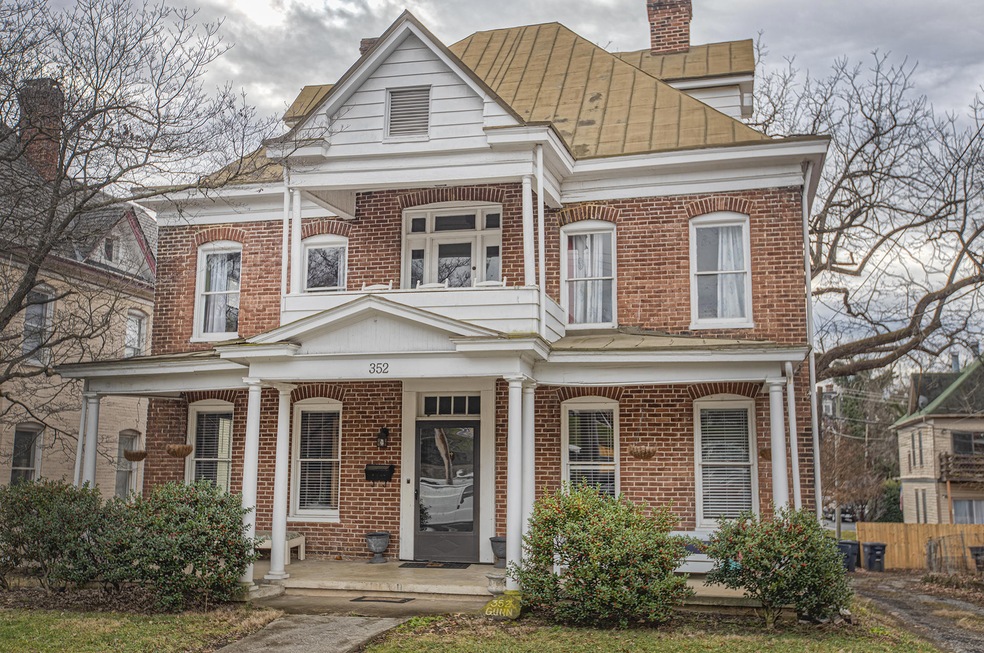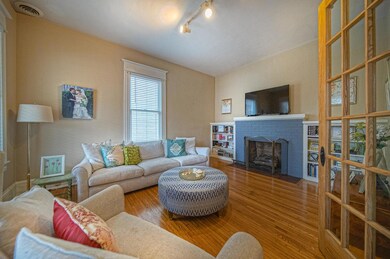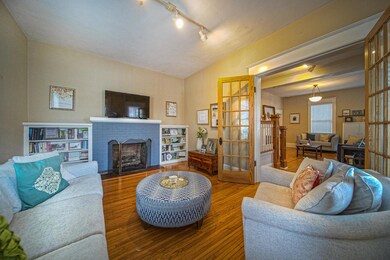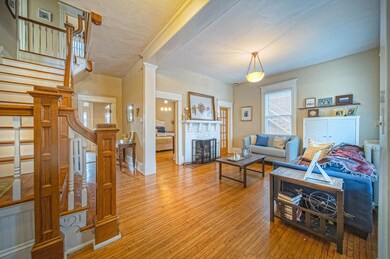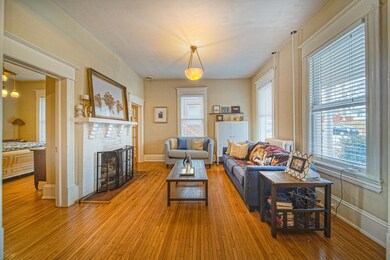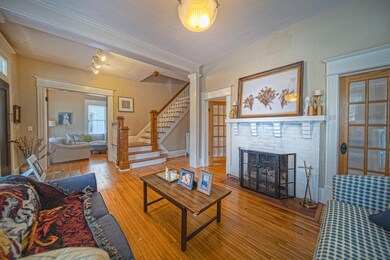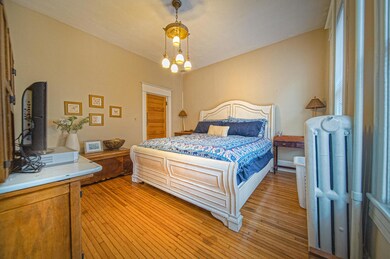
352 Allison Ave SW Roanoke, VA 24016
Old Southwest NeighborhoodHighlights
- City View
- American Four Square Architecture
- Covered Patio or Porch
- Deck
- No HOA
- Breakfast Area or Nook
About This Home
As of July 2020Great location, walking distance to downtown Roanoke. This home has been well maintained and has lots to offer: Hardwood floors, 2.5 bathrooms, three covered porches and one open porch, fenced in yard, den, living room, and much more.
Last Agent to Sell the Property
MKB, REALTORS(r) License #0225192398 Listed on: 01/17/2020

Home Details
Home Type
- Single Family
Est. Annual Taxes
- $2,652
Year Built
- Built in 1910
Lot Details
- 4,356 Sq Ft Lot
- Lot Dimensions are 46 x 93
- Fenced Yard
- Level Lot
Parking
- On-Street Parking
Property Views
- City
- Mountain
Home Design
- American Four Square Architecture
- Brick Exterior Construction
Interior Spaces
- 2,210 Sq Ft Home
- Bookcases
- Ceiling Fan
- Gas Log Fireplace
- Storage
Kitchen
- Breakfast Area or Nook
- Electric Range
- Built-In Microwave
- Dishwasher
- Disposal
Bedrooms and Bathrooms
- 3 Bedrooms
Laundry
- Laundry on main level
- Dryer
- Washer
Basement
- Walk-Out Basement
- Basement Fills Entire Space Under The House
Outdoor Features
- Balcony
- Deck
- Covered Patio or Porch
Schools
- Highland Park Elementary School
- James Madison Middle School
- Patrick Henry High School
Utilities
- Central Air
- Radiator
- Electric Water Heater
- Cable TV Available
Listing and Financial Details
- Legal Lot and Block 9 / 10
Community Details
Overview
- No Home Owners Association
- Old Southwest Subdivision
Amenities
- Restaurant
- Public Transportation
Ownership History
Purchase Details
Home Financials for this Owner
Home Financials are based on the most recent Mortgage that was taken out on this home.Purchase Details
Home Financials for this Owner
Home Financials are based on the most recent Mortgage that was taken out on this home.Purchase Details
Similar Homes in Roanoke, VA
Home Values in the Area
Average Home Value in this Area
Purchase History
| Date | Type | Sale Price | Title Company |
|---|---|---|---|
| Deed | $220,000 | Priority Title & Settlement | |
| Deed | -- | -- | |
| Deed | $5,000 | None Available |
Mortgage History
| Date | Status | Loan Amount | Loan Type |
|---|---|---|---|
| Open | $60,000 | Credit Line Revolving | |
| Open | $209,000 | New Conventional | |
| Previous Owner | $189,000 | No Value Available | |
| Previous Owner | -- | No Value Available |
Property History
| Date | Event | Price | Change | Sq Ft Price |
|---|---|---|---|---|
| 07/27/2020 07/27/20 | Sold | $220,000 | -0.9% | $100 / Sq Ft |
| 06/23/2020 06/23/20 | Pending | -- | -- | -- |
| 01/17/2020 01/17/20 | For Sale | $222,000 | +5.7% | $100 / Sq Ft |
| 09/15/2016 09/15/16 | Sold | $210,000 | -4.5% | $95 / Sq Ft |
| 08/05/2016 08/05/16 | Pending | -- | -- | -- |
| 07/12/2016 07/12/16 | For Sale | $219,950 | -- | $100 / Sq Ft |
Tax History Compared to Growth
Tax History
| Year | Tax Paid | Tax Assessment Tax Assessment Total Assessment is a certain percentage of the fair market value that is determined by local assessors to be the total taxable value of land and additions on the property. | Land | Improvement |
|---|---|---|---|---|
| 2024 | $4,258 | $279,000 | $35,100 | $243,900 |
| 2023 | $3,578 | $262,300 | $32,800 | $229,500 |
| 2022 | $2,969 | $230,300 | $27,200 | $203,100 |
| 2021 | $2,805 | $217,400 | $25,200 | $192,200 |
| 2020 | $2,791 | $217,400 | $25,200 | $192,200 |
| 2019 | $2,622 | $203,500 | $18,400 | $185,100 |
| 2018 | $2,547 | $197,400 | $15,900 | $181,500 |
| 2017 | $2,399 | $193,100 | $15,900 | $177,200 |
| 2016 | $2,139 | $171,800 | $15,900 | $155,900 |
| 2015 | $2,028 | $171,800 | $15,900 | $155,900 |
| 2014 | $2,028 | $171,800 | $15,900 | $155,900 |
Agents Affiliated with this Home
-
Scott Avis

Seller's Agent in 2020
Scott Avis
MKB, REALTORS(r)
(540) 529-1983
6 in this area
339 Total Sales
-
Carla Brindle

Buyer's Agent in 2020
Carla Brindle
WAINWRIGHT & CO., REALTORS(r)
(540) 761-3443
106 Total Sales
-
Mary Helen Chisholm
M
Seller's Agent in 2016
Mary Helen Chisholm
WAINWRIGHT & CO., REALTORS(r)- LAKE
(540) 719-5222
12 in this area
91 Total Sales
Map
Source: Roanoke Valley Association of REALTORS®
MLS Number: 866092
APN: 103-0409
- 367 Washington Ave SW
- 433 Albemarle Ave SW
- 506 Highland Ave SW
- 405 Mountain Ave SW
- 539 Highland Ave SW
- 917 1st St SW
- 0 5th St SW
- 518 Elm Ave SW
- 515 Elm Ave SW
- 428 Marshall Ave SW
- 2001 Lynn Ave SW
- 535 Day Ave SW
- 2123 Lynn Ave SW
- 1327 Main St SW
- 818 Day Ave SW
- 0 Cedar Bluff Ave SE Unit 424183
- 825 Day Ave SW
- 2102 Stephenson Ave SW Unit 12
- 422 Arbutus Ave SE
- 319 Campbell Ave SW Unit 102
