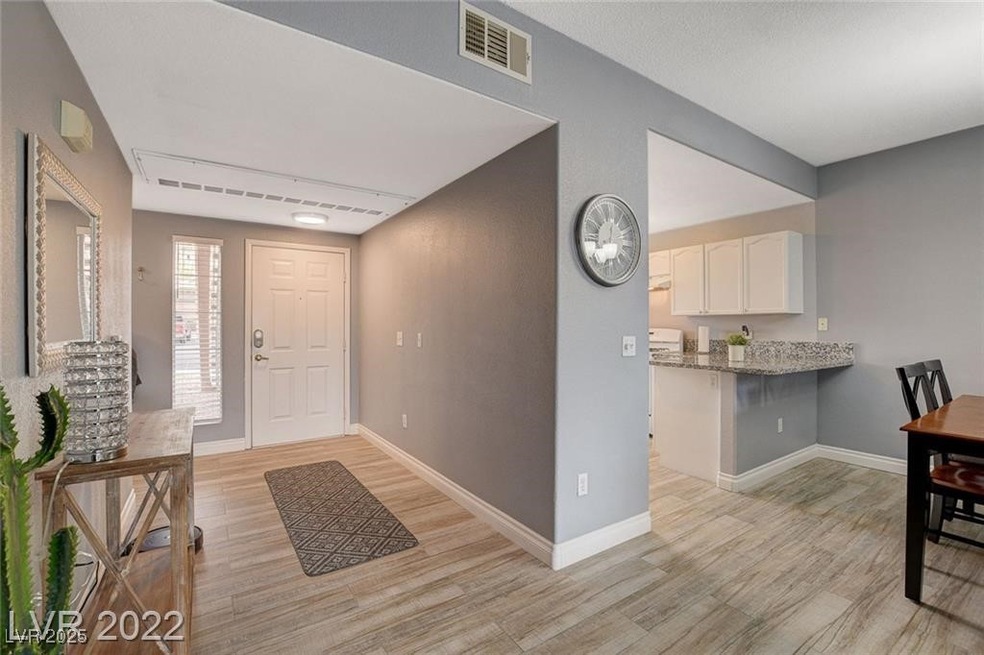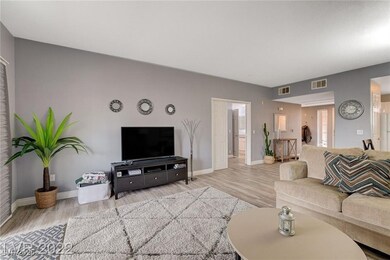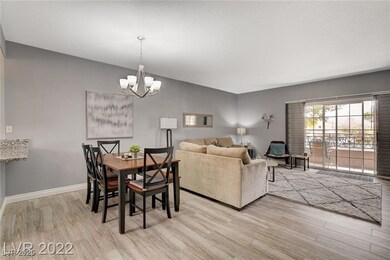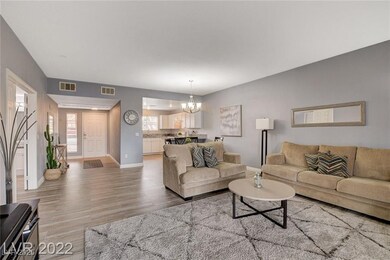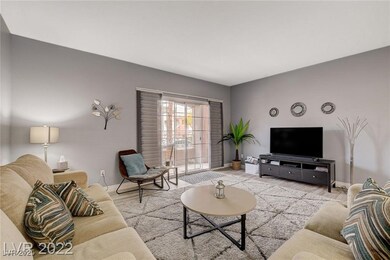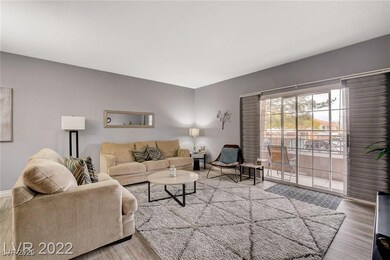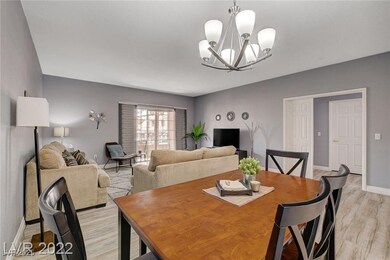352 Amber Pine St Unit 106 Las Vegas, NV 89144
Summerlin Neighborhood
2
Beds
2
Baths
1,248
Sq Ft
0.31
Acres
Highlights
- Gated Community
- 0.31 Acre Lot
- Community Pool
- John W. Bonner Elementary School Rated A-
- Main Floor Primary Bedroom
- Laundry closet
About This Home
Updated 2-bed, 1st-floor unit in gated Summerlin community. Bright kitchen with white shaker cabinets & granite counters. Durable water-resistant flooring throughout — no carpet! Fresh contemporary gray paint. Private patio. Resort-style pool & spa. Just 1.5 miles to Costco, shopping & freeway.
Listing Agent
BHHS Nevada Properties Brokerage Email: jdutt@mcgareycampagroup.com License #S.0186261 Listed on: 11/25/2025

Condo Details
Home Type
- Condominium
Est. Annual Taxes
- $1,009
Year Built
- Built in 2001
Lot Details
- South Facing Home
- Partially Fenced Property
- Fenced Front Yard
Home Design
- Frame Construction
- Tile Roof
- Stucco
Interior Spaces
- 1,248 Sq Ft Home
- 2-Story Property
- Blinds
- Laminate Flooring
Kitchen
- Gas Range
- Microwave
- Dishwasher
- Disposal
Bedrooms and Bathrooms
- 2 Bedrooms
- Primary Bedroom on Main
- 2 Full Bathrooms
Laundry
- Laundry closet
- Washer and Dryer
Parking
- 1 Carport Space
- Assigned Parking
Schools
- Bonner Elementary School
- Rogich Sig Middle School
- Palo Verde High School
Utilities
- Central Heating and Cooling System
- Heating System Uses Gas
- Cable TV Not Available
Listing and Financial Details
- Security Deposit $1,600
- Property Available on 11/25/25
- Tenant pays for electricity
Community Details
Overview
- Property has a Home Owners Association
- Silver Pines Association, Phone Number (702) 869-0937
- Silver Pines Condo Amd Subdivision
- The community has rules related to covenants, conditions, and restrictions
Recreation
- Community Pool
- Community Spa
Pet Policy
- Pets allowed on a case-by-case basis
- Pet Deposit $350
Security
- Gated Community
Map
Source: Las Vegas REALTORS®
MLS Number: 2737611
APN: 137-36-113-150
Nearby Homes
- 352 Amber Pine St Unit 202
- 10524 Pine Gardens Ct Unit 203
- 10525 Autumn Pine Ave Unit 205
- 10500 Pine Pointe Ave Unit 102
- 353 Amber Pine St Unit 203
- 300 Amber Pine St Unit 105
- 400 Amber Pine St Unit 203
- 10553 Pine Pointe Ave Unit 201
- 161 Swale Ln
- 500 Joe Willis St
- 10412 Mansion Hills Ave
- 10528 Allthorn Ave
- 129 Sapodilla Ln
- 10705 Sprucedale Ave
- 10624 Tyne Place
- 10728 Balsam Creek Ave
- 205 Derwent Place
- 644 Chase Tree St
- 109 S Buteo Woods Ln
- 112 S Buteo Woods Ln
- 10525 Autumn Pine Ave Unit 205
- 10524 Autumn Pine Ave Unit 205
- 10524 Autumn Pine Ave Unit 101
- 413 Magnolia Arbor St
- 340 Sweet Pea Arbor St
- 10552 Pine Pointe Ave Unit 202
- 10704 Moon Flower Arbor Place
- 209 Surtees Point St
- 10733 Esk Dr
- 644 Chase Tree St
- 650 S Town Center Dr
- 705 Trixis Place
- 10874 Mallorca St
- 10517 India Hawthorn Ave
- 112 Clybourn Ct
- 101 N Buteo Woods Ln
- 10617 Turquoise Valley Dr
- 733 Chase Tree St
- 212 Silver Castle St
- 451 Crestdale Ln
