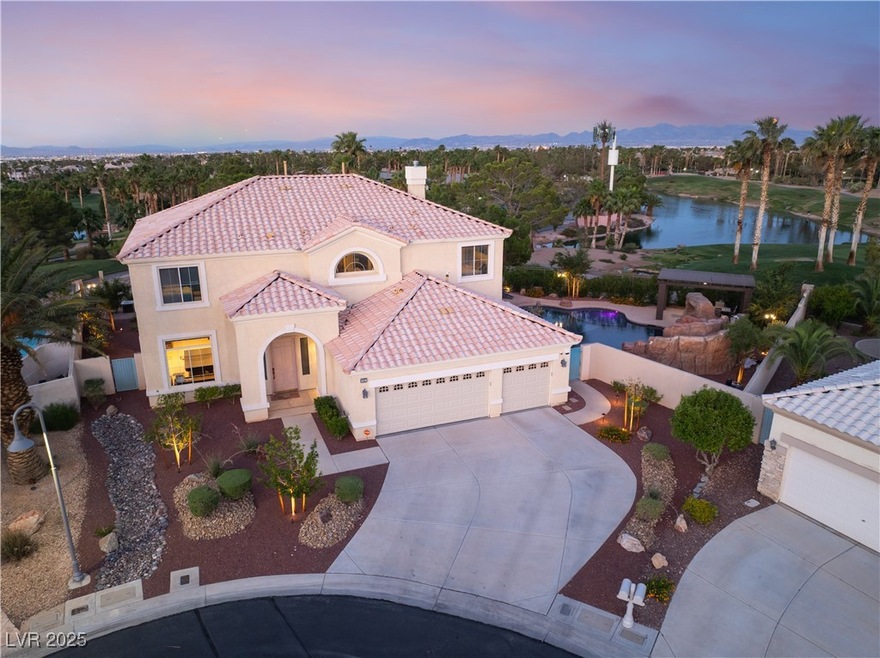RESORT STYLE LIVING in the exclusive guard gated community of Rhodes Ranch! Located in a quiet cul-de-sac on a nearly 11,000 square foot lot, this home offers sweeping views of the 17th T-box and the 16th green of the fairway and a picturesque view of the iconic Las Vegas Strip. The backyard is a private paradise, featuring a custom saltwater pool, fully equipped outdoor kitchen with a bbq grill, ice well, kegerator, and pizza oven. This space is made for unforgettable moments. The home offers 4 spacious bedrooms and 4 full baths, designed for both comfort and style. The kitchen is the heart of the home, boasting a professional-grade 48" Viking cooktop and plenty of prep space. Upgrades include new HVAC system, tankless water heater, and upgraded interior finishes. Rhodes Ranch community, residents enjoy access to championship golf, a clubhouse, fitness center, resort-style pool, and more. This home delivers luxury, lifestyle, and a view that simply can’t be put into words.







