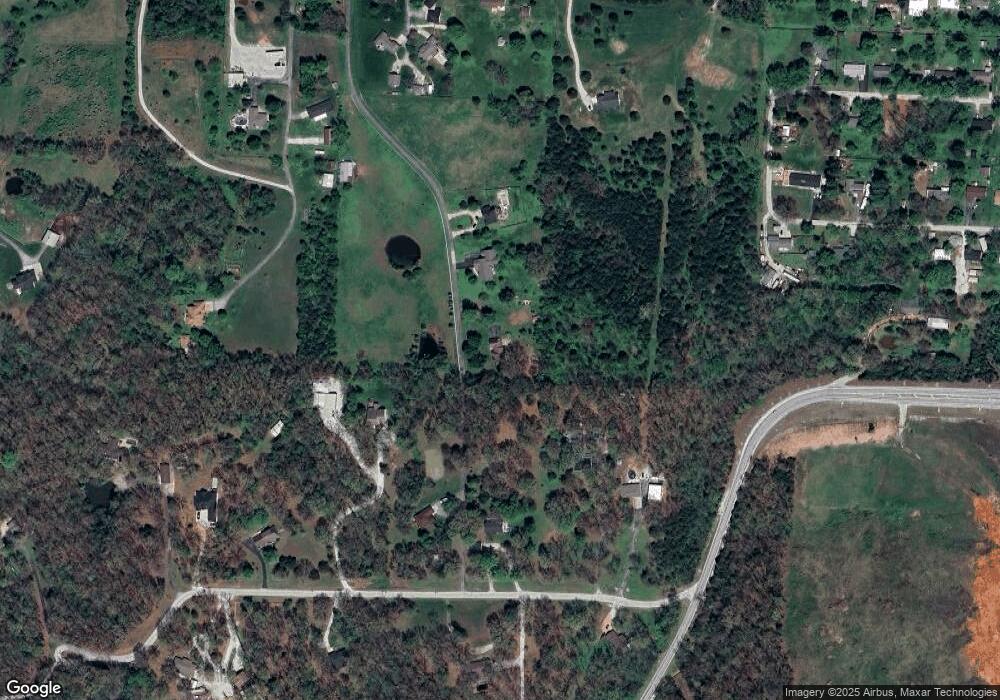Estimated Value: $284,000 - $367,523
3
Beds
3
Baths
2,000
Sq Ft
$172/Sq Ft
Est. Value
About This Home
This home is located at 352 Berkshire Rd, Ozark, MO 65721 and is currently estimated at $344,131, approximately $172 per square foot. 352 Berkshire Rd is a home located in Christian County with nearby schools including South Elementary School, Ozark Junior High School, and Ozark Middle School.
Ownership History
Date
Name
Owned For
Owner Type
Purchase Details
Closed on
Aug 14, 2015
Sold by
Thompson Martin W and Thompson Karen L
Bought by
Allison Bradley James and Allison Miranda Leigh
Current Estimated Value
Purchase Details
Closed on
Aug 24, 2010
Sold by
Thompson Martin W and Thompson Karen L
Bought by
Thompson Martin W and Thompson Karen L
Purchase Details
Closed on
Jul 31, 2009
Sold by
Hall Investments L L C
Bought by
Thompson Martin W and Thompson Karen L
Home Financials for this Owner
Home Financials are based on the most recent Mortgage that was taken out on this home.
Original Mortgage
$196,200
Interest Rate
6.5%
Mortgage Type
Adjustable Rate Mortgage/ARM
Purchase Details
Closed on
Jun 18, 2009
Sold by
Kilgore George Walter and Kilgore Irmgard Ida
Bought by
Hall Investments L L C
Home Financials for this Owner
Home Financials are based on the most recent Mortgage that was taken out on this home.
Original Mortgage
$196,200
Interest Rate
6.5%
Mortgage Type
Adjustable Rate Mortgage/ARM
Create a Home Valuation Report for This Property
The Home Valuation Report is an in-depth analysis detailing your home's value as well as a comparison with similar homes in the area
Home Values in the Area
Average Home Value in this Area
Purchase History
| Date | Buyer | Sale Price | Title Company |
|---|---|---|---|
| Allison Bradley James | -- | Ozark Abstract & Title | |
| Thompson Martin W | -- | None Available | |
| Thompson Martin W | -- | None Available | |
| Hall Investments L L C | -- | None Available |
Source: Public Records
Mortgage History
| Date | Status | Borrower | Loan Amount |
|---|---|---|---|
| Previous Owner | Thompson Martin W | $196,200 |
Source: Public Records
Tax History
| Year | Tax Paid | Tax Assessment Tax Assessment Total Assessment is a certain percentage of the fair market value that is determined by local assessors to be the total taxable value of land and additions on the property. | Land | Improvement |
|---|---|---|---|---|
| 2025 | $2,029 | $36,140 | -- | -- |
| 2024 | $2,026 | $33,880 | -- | -- |
| 2023 | $2,026 | $33,880 | $0 | $0 |
| 2022 | $2,029 | $33,880 | $0 | $0 |
| 2021 | $1,961 | $33,880 | $0 | $0 |
| 2020 | $1,655 | $28,990 | $0 | $0 |
| 2019 | $1,655 | $28,990 | $0 | $0 |
| 2018 | $1,370 | $24,170 | $0 | $0 |
| 2017 | $1,370 | $24,170 | $0 | $0 |
| 2016 | $1,347 | $24,170 | $0 | $0 |
| 2015 | $1,347 | $24,170 | $24,170 | $0 |
| 2014 | $1,340 | $24,340 | $0 | $0 |
| 2013 | $12 | $24,340 | $0 | $0 |
| 2011 | $12 | $46,280 | $0 | $0 |
Source: Public Records
Map
Nearby Homes
- 1408 Rockhill Cir
- 000 Mclean
- 2013 S Edgewood Ct
- 1917 W Woodhaven Dr Unit Lot 101
- 1915 W Woodhaven Dr Unit Lot 102
- 2206 S Grassmier Rd Unit Lot 34
- 1904 W Wellington Dr Unit Lot 56
- 1218 S 17th St
- 1435 S Atlas Ct
- 1508 W Ragweed Ct
- 1428 S Treetop Ct
- 1432 S Treetop Ct
- 1408-1410 S Tree Top Ct
- 1507 W Meadow St
- 1402 W Daniels St
- 2605 S Lotus St
- 1100 S Swift Ave
- 2004 S 14th St
- 2201 S 14th St
- 1206 W Robin St
- 304 Berkshire Rd
- 286 Berkshire Rd
- 203 Cedar Hills Rd
- 343 Cedar Hills Rd
- 261 Cedar Hills Rd
- 465 Berkshire Rd
- 389 Cedar Hills Rd
- 389 Cedar Hills Rd
- 389 Cedar Hills Rd
- 169 Cedar Hills Rd
- 624 Mclean
- 000 Cedar Hills Rd Unit Lot 9
- 000 Cedar Hills Rd
- Lot 7 Cedar Hills Rd
- 290 Martha St
- 892 Mclean Rd
- 894 Mclean Rd
- 836 Mclean Rd
- 188 Cedar Hills Rd
- 242 Cedar Hills Rd
Your Personal Tour Guide
Ask me questions while you tour the home.
