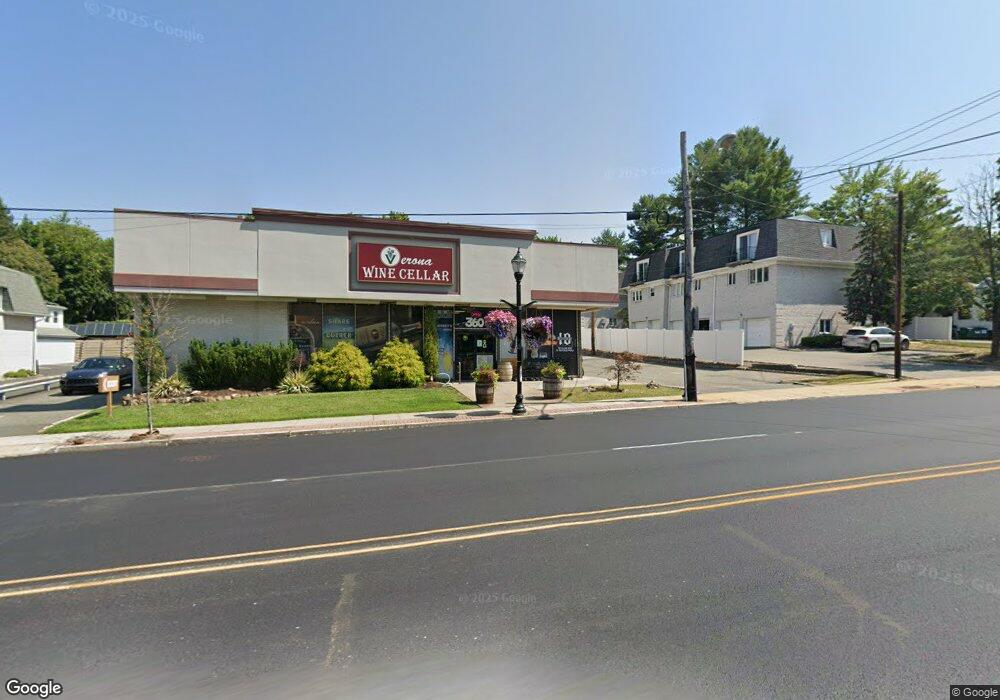352 Bloomfield Ave Unit A1 Verona, NJ 07044
Estimated Value: $506,444 - $653,000
2
Beds
3
Baths
1,300
Sq Ft
$435/Sq Ft
Est. Value
About This Home
This home is located at 352 Bloomfield Ave Unit A1, Verona, NJ 07044 and is currently estimated at $565,611, approximately $435 per square foot. 352 Bloomfield Ave Unit A1 is a home located in Essex County with nearby schools including Brookdale Avenue School, Henry B. Whitehorne Middle School, and Verona High School.
Ownership History
Date
Name
Owned For
Owner Type
Purchase Details
Closed on
Apr 28, 1997
Sold by
Maher Edward
Bought by
Borman Samuel
Current Estimated Value
Home Financials for this Owner
Home Financials are based on the most recent Mortgage that was taken out on this home.
Original Mortgage
$115,000
Outstanding Balance
$15,860
Interest Rate
8.08%
Estimated Equity
$549,751
Create a Home Valuation Report for This Property
The Home Valuation Report is an in-depth analysis detailing your home's value as well as a comparison with similar homes in the area
Home Values in the Area
Average Home Value in this Area
Purchase History
| Date | Buyer | Sale Price | Title Company |
|---|---|---|---|
| Borman Samuel | $156,500 | -- |
Source: Public Records
Mortgage History
| Date | Status | Borrower | Loan Amount |
|---|---|---|---|
| Open | Borman Samuel | $115,000 |
Source: Public Records
Tax History Compared to Growth
Tax History
| Year | Tax Paid | Tax Assessment Tax Assessment Total Assessment is a certain percentage of the fair market value that is determined by local assessors to be the total taxable value of land and additions on the property. | Land | Improvement |
|---|---|---|---|---|
| 2025 | $10,294 | $336,200 | $150,000 | $186,200 |
| 2024 | $10,294 | $336,200 | $150,000 | $186,200 |
| 2022 | $10,062 | $336,200 | $150,000 | $186,200 |
| 2021 | $9,941 | $336,200 | $150,000 | $186,200 |
| 2020 | $9,629 | $336,200 | $150,000 | $186,200 |
| 2019 | $9,313 | $336,200 | $150,000 | $186,200 |
| 2018 | $9,818 | $310,800 | $100,000 | $210,800 |
| 2017 | $9,675 | $310,800 | $100,000 | $210,800 |
| 2016 | $10,132 | $330,800 | $120,000 | $210,800 |
Source: Public Records
Map
Nearby Homes
- 352 Bloomfield Ave Unit A2
- 349 Bloomfield Ave Unit 18
- 349 Bloomfield Ave Unit Building 4, 18
- 349 Bloomfield Ave Unit 118
- 300 Claremont Ave Unit 2
- 18 Wedgewood Dr Unit 28
- 2 Otsego Rd
- 45 Wedgewood Dr Unit 128
- 16 Verona Place
- 10 Randolph Place
- 96 Claremont Ave
- 7 Sylvan Rd
- 45 E Reid Place
- 31 Martin Rd
- 17 Cliff St
- 176 Woodland Ave
- 206 Linden Ave
- 17 Louisburg Square
- 31 Westover Rd
- 142 Pompton Ave
- 352 Bloomfield Ave
- 352 Bloomfield Ave Unit B3
- 352 Bloomfield Ave Unit B2
- 352 Bloomfield Ave Unit B1
- 352 Bloomfield Ave Unit A3
- 352 Bloomfield Ave Unit 1
- 352 Bloomfield Ave
- 340 Bloomfield Ave
- 247 Claremont Ave Unit C3
- 247 Claremont Ave Unit C2
- 247 Claremont Ave Unit C1
- 20 Church St
- 257 Claremont Ave
- 365 Bloomfield Ave Unit B1
- 365 Bloomfield Ave Unit 9B
- 365 Bloomfield Ave Unit 9A
- 365 Bloomfield Ave Unit 8B
- 365 Bloomfield Ave Unit 8A
- 365 Bloomfield Ave Unit 7B
- 365 Bloomfield Ave Unit 6B
