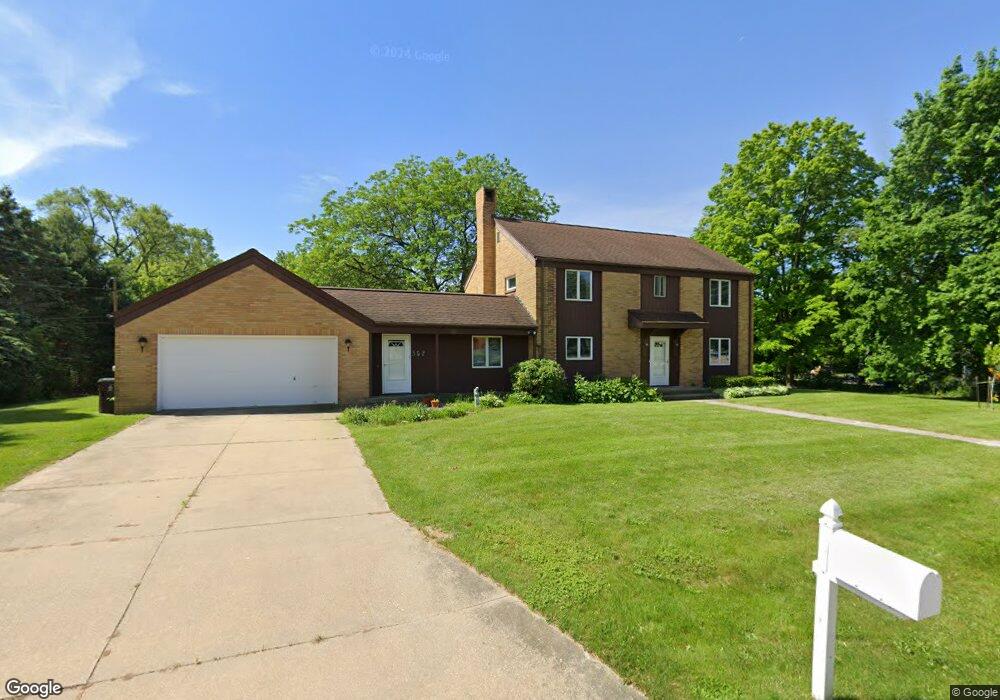352 Butterfield St Fremont, MI 49412
Estimated Value: $198,000 - $317,000
--
Bed
--
Bath
--
Sq Ft
1.62
Acres
About This Home
This home is located at 352 Butterfield St, Fremont, MI 49412 and is currently estimated at $247,000. 352 Butterfield St is a home with nearby schools including Daisy Brook Elementary School, Pathfinder Elementary School, and Quest High School.
Create a Home Valuation Report for This Property
The Home Valuation Report is an in-depth analysis detailing your home's value as well as a comparison with similar homes in the area
Home Values in the Area
Average Home Value in this Area
Tax History Compared to Growth
Tax History
| Year | Tax Paid | Tax Assessment Tax Assessment Total Assessment is a certain percentage of the fair market value that is determined by local assessors to be the total taxable value of land and additions on the property. | Land | Improvement |
|---|---|---|---|---|
| 2025 | $3 | $0 | $0 | $0 |
| 2024 | -- | $0 | $0 | $0 |
| 2023 | $11 | $0 | $0 | $0 |
| 2022 | $27 | $0 | $0 | $0 |
| 2021 | $11 | $0 | $0 | $0 |
| 2020 | $3 | $0 | $0 | $0 |
| 2019 | $8 | $0 | $0 | $0 |
| 2018 | $11 | $0 | $0 | $0 |
| 2017 | $77 | $0 | $0 | $0 |
| 2016 | $20 | $0 | $0 | $0 |
| 2015 | -- | $0 | $0 | $0 |
| 2014 | -- | $0 | $0 | $0 |
Source: Public Records
Map
Nearby Homes
- 347 E Pine St
- 421 Cherokee Dr
- 521 E Pine St
- 343 E Maple St
- 109 E Pine St
- 601 E Oak St
- 320 S Division Ave
- 116 E Sheridan St
- 318 E Dayton St
- 5296 S Warner Ave
- 130 Southwoods Ave
- 333 E Elm St
- 109 W Woodrow St
- 340 E Cherry St
- Integrity 2061 V8.1a Plan at Hillcrest
- Integrity 2000 Plan at Hillcrest
- integrity 2280 Plan at Hillcrest
- Integrity 1605 Plan at Hillcrest
- Integrity 1610 Plan at Hillcrest
- Integrity 2085 Plan at Hillcrest
