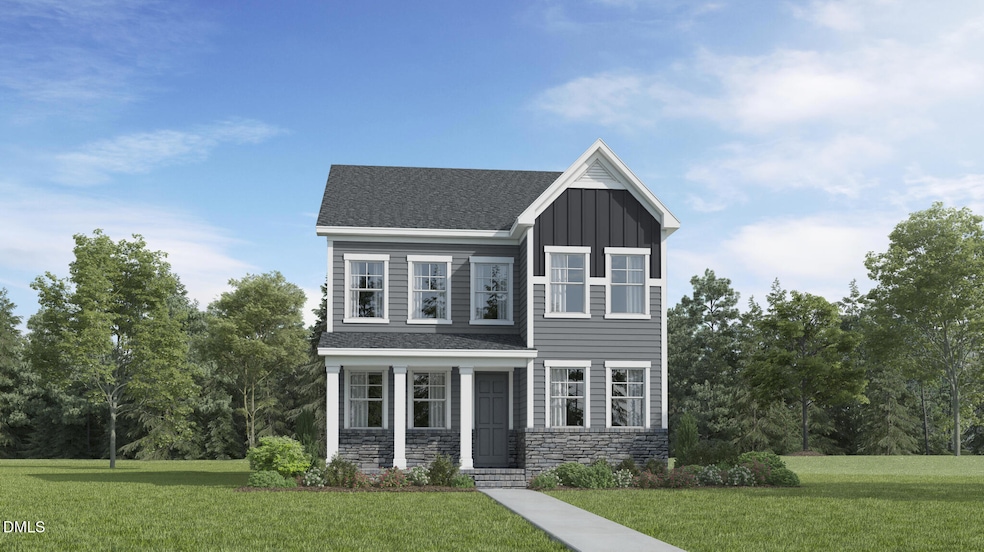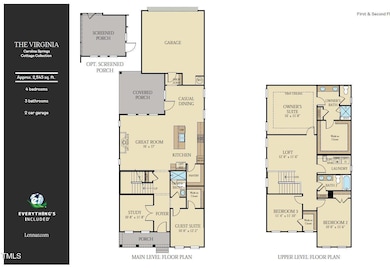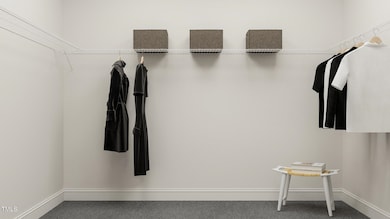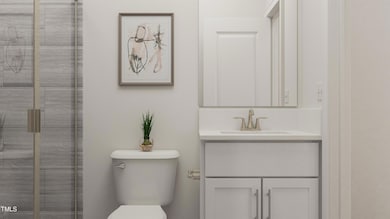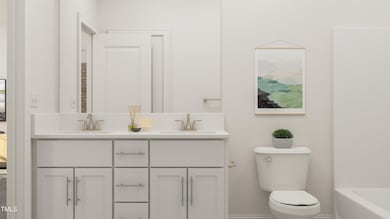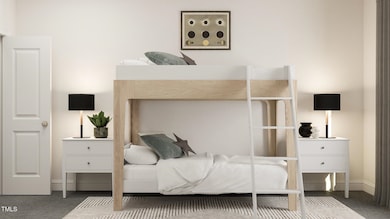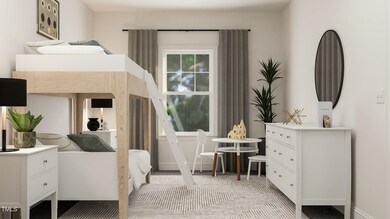Estimated payment $3,765/month
Highlights
- Remodeled in 2026
- Craftsman Architecture
- Main Floor Bedroom
- Lufkin Road Middle School Rated A
- Clubhouse
- Loft
About This Home
Presenting the Virginia plan, a thoughtfully designed home offering more than 2,500 square feet of well-appointed living space. Its efficient layout ensures every room feels spacious while providing modern functionality and comfort. The open-concept main floor connects a large gourmet kitchen, complete with an island and adjoining eat-in kitchen area, seamlessly to the great room — perfect for everyday living or entertaining. A guest bedroom and full bathroom on the first floor provide convenience and flexibility for visitors or multi-use space. Upstairs, two additional bedrooms share a well-appointed hall bath, complemented by a large laundry room designed for everyday ease. The spacious owner's suite serves as a private retreat, featuring a tray ceiling, generous walk-in closet, and a luxurious attached bath with a large walk-in shower complete with seating. Every detail is designed for comfort and style, combining practical living with modern finishes throughout the home. A rear-load two-car garage is accessible via a convenient drop zone area, providing seamless organization and entry to the home. The Cottage Collection at Carolina Springs offers thoughtfully designed single-family homes within a premier master-planned community in Holly Springs, NC. Residents enjoy a lifestyle enriched with a full range of amenities, including a clubhouse, fitness center, swimming pool, play fields, pocket parks, tot lots, and scenic greenway trails. Carolina Springs is designed as a live-work-play destination, with easy access to local shopping, dining, and entertainment at Holly Springs Towne Center, just five minutes away. Womble Park, featuring athletic fields and recreational facilities, is only 11 minutes from the community. Commuters will appreciate nearby I-540, providing convenient access to top-tier employment centers throughout the Triangle region. With its combination of thoughtful design, modern upgrades, and a convenient location, the Virginia plan offers an exceptional opportunity to enjoy Carolina Springs' vibrant lifestyle.
Home Details
Home Type
- Single Family
Year Built
- Remodeled in 2026
Lot Details
- 4,356 Sq Ft Lot
HOA Fees
- $100 Monthly HOA Fees
Parking
- 2 Car Attached Garage
- Parking Pad
- Rear-Facing Garage
- Garage Door Opener
Home Design
- Home is estimated to be completed on 3/7/26
- Craftsman Architecture
- Brick or Stone Mason
- Slab Foundation
- Frame Construction
- Shingle Roof
- Stone
Interior Spaces
- 2,581 Sq Ft Home
- 2-Story Property
- Tray Ceiling
- Smooth Ceilings
- High Ceiling
- Great Room
- Family Room
- L-Shaped Dining Room
- Breakfast Room
- Home Office
- Loft
- Screened Porch
- Pull Down Stairs to Attic
Kitchen
- Eat-In Kitchen
- Built-In Oven
- Gas Cooktop
- Range Hood
- Microwave
- Dishwasher
- Quartz Countertops
Flooring
- Carpet
- Tile
- Luxury Vinyl Tile
Bedrooms and Bathrooms
- 4 Bedrooms | 1 Main Level Bedroom
- Primary bedroom located on second floor
- Walk-In Closet
- 3 Full Bathrooms
- Shower Only
- Walk-in Shower
Laundry
- Laundry Room
- Laundry on upper level
Home Security
- Smart Home
- Fire and Smoke Detector
Schools
- Woods Creek Elementary School
- Lufkin Road Middle School
- Apex Friendship High School
Utilities
- Forced Air Zoned Heating and Cooling System
- Heating System Uses Natural Gas
- Tankless Water Heater
- Gas Water Heater
- High Speed Internet
- Cable TV Available
Listing and Financial Details
- Home warranty included in the sale of the property
- Assessor Parcel Number 0730439495
Community Details
Overview
- Association fees include ground maintenance
- Charleston Management Association, Phone Number (919) 847-3003
- Built by Lennar
- Carolina Springs Subdivision, Virginia Floorplan
Amenities
- Clubhouse
Recreation
- Community Playground
- Community Pool
- Trails
Map
Home Values in the Area
Average Home Value in this Area
Tax History
| Year | Tax Paid | Tax Assessment Tax Assessment Total Assessment is a certain percentage of the fair market value that is determined by local assessors to be the total taxable value of land and additions on the property. | Land | Improvement |
|---|---|---|---|---|
| 2025 | -- | -- | -- | -- |
Property History
| Date | Event | Price | List to Sale | Price per Sq Ft |
|---|---|---|---|---|
| 11/24/2025 11/24/25 | For Sale | $584,990 | -- | $227 / Sq Ft |
Source: Doorify MLS
MLS Number: 10134683
- 329 Calvander Ln
- 348 Calvander Ln
- 344 Calvander Ln
- 324 Calvander Ln
- 360 Calvander Ln
- 321 Calvander Ln
- 336 Calvander Ln
- 125 Corapeake Way
- 129 Corapeake Way
- 116 Corapeake Way
- 132 Corapeake Way
- 145 Corapeake Way
- 118 Calvander Ln
- Winstead III Plan at Carolina Springs - Sterling Collection
- Carson II Plan at Carolina Springs - Designer Collection
- Delaney Plan at Carolina Springs - Emory Collection
- Nelson Plan at Carolina Springs - Sterling Collection
- Avalon II Plan at Carolina Springs - Designer Collection
- Bradley Plan at Carolina Springs - Frazier Collection
- Somerset III Plan at Carolina Springs - Sterling Collection
- 304 Leland Crst Dr
- 459 Carolina Springs Blvd
- 308 Carolina Spgs Blvd
- 306 Carolina Springs Blvd
- 459 Carolina Spgs Blvd
- 309 Carova Bend
- 516 Light Oak Way
- 530 Light Oak Way
- 2093 Maggie Valley Dr
- 4000 Coleway Dr
- 1501 Hendricks Hill Ln
- 304 Vinewood Place
- 1802 Stroup St
- 1821 Chatham Flats Dr Unit B2
- 1821 Chatham Flats Dr Unit C1
- 1821 Chatham Flats Dr Unit A1
- 1821 Chatham Flats Dr
- 109 Bright Shade Ct
- 1811 Aspen River Ln
- 2819 Carbondale Ct
