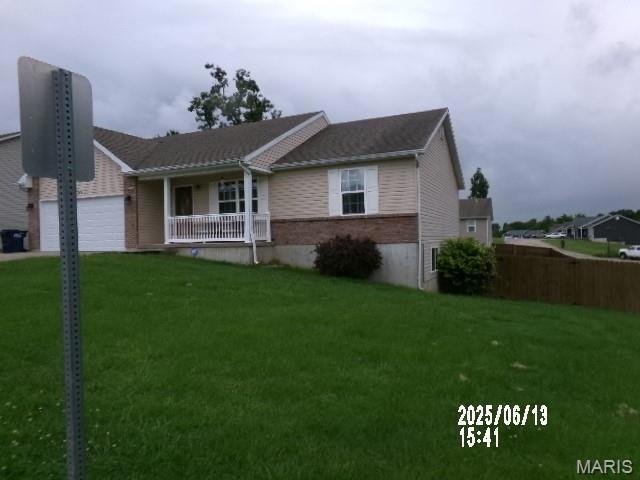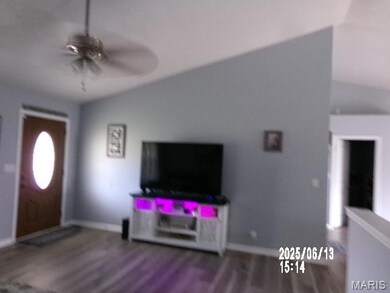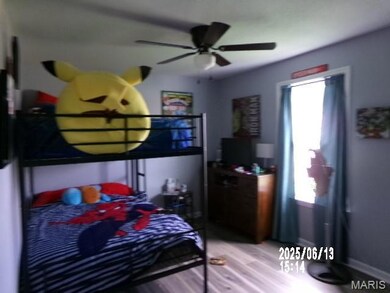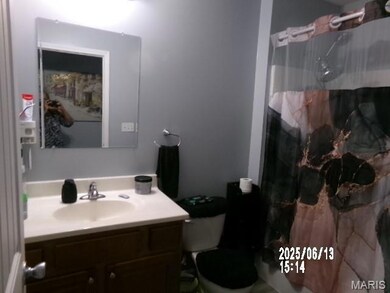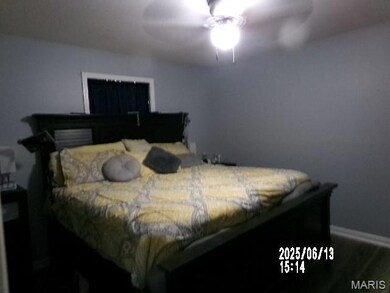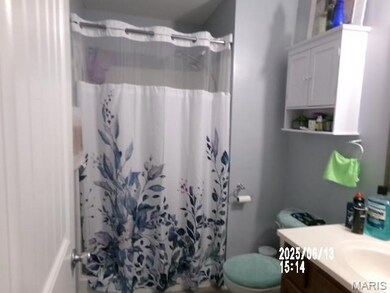
352 Cartpath Ln Saint Clair, MO 63077
Highlights
- Deck
- Corner Lot
- Bike Room
- Traditional Architecture
- No HOA
- Front Porch
About This Home
As of July 2025Come to see this beautiful 3 bedroom 2 bath home. Includes a full, partially finished basement and a 2 car garage. Open floor plan in living room, kitchen and dining room.. Custom cabinetry and a breakfast bar and beautiful stainless appliances. This home has had a lot of upgrades in the last year. Newly painted inside. There is a large private back yard for kids or pets to play in and a nice deck to sit and have your favorite beverage. Convenient and close to schools and shopping and easy access to I-44 for commuting. Call for an appointment today!!!
Last Agent to Sell the Property
Bourbon Hometown Realty LLC License #1999055389 Listed on: 06/13/2025
Last Buyer's Agent
Berkshire Hathaway HomeServices Alliance Real Estate License #1999027780

Home Details
Home Type
- Single Family
Est. Annual Taxes
- $1,547
Year Built
- Built in 2014
Lot Details
- 0.27 Acre Lot
- Lot Dimensions are 98x112x100x120
- Corner Lot
Parking
- 2 Car Attached Garage
- Garage Door Opener
- Additional Parking
Home Design
- Traditional Architecture
- Brick Veneer
- Frame Construction
- Vinyl Siding
- Concrete Perimeter Foundation
Interior Spaces
- 1-Story Property
- French Doors
- Family Room
- Living Room
- Dining Room
- Storage Room
- Fire and Smoke Detector
Kitchen
- Electric Cooktop
- Microwave
- Dishwasher
- Disposal
Flooring
- Carpet
- Concrete
Bedrooms and Bathrooms
- 4 Bedrooms
- 2 Full Bathrooms
Partially Finished Basement
- Basement Fills Entire Space Under The House
- Basement Ceilings are 8 Feet High
- Bedroom in Basement
- Rough-In Basement Bathroom
Outdoor Features
- Deck
- Front Porch
Schools
- St. Clair Elem. Elementary School
- St. Clair Jr. High Middle School
- St. Clair High School
Utilities
- Forced Air Heating and Cooling System
- 220 Volts
Community Details
- No Home Owners Association
- Bike Room
Listing and Financial Details
- Assessor Parcel Number 22-7-360-4-019-083420
Ownership History
Purchase Details
Home Financials for this Owner
Home Financials are based on the most recent Mortgage that was taken out on this home.Purchase Details
Purchase Details
Similar Homes in Saint Clair, MO
Home Values in the Area
Average Home Value in this Area
Purchase History
| Date | Type | Sale Price | Title Company |
|---|---|---|---|
| Warranty Deed | -- | None Listed On Document | |
| Warranty Deed | $127,700 | -- | |
| Warranty Deed | -- | None Available |
Mortgage History
| Date | Status | Loan Amount | Loan Type |
|---|---|---|---|
| Open | $273,745 | New Conventional | |
| Previous Owner | $130,711 | FHA |
Property History
| Date | Event | Price | Change | Sq Ft Price |
|---|---|---|---|---|
| 07/28/2025 07/28/25 | Sold | -- | -- | -- |
| 06/13/2025 06/13/25 | For Sale | $299,900 | +20.0% | $167 / Sq Ft |
| 06/21/2024 06/21/24 | Pending | -- | -- | -- |
| 06/20/2024 06/20/24 | Sold | -- | -- | -- |
| 05/16/2024 05/16/24 | For Sale | $249,900 | -- | $139 / Sq Ft |
Tax History Compared to Growth
Tax History
| Year | Tax Paid | Tax Assessment Tax Assessment Total Assessment is a certain percentage of the fair market value that is determined by local assessors to be the total taxable value of land and additions on the property. | Land | Improvement |
|---|---|---|---|---|
| 2024 | $1,547 | $27,149 | $0 | $0 |
| 2023 | $1,547 | $27,149 | $0 | $0 |
| 2022 | $1,768 | $30,980 | $0 | $0 |
| 2021 | $1,765 | $30,980 | $0 | $0 |
| 2020 | $1,651 | $27,736 | $0 | $0 |
| 2019 | $1,636 | $27,736 | $0 | $0 |
| 2018 | $1,583 | $26,501 | $0 | $0 |
| 2017 | $1,582 | $26,501 | $0 | $0 |
| 2016 | $49 | $823 | $0 | $0 |
| 2015 | $45 | $823 | $0 | $0 |
| 2014 | $46 | $823 | $0 | $0 |
Agents Affiliated with this Home
-
S
Seller's Agent in 2025
Sharon Coggins
Bourbon Hometown Realty LLC
-
K
Buyer's Agent in 2025
Ken Levy
Berkshire Hathaway HomeServices Alliance Real Estate
-
C
Seller's Agent in 2024
Chris Dulworth
Coldwell Banker Premier Group
Map
Source: MARIS MLS
MLS Number: MIS25041513
APN: 22-7-360-4-019-083420
- 346 Cartpath Ln
- 1281 Highway K
- 1248 Forest Hills Dr
- 989 Clay St
- 1415 Highway K
- 0 Kingsley Dr
- 1638 Neff Valley Lane Rd
- 1680 Neff Rd
- 415 Hickory St
- 125 Crescent Lake Rd
- 290 E Oak St
- 315 E North St
- 0 Mo-30 Gravois Rd 6 Ac Unit MAR25007622
- 450 N Main St
- 1307 Highacres Dr
- 208 Mosley Ave
- 5 Lots Mosley Ave
- 0 Mo-30 Gravois Rd Unit MAR25007864
- 121 Stone Ledge Dr
- 119 Stone Ledge Dr
