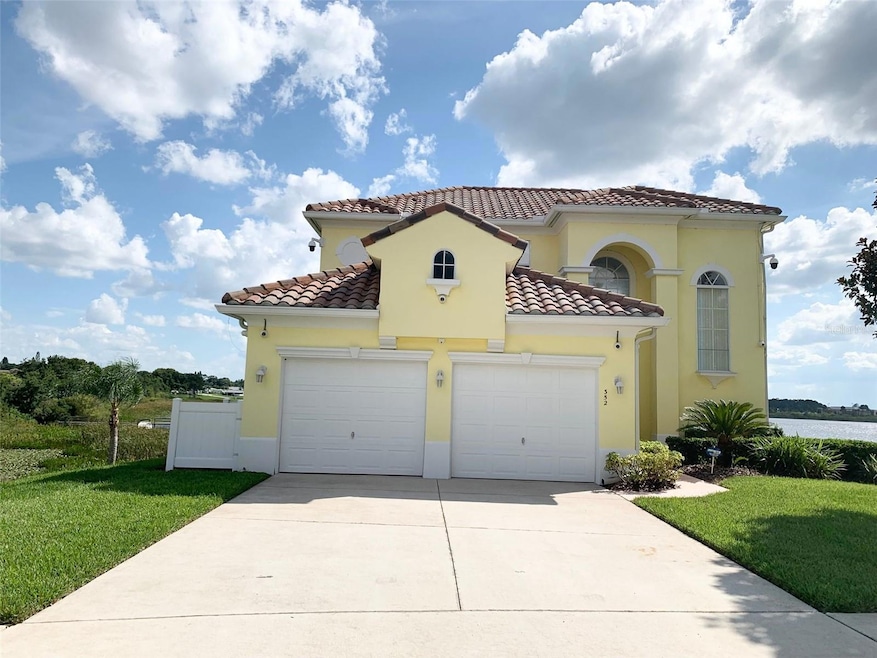
352 Cherokee Ave Haines City, FL 33844
Estimated payment $6,398/month
Highlights
- Lake Front
- Game Room
- 2 Car Attached Garage
- In Ground Pool
- Balcony
- Living Room
About This Home
Stunning large lake front (3,653 sq ft.) home located within the gated community, Calabay Parc At Tower Lake.
Beautifully designed with 5 bedrooms (3 masters all with en-suites, spread over 3 floors), 4 and half bathrooms, and the whole downstairs floor dedicated as a games room.
Unique south facing private luxury 32ft x 16ft heated and screened pool with water features and a large spa that can seat 10, overlooking the peaceful setting of the spectacular Tower Lake, with its fantastic sunsets.
Large open plan living and kitchen space with sliding patio doors that open the living room onto the large balcony overlooking the pool/spa and Tower Lake.
The community has a Club house and beautiful fishing lake, boat ramp and pier. Located close to I4 and to all major theme parks - Disney World, Universal Studios, Sea World and Legoland. Plus near to Posner Park shopping complex, offering a wide range of shopping options.
This home offers everything for day to day living and adventure. It is designed for the Florida lifestyle. Whether you are looking for an investment opportunity, a vacation home, or a permanent residence this home is a prefect fit.
Listing Agent
FLORIDA VILLAS REALTY, LLC Brokerage Phone: 407-557-3651 License #3055243 Listed on: 07/06/2025
Home Details
Home Type
- Single Family
Est. Annual Taxes
- $8,695
Year Built
- Built in 2008
Lot Details
- 0.29 Acre Lot
- Lake Front
- North Facing Home
- Irrigation Equipment
HOA Fees
- $225 Monthly HOA Fees
Parking
- 2 Car Attached Garage
Home Design
- Slab Foundation
- Tile Roof
- Block Exterior
Interior Spaces
- 3,653 Sq Ft Home
- 2-Story Property
- Ceiling Fan
- Living Room
- Dining Room
- Game Room
- Lake Views
Kitchen
- Range
- Microwave
- Dishwasher
Flooring
- Carpet
- Ceramic Tile
Bedrooms and Bathrooms
- 5 Bedrooms
Laundry
- Laundry Room
- Dryer
- Washer
Pool
- In Ground Pool
- In Ground Spa
Outdoor Features
- Access To Lake
- Balcony
Utilities
- Central Heating and Cooling System
- Natural Gas Connected
- Cable TV Available
Community Details
- J Conklin Association, Phone Number (863) 940-2863
- Calabay Parc At Tower Lake Subdivision
Listing and Financial Details
- Visit Down Payment Resource Website
- Tax Lot 11
- Assessor Parcel Number 27-27-17-741006-000110
Map
Home Values in the Area
Average Home Value in this Area
Tax History
| Year | Tax Paid | Tax Assessment Tax Assessment Total Assessment is a certain percentage of the fair market value that is determined by local assessors to be the total taxable value of land and additions on the property. | Land | Improvement |
|---|---|---|---|---|
| 2025 | $8,695 | $431,520 | -- | -- |
| 2024 | $7,911 | $392,291 | -- | -- |
| 2023 | $7,911 | $356,628 | $0 | $0 |
| 2022 | $6,976 | $324,207 | $0 | $0 |
| 2021 | $6,507 | $294,734 | $0 | $0 |
| 2020 | $5,938 | $267,940 | $23,000 | $244,940 |
| 2018 | $5,531 | $244,764 | $26,000 | $218,764 |
| 2017 | $5,017 | $219,501 | $0 | $0 |
| 2016 | $4,945 | $212,903 | $0 | $0 |
| 2015 | $4,779 | $216,550 | $0 | $0 |
| 2014 | $4,687 | $204,317 | $0 | $0 |
Property History
| Date | Event | Price | Change | Sq Ft Price |
|---|---|---|---|---|
| 07/06/2025 07/06/25 | For Sale | $999,950 | -- | $274 / Sq Ft |
Purchase History
| Date | Type | Sale Price | Title Company |
|---|---|---|---|
| Warranty Deed | $225,000 | Attorney | |
| Trustee Deed | -- | Attorney | |
| Warranty Deed | $660,000 | Coast Title Of Volusia Count | |
| Warranty Deed | $262,000 | Polk Professional Title Ins |
Similar Homes in Haines City, FL
Source: Stellar MLS
MLS Number: S5130310
APN: 27-27-17-741006-000110
- 354 Cherokee Ave
- 350 Cherokee Ave
- 344 Cherokee Ave
- 511 Pineloch Dr
- 608 Copeland Dr
- 704 Eola Way
- 510 Pineloch Dr
- 2993 Kokomo Loop
- 429 Kingfisher Ln
- 2977 Kokomo Loop
- 438 Kingfisher Ln
- 315 Kingfisher Ln
- 110 Minniehaha Cir
- 2696 Hemingway Ave
- 135 Minniehaha Cir
- 130 Minniehaha Cir
- 141 Minniehaha Cir
- 289 Kingfisher Ln
- 310 Villa Sorrento Cir
- 272 Kingfisher Ln
- 139 Minniehaha Cir
- 2944 Kokomo Loop
- 160 Minniehaha Cir Unit ID1259819P
- 2660 Hemingway Ave
- 237 Minniehaha Cir
- 2905 Kokomo Loop
- 191 Minniehaha Cir
- 849 Sheen Cir
- 2896 Kokomo Loop Unit ID1259817P
- 198 Minniehaha Cir
- 3120 Antiqua Way
- 209 Minniehaha Cir
- 929 Fallon Hills Dr
- 1235 Lassen St
- 4115 Ruby Run
- 246 Tower View Dr W
- 1418 Lassen St
- 4090 Ruby Run
- 378 Pentas Ln
- 202 Tower View Dr W






