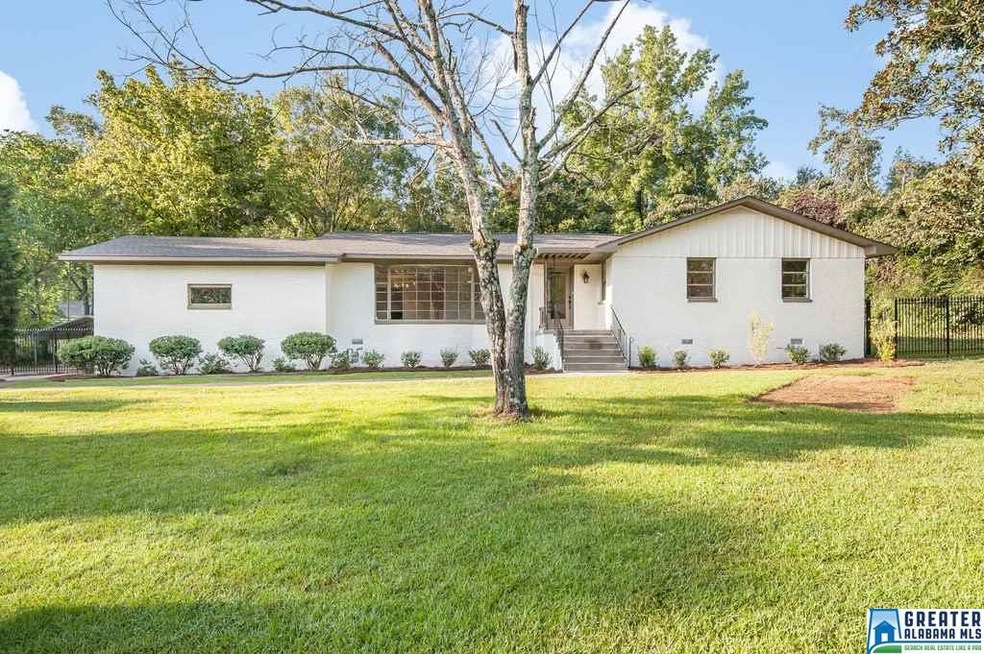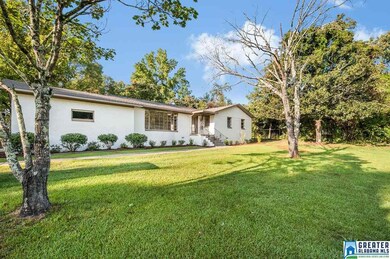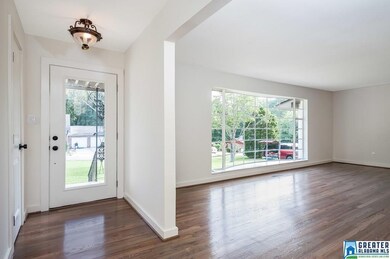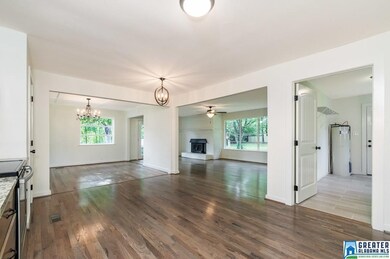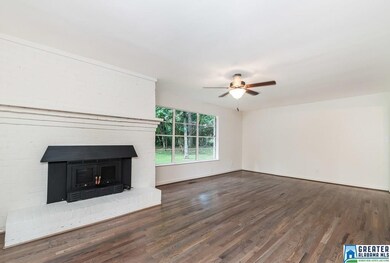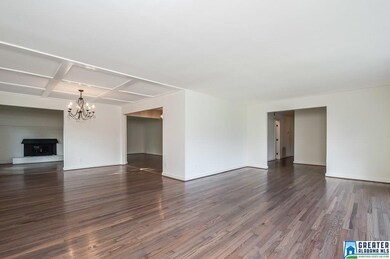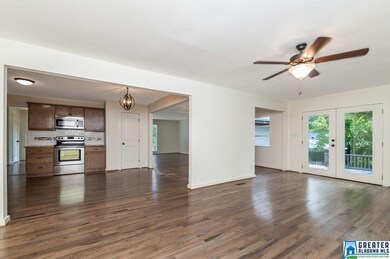
352 Clinton St Birmingham, AL 35214
Forestdale NeighborhoodHighlights
- Deck
- Attic
- 1-Story Property
- Wood Flooring
- Laundry Room
- Central Heating and Cooling System
About This Home
As of April 2020COME SEE THIS BEAUTY TODAY!! Beautiful one level complete remodeled home on a cul-de-sac street! This beautiful 3BR/2Ba home features a huge open floor plan with an enormous eat in kitchen and formal dining room area and den/keeping room. Your new home comes with beautiful hardwood floors throughout, stainless steel appliances, contemporary detailed tile work, new paint through out, new custom lighting, new carpet plus a very large master suite and other bedrooms! The dining room features gorgeous coffered ceiling with chandelier! This home sits on over an acre with lots of privacy and a enormous backyard!!! Perfect for entertaining! Make this house your family's home today!!
Last Buyer's Agent
Stephen Skipper
RealtySouth-OTM-Acton Rd License #103804
Home Details
Home Type
- Single Family
Est. Annual Taxes
- $956
Year Built
- 1959
Parking
- 2 Car Garage
- Side Facing Garage
- Driveway
Interior Spaces
- 2,140 Sq Ft Home
- 1-Story Property
- Wood Burning Fireplace
- Brick Fireplace
- Living Room with Fireplace
- Dining Room
- Crawl Space
- Laminate Countertops
- Attic
Flooring
- Wood
- Carpet
- Vinyl
Bedrooms and Bathrooms
- 3 Bedrooms
- 2 Full Bathrooms
- Bathtub and Shower Combination in Primary Bathroom
Laundry
- Laundry Room
- Laundry on main level
- Washer and Electric Dryer Hookup
Outdoor Features
- Deck
Utilities
- Central Heating and Cooling System
- Electric Water Heater
- Septic Tank
Listing and Financial Details
- Assessor Parcel Number 22-00-07-2-011-006.000
Ownership History
Purchase Details
Home Financials for this Owner
Home Financials are based on the most recent Mortgage that was taken out on this home.Purchase Details
Home Financials for this Owner
Home Financials are based on the most recent Mortgage that was taken out on this home.Purchase Details
Home Financials for this Owner
Home Financials are based on the most recent Mortgage that was taken out on this home.Purchase Details
Purchase Details
Home Financials for this Owner
Home Financials are based on the most recent Mortgage that was taken out on this home.Similar Homes in Birmingham, AL
Home Values in the Area
Average Home Value in this Area
Purchase History
| Date | Type | Sale Price | Title Company |
|---|---|---|---|
| Warranty Deed | $155,000 | -- | |
| Warranty Deed | $150,300 | -- | |
| Special Warranty Deed | $73,000 | -- | |
| Foreclosure Deed | $65,647 | -- | |
| Survivorship Deed | $110,000 | -- |
Mortgage History
| Date | Status | Loan Amount | Loan Type |
|---|---|---|---|
| Previous Owner | $145,700 | New Conventional | |
| Previous Owner | $120,240 | New Conventional | |
| Previous Owner | $108,000 | New Conventional | |
| Previous Owner | $108,000 | New Conventional | |
| Previous Owner | $164,287 | Unknown | |
| Previous Owner | $124,000 | Fannie Mae Freddie Mac | |
| Previous Owner | $106,700 | No Value Available | |
| Previous Owner | $65,000 | Unknown |
Property History
| Date | Event | Price | Change | Sq Ft Price |
|---|---|---|---|---|
| 04/24/2020 04/24/20 | Sold | $155,000 | -3.1% | $72 / Sq Ft |
| 03/02/2020 03/02/20 | Price Changed | $159,900 | -3.1% | $75 / Sq Ft |
| 02/28/2020 02/28/20 | For Sale | $165,000 | +9.8% | $77 / Sq Ft |
| 10/25/2016 10/25/16 | Sold | $150,300 | -1.6% | $70 / Sq Ft |
| 09/25/2016 09/25/16 | Pending | -- | -- | -- |
| 09/14/2016 09/14/16 | For Sale | $152,800 | +109.3% | $71 / Sq Ft |
| 06/21/2016 06/21/16 | Sold | $73,000 | -27.7% | $34 / Sq Ft |
| 03/24/2016 03/24/16 | Pending | -- | -- | -- |
| 12/17/2015 12/17/15 | For Sale | $101,000 | -- | $47 / Sq Ft |
Tax History Compared to Growth
Tax History
| Year | Tax Paid | Tax Assessment Tax Assessment Total Assessment is a certain percentage of the fair market value that is determined by local assessors to be the total taxable value of land and additions on the property. | Land | Improvement |
|---|---|---|---|---|
| 2024 | $956 | $20,140 | -- | -- |
| 2023 | $321 | $20,140 | $3,412 | $16,728 |
| 2022 | $1,707 | $17,040 | $3,410 | $13,630 |
| 2021 | $1,551 | $15,480 | $3,410 | $12,070 |
| 2020 | $723 | $15,480 | $3,410 | $12,070 |
| 2019 | $723 | $15,480 | $0 | $0 |
| 2018 | $630 | $13,640 | $0 | $0 |
| 2017 | $1,406 | $28,060 | $0 | $0 |
| 2016 | $1,406 | $28,060 | $0 | $0 |
| 2015 | $1,406 | $28,060 | $0 | $0 |
| 2014 | -- | $27,680 | $0 | $0 |
| 2013 | -- | $27,680 | $0 | $0 |
Agents Affiliated with this Home
-

Seller's Agent in 2020
Doug Yarbrough
Metro Real Estate Group LLC
(205) 936-1932
1 in this area
64 Total Sales
-

Buyer's Agent in 2020
Terry Mills
TMills Realty Group
(205) 253-8017
4 in this area
128 Total Sales
-

Seller's Agent in 2016
Gabriel Henderson
EXP Realty LLC
(205) 422-5999
9 in this area
128 Total Sales
-

Seller's Agent in 2016
Teresa Ellard
RealtySouth
(205) 835-6527
1 in this area
138 Total Sales
-
S
Buyer's Agent in 2016
Stephen Skipper
RealtySouth
Map
Source: Greater Alabama MLS
MLS Number: 762181
APN: 22-00-07-2-011-006.000
- 375 Clinton St
- 308 Echo Dr
- 1616 Jonquil Ln
- 1515 Haven Dr N
- 1541 Villa Esta Dr
- 2133 Arcadia Rd
- 2132 Arcadia Rd
- 645 Reba St
- 233 Walker Rd
- 225 Walker Rd
- 737 Dauphine Dr
- 707 Forestwood Dr Unit 3/1
- 723 Comanche Ln
- 718 Cherry Hill Dr
- 711 Oak Ridge Dr
- 1401 Heflin Ave W
- 608 Tomahawk Cir
- 288 Merrywood Dr
- 612 Tomahawk Cir
- 809 Oak Ridge Dr
