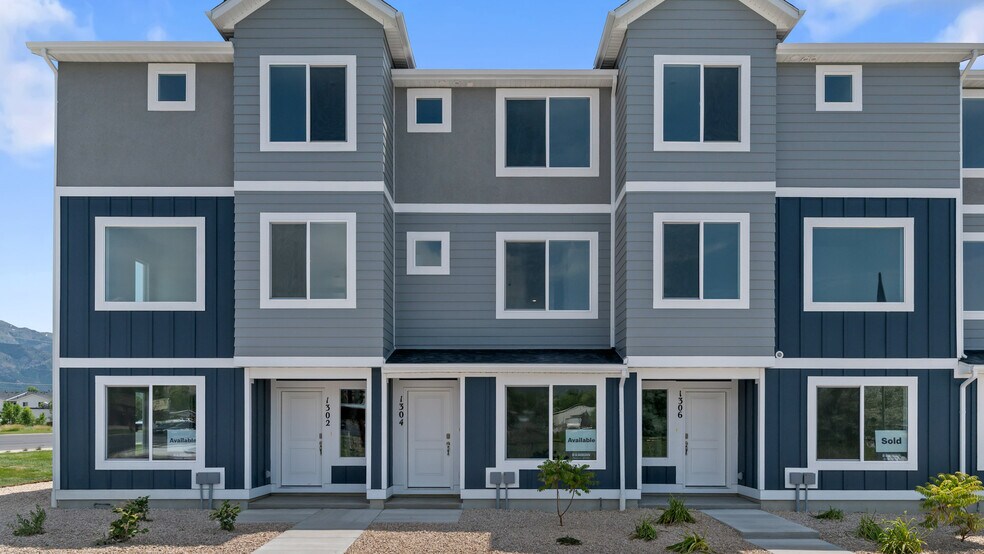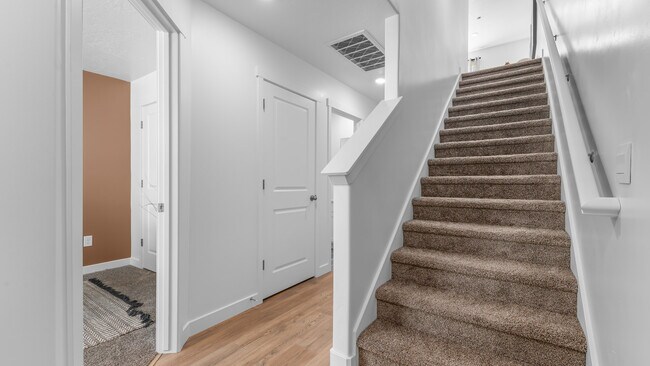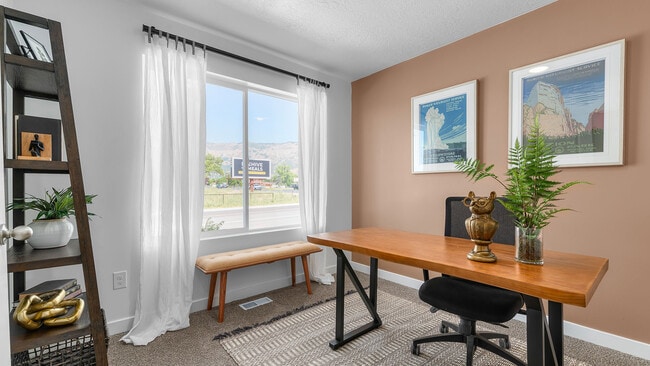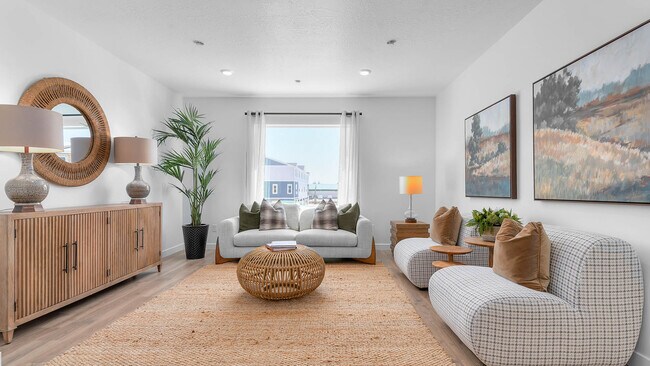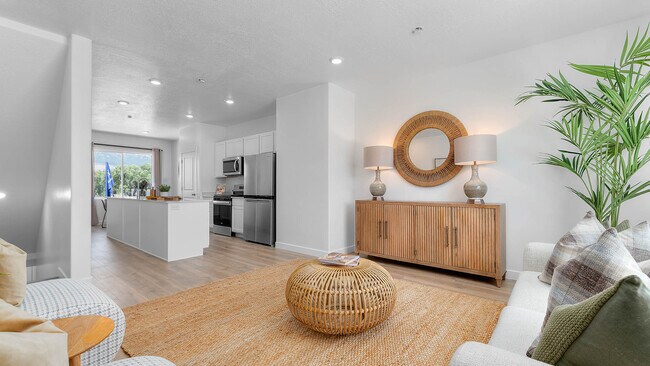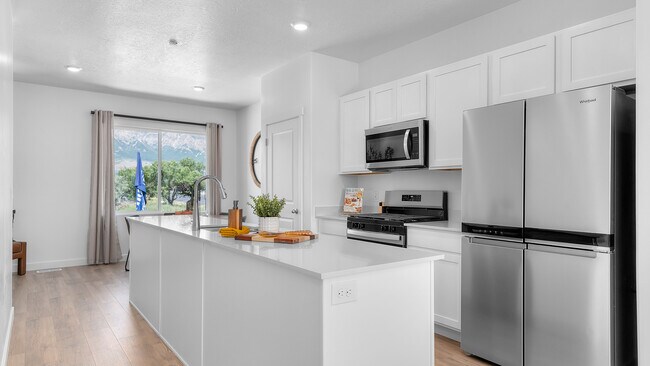
Last list price
Verified badge confirms data from builder
352 E 1275 N Unit 130 Ogden, UT 84404
Dixon Creek Townhomes
Emery Plan
Total Views
2,233
3
Beds
3
Baths
1,507
Sq Ft
$236
Price per Sq Ft
About This Home
The property is located at 352 East 1275 North HARRISVILLE UT 84404 priced at 373890, the square foot and stories are 1508, 3.The number of bath is 3, halfbath is 0 there are 3 bedrooms and 1 garages. For more details please, call or email.
Townhouse Details
Home Type
- Townhome
Parking
- 1 Car Garage
Home Design
- New Construction
Interior Spaces
- 3-Story Property
Bedrooms and Bathrooms
- 3 Bedrooms
- 3 Full Bathrooms
Community Details
- Tot Lot
Matterport 3D Tour
Map
Move In Ready Homes with Emery Plan
Other Move In Ready Homes in Dixon Creek Townhomes
About the Builder
D.R. Horton is now a Fortune 500 company that sells homes in 113 markets across 33 states. The company continues to grow across America through acquisitions and an expanding market share. Throughout this growth, their founding vision remains unchanged.
They believe in homeownership for everyone and rely on their community. Their real estate partners, vendors, financial partners, and the Horton family work together to support their homebuyers.
Nearby Homes
- 328 E 1275 N Unit 120
- 318 E 1275 N Unit 115
- 322 E 1275 S Unit 117
- Dixon Creek Townhomes
- 835 N Washington Blvd Unit 1,2
- 352 N Liberty Ave
- 370 N Liberty Cove Dr Unit 5
- Ashlar Cove
- 200 N Harrisville Rd Unit 44
- 2440 U S Highway 89
- 1636 Washington Blvd
- 2458 N Highway 89 Hwy
- 3878 N 475 E Unit 33
- 3629 N 475 E Unit 1
- 202 Douglas St
- 1568 Hudson St Unit 1
- 210 E Lomond View Dr
- 204 E Lomond View Dr
- 1396 W Caribou Ct Unit 110
- 1278 W Caribou Ct N Unit 99
